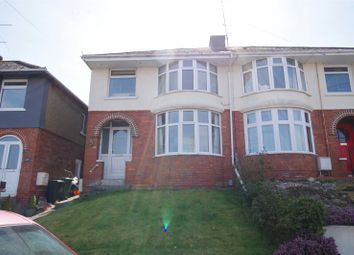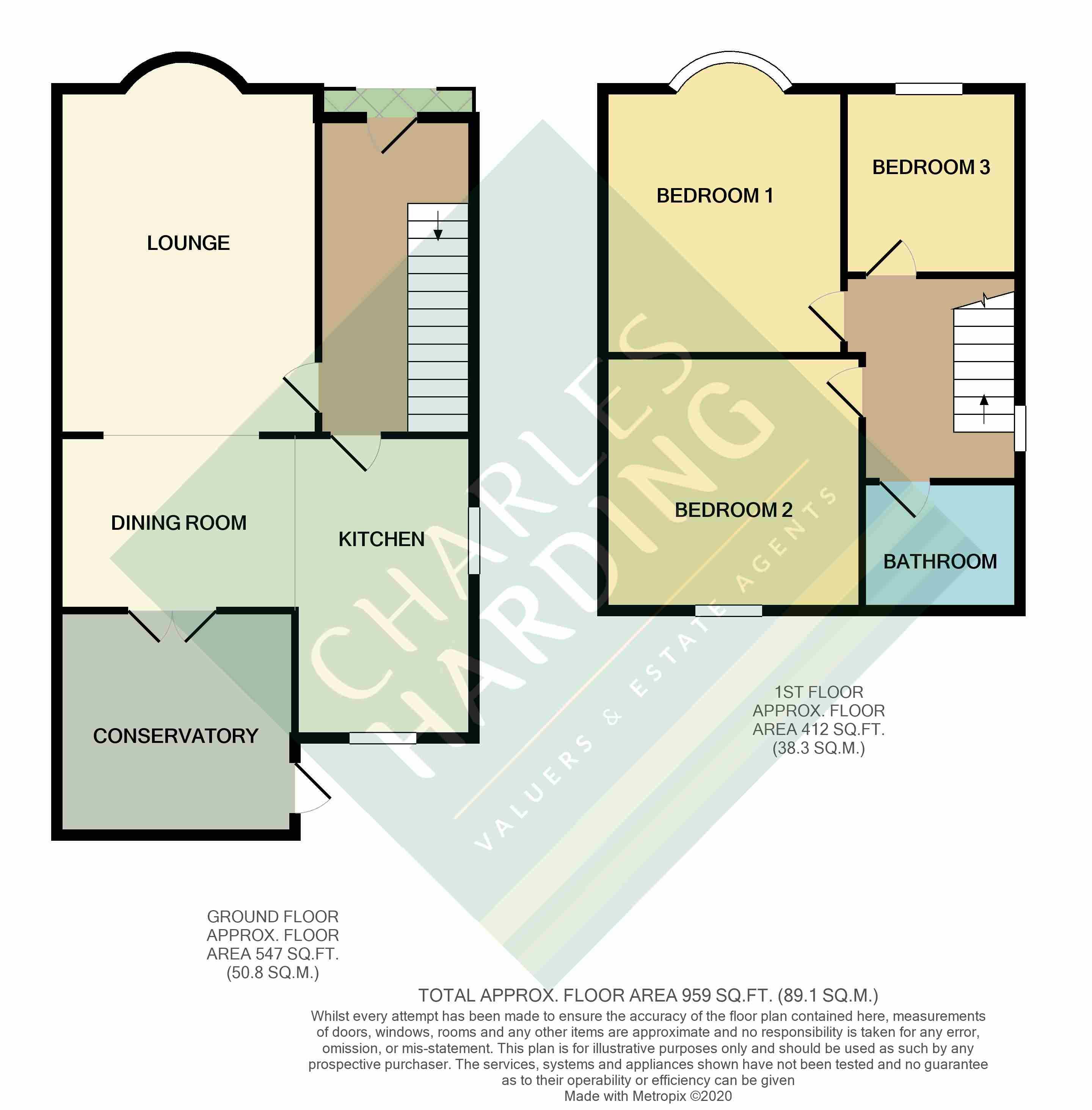Semi-detached house for sale in Swindon SN1, 3 Bedroom
Quick Summary
- Property Type:
- Semi-detached house
- Status:
- For sale
- Price
- £ 270,000
- Beds:
- 3
- Baths:
- 1
- Recepts:
- 2
- County
- Wiltshire
- Town
- Swindon
- Outcode
- SN1
- Location
- Grosvenor Road, Old Town, Swindon, Wiltshire SN1
- Marketed By:
- Charles Harding
- Posted
- 2024-04-01
- SN1 Rating:
- More Info?
- Please contact Charles Harding on 01793 937569 or Request Details
Property Description
**Virtual Tour Available** An attractive bay fronted semi detached home benefitting from a South facing rear garden measuring approx 80ft in length. The property has three bedrooms and first floor bathroom, kitchen/dining room, lounge with feature bay window and conservatory opening onto the garden. Situated in a popular residential area, appointments to view are recommended.
Entrance:
Access via open porch with original tiled flooring. Half double glazed uPVC door opening to:
Entrance Hall:
Original tiled flooring. Stairs leading to first floor. Understairs storage cupboard housing electricity meter. Window to side. Opening to:
Living Room:
5m max x 3.4m - uPVC double glazed bay window to front. Stripped wooden flooring. Radiator. TV aerial point. Opening to:
Kitchen/Dining Room: (5.3m x 3.9m)
L shaped and fitted with a range of base units with laminate wood effect doors and chrome fittings. Rolled edge marble effect work surfaces with colour co ordinated tiled splashbacks. Inset 4 ring gas hob with extractor hood over. Built in Smeg electric oven. Inset 1 1/2 bowl single drainer stainless steel sink unit with mixer tap over. Utility space and plumbing for washing machine. Space for free standing fridge/freezer. Additional space for tumble dryer or dishwasher. Tiled flooring. UPVC double glazed window to rear and side. Radiators. UPVC double glazed door leading to:
Conservatory: (2.9m x 2.8m)
UPVC double glazed door to side. Wall mounted electric convector heater. Tiled flooring.
First Floor Landing:
Access to loft. UPVC double glazed window to side. Overstairs storage cupboard.
Bedroom 1:
4.10m max x 3.25m - uPVC double glazed bay window to front. Stripped wooden flooring. Radiator. TV aerial point.
Bedroom 2: (3.5m x 3.2m)
UPVC double glazed window to rear. Radiator. Stripped wooden flooring. Access to loft space via pull down ladder.
Bedroom 3: (2.2m x 2.2m)
UPVC double glazed window to front. Radiator. Stripped wooden flooring.
Bathroom:
White suite comprising panelled bath with chrome mixer tap and wall mounted shower with glass shower screen. Low level wc. Pedestal wash hand basin with chrome mixer tap. Cupboard housing gas combination boiler. UPVC double glazed window to rear. Half tiled walls. Stripped wooden flooring.
Outside:
Garden to the front is mainly laid to lawn with pathway leading to front entrance.
Rear Garden:
Approx 80ft in length. South facing. Fully enclosed by timber fencing and mature hedging. Mainly laid to lawn with steps leading to the top of the garden. Gated side access.
Property Location
Marketed by Charles Harding
Disclaimer Property descriptions and related information displayed on this page are marketing materials provided by Charles Harding. estateagents365.uk does not warrant or accept any responsibility for the accuracy or completeness of the property descriptions or related information provided here and they do not constitute property particulars. Please contact Charles Harding for full details and further information.


