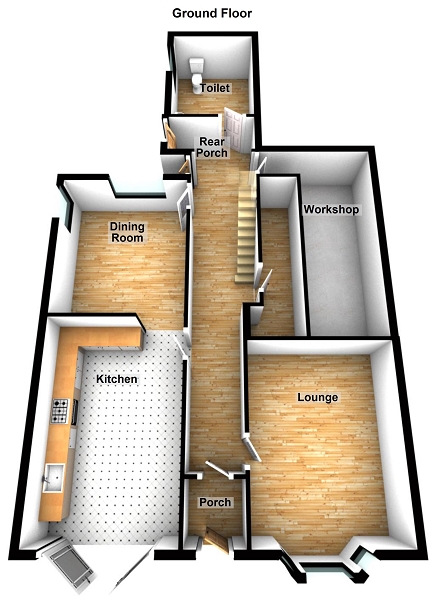Semi-detached house for sale in Swansea SA9, 5 Bedroom
Quick Summary
- Property Type:
- Semi-detached house
- Status:
- For sale
- Price
- £ 179,950
- Beds:
- 5
- Baths:
- 1
- Recepts:
- 2
- County
- Swansea
- Town
- Swansea
- Outcode
- SA9
- Location
- Glanrhyd Road, Ystradgynlais, Swansea, City And County Of Swansea. SA9
- Marketed By:
- Clee Tompkinson Francis - Ystradgynlais
- Posted
- 2024-03-31
- SA9 Rating:
- More Info?
- Please contact Clee Tompkinson Francis - Ystradgynlais on 01639 339974 or Request Details
Property Description
Ideal investment opportunity. This spacious semi detached property is situated on Glanrhyd Road, Ystradgynlais. The property offer; entrance porch, hallway with original tiles and flagstone flooring. Lounge, dining room with exposed stone feature wall and fireplace. Kitchen with french doors over looking the enclosed rear garden. Cloakroom, workshop and w.c/utility room to the ground floor. Family bathroom and 5 bedrooms to the first floor. Enclosed garden with an extended displaced garden to the rear, off road parking to the side. The property benefits from gas central heating. The property is in need of modernisation but has fantastic potential for the ideal family home. The property is within walking distance of Ystradgynlais town centre and its local shops and amenities, primary & comprehensive schools. It is also just a short drive away from the M4 corridor and Brecon Beacons National Park. This really is a must see to appreciate the size and location. Call today to view.
Entrance Porch (4' 7" x 4' 5" or 1.40m x 1.35m)
Entrance via part glazed wooden door, original tiled flooring, part glazed wooden door leading to.
Hallway (24' 10" x 4' 5" or 7.57m x 1.35m)
Coving to ceiling, part original tiled flooring, part flagstone flooring, staircase, under stairs storage, radiator. Doors leading to.
Lounge (15' 0" x 11' 6" or 4.56m x 3.51m)
Window to front, coving to ceiling, original stone feature fireplace, radiator.
Cloakroom (8' 1" x 3' 4" or 2.46m x 1.02m)
Window to rear, shelving.
Workshop (10' 0" x 12' 6" or 3.06m x 3.82m)
Window to rear, shelving, flagstone flooring.
W.C/ utility (9' 8" x 7' 10" or 2.94m x 2.40m)
Frosted window to side, WC, hand basin, boiler.
Dining Room (12' 6" x 11' 5" or 3.81m x 3.48m)
Window to rear and side, part exposed stone wall and feature fireplace, radiator. Opening to.
Kitchen (16' 11" x 11' 1" or 5.16m x 3.37m)
French doors to exit, range of wall/base fitted units, integrated dishwasher & fridge, partly tiled walls, coving to ceiling, exposed floorboards and flagstone flooring, radiator.
Bathroom (10' 6" x 7' 10" or 3.21m x 2.40m)
Frosted window to side, tiled walls, freestanding bath, ornate close coupled wc, shower cubicle, ornate hand basin, spotlights to ceiling.
Landing (15' 2" x 6' 0" or 4.62m x 1.84m)
Storage cupboard housing water tank, entrance to loft, carpet. Doors leading to.
Bedroom 1 (15' 3" x 11' 3" or 4.65m x 3.42m)
Window to front, radiator, carpet.
Bedroom 2 (15' 2" x 10' 2" or 4.62m x 3.11m)
Window to front, carpet.
Bedroom 3 (12' 7" x 10' 4" or 3.84m x 3.14m)
Window to rear, ornate feature fire surround, radiator, exposed floorboards.
Bedroom 4 (12' 5" x 11' 4" or 3.79m x 3.45m)
Window to rear, radiator, exposed floorboards.
Bedroom 5
Window to front, radiator, carpet.
External
Enclosed rear garden, displaced garden extended to rear, lawn area, off road parking to side.
Property Location
Marketed by Clee Tompkinson Francis - Ystradgynlais
Disclaimer Property descriptions and related information displayed on this page are marketing materials provided by Clee Tompkinson Francis - Ystradgynlais. estateagents365.uk does not warrant or accept any responsibility for the accuracy or completeness of the property descriptions or related information provided here and they do not constitute property particulars. Please contact Clee Tompkinson Francis - Ystradgynlais for full details and further information.


