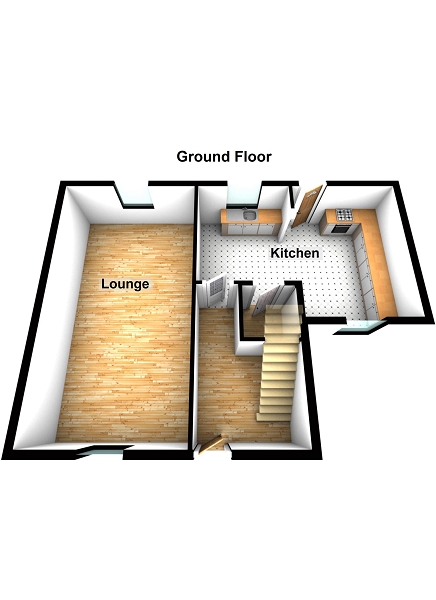Semi-detached house for sale in Swansea SA9, 3 Bedroom
Quick Summary
- Property Type:
- Semi-detached house
- Status:
- For sale
- Price
- £ 105,000
- Beds:
- 3
- Baths:
- 1
- Recepts:
- 1
- County
- Swansea
- Town
- Swansea
- Outcode
- SA9
- Location
- Tanygarth, Abercrave, Swansea. SA9
- Marketed By:
- Clee Tompkinson Francis - Ystradgynlais
- Posted
- 2019-01-02
- SA9 Rating:
- More Info?
- Please contact Clee Tompkinson Francis - Ystradgynlais on 01639 339974 or Request Details
Property Description
Spacious family home! Situated in Tanygarth, Abercrave. The property offers a spacious lounge with ornate feature fireplace and kitchen diner to the ground floor. 3 bedrooms and bathroom with panelled bath and shower cubicle to the first floor. The property benefits from an enclosed rear garden, off road parking to the front and oil central heating. While being situated in a semi rural location, the property is within walking distance to the local primary school, post office and firestation and a short drive to Ystradgynlais town centre with all of its local amenities and the M4 corridor. Call today to view.
Lounge (22' 11" x 10' 1" or 6.99m x 3.07m)
Ornate feature fireplace, window to front and rear, 2 radiators, carpet.
Kitchen (18' 5" x 13' 1" or 5.61m x 4.0m)
Window to front and rear, part tiled walls, range of wall/base fitted units, wall mounted electric meter, 2 radiators.
Bathroom (5' 11" x 8' 11" or 1.81m x 2.71m)
Frosted window to side and rear, panelled bath, shower cubicle, hand basin with vanity cupboard, W/C, radiator, laminate flooring.
Bedroom 1 (12' 8" x 11' 3" or 3.87m x 3.44m)
Window to front, radiator, carpet.
Bedroom 2 (10' 0" x 10' 8" or 3.06m x 3.24m)
Window to rear, radiator, carpet.
Bedroom 3 (10' 9" x 7' 2" or 3.27m x 2.18m)
Window to front, radiator, carpet.
External
Enclosed rear garden, patio, area, lawn area, shed with boiler room, oil tank, driveway to front.
Property Location
Marketed by Clee Tompkinson Francis - Ystradgynlais
Disclaimer Property descriptions and related information displayed on this page are marketing materials provided by Clee Tompkinson Francis - Ystradgynlais. estateagents365.uk does not warrant or accept any responsibility for the accuracy or completeness of the property descriptions or related information provided here and they do not constitute property particulars. Please contact Clee Tompkinson Francis - Ystradgynlais for full details and further information.


