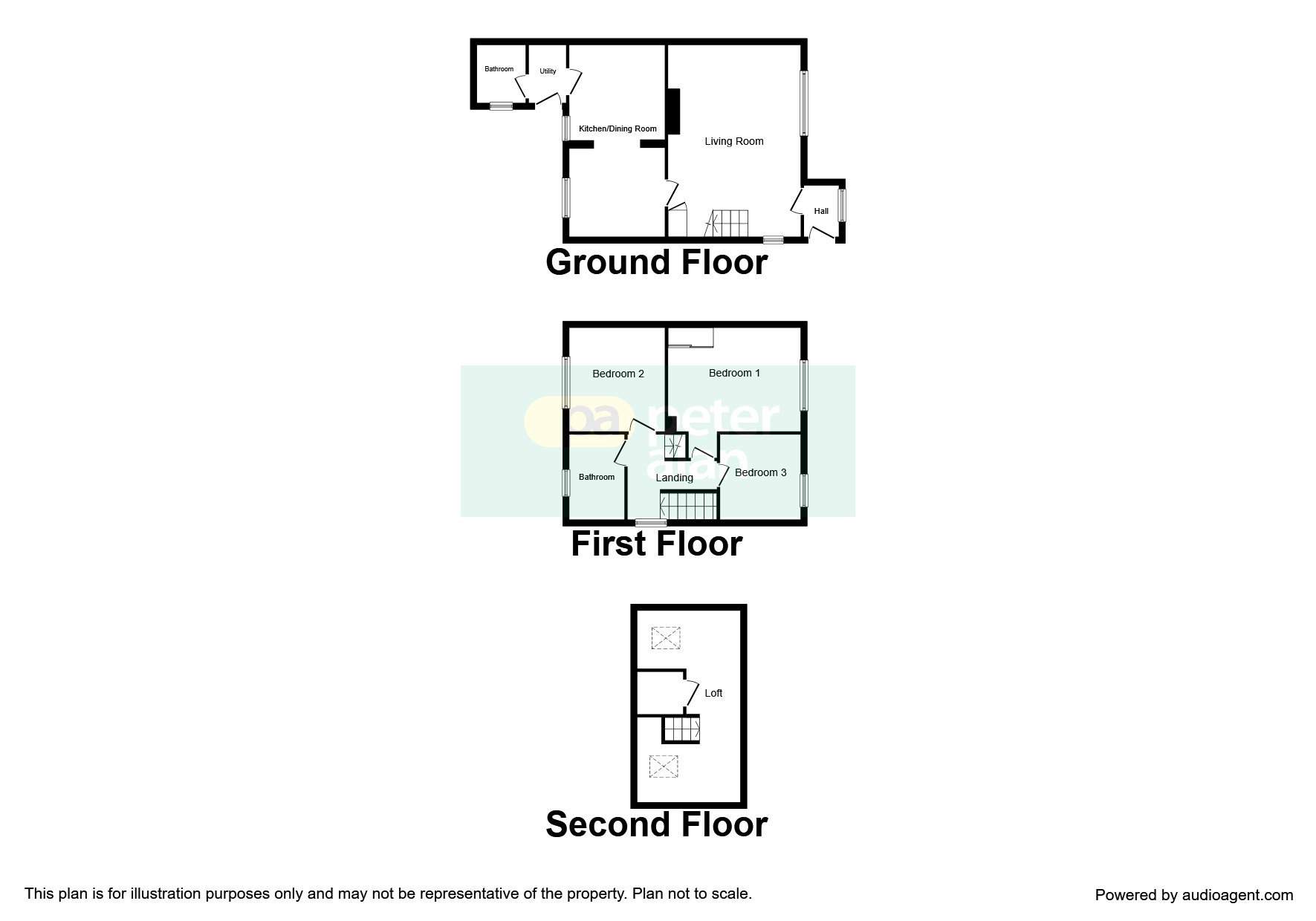Semi-detached house for sale in Swansea SA4, 3 Bedroom
Quick Summary
- Property Type:
- Semi-detached house
- Status:
- For sale
- Price
- £ 170,000
- Beds:
- 3
- Baths:
- 2
- Recepts:
- 2
- County
- Swansea
- Town
- Swansea
- Outcode
- SA4
- Location
- Parc Hendy Crescent, Penclawdd, Swansea SA4
- Marketed By:
- Peter Alan - Gorseinon
- Posted
- 2024-05-09
- SA4 Rating:
- More Info?
- Please contact Peter Alan - Gorseinon on 01792 925072 or Request Details
Property Description
Summary
Property Launch 27th April- Please call to book your appointment. 3 Bedroom semi-detached property with loft room in Penclawdd. Mature garden with stunning hill views.
Description
Property Launch 27th April- Please call to book your appointment.
Peter Alan are pleased to offer this well-presented and spacious 3 bedroom semi-detached property in this stunning semi-rural area in Penclawdd. Conveniently located with good access to local amenities, plus transport links to Swansea city centre, Gorseinon and the M4 motorway but still having views over the countryside, the perfect place for dog walks or cycle rides. The accommodation comprises entrance porch with tiled floor, living room with centre piece log burning stove ideal for the cosy winter nights, dining room with archway leading to the fitted shabby chic kitchen, utility room with space for washing machine & tumble dryer plus access to the rear garden and wet-room. To the first floor are 3 good size bedrooms and family bathroom, The loft room is accessed from a staircase on the landing giving an ideal storage area or play room. Outside the property has remote electric gate opening to the extensive driveway, The enclosed and private front garden has lawn and mature shrubs and plants plus sun house with views over the Farm land, to the rear is a patio area perfect for bbqs and entertaining guests. The property further benefits from gas central heating and double glazing. To book a viewing at our launch please call the sales team today.
Entrance Porch
Double glazed front door and window, tiled floor and part tiled walls, radiator.
Living Room 12' 9" x 19' max ( 3.89m x 5.79m max )
Double glazed windows to the front and side aspect, log burning stove in chimney breast, radiator, fitted carpet, staircase
Dining Room 9' 6" x 9' 2" ( 2.90m x 2.79m )
Double glazed window to the rear, radiator, vinyl floor, archway to the kitchen
Kitchen 9' 5" x 9' 5" ( 2.87m x 2.87m )
Fitted with a range of wall and floor units with worktop space fitted over, tiled splash backs, 1 1/2 sink unit, fitted gas hob with cooker hood over, double electric oven, space for dishwasher and fridge/freezer, spot lights to the ceiling, vinyl flooring, double glazed window to the rear, wooden glazed doors opens to the utility room.
Utility Room
Space for washing machine and tumble dryer, double glazed door opens to the rear garden.
Wet Room
Fitted with wall mounted electric shower, wash hand basin and w/c, radiator, extractor, tiled walls and vinyl flooring
Landing
Fitted carpet, double glazed window to the side, loft access
Bedroom 1 12' 10" max x 9' 11" plus door recess ( 3.91m max x 3.02m plus door recess )
Double glazed window, fitted wardrobe, radiator, fitted carpet.
Bedroom 2 9' 11" x 9' 6" ( 3.02m x 2.90m )
Double glazed window, radiator, laminate flooring
Bedroom 3 7' 11" x 8' 9" ( 2.41m x 2.67m )
Double glazed window, fitted carpet, radiator.
Bathroom
Fitted with bath suite with hand shower attachment, vanity wash hand basin, w/c, tiled flooring & walls, towel radiator, double glazed window.
Loft Room 10' 3" max restricted head height x 18' 11" ( 3.12m max restricted head height x 5.77m )
Two Velux windows, radiator, fitted carpet
Property Location
Marketed by Peter Alan - Gorseinon
Disclaimer Property descriptions and related information displayed on this page are marketing materials provided by Peter Alan - Gorseinon. estateagents365.uk does not warrant or accept any responsibility for the accuracy or completeness of the property descriptions or related information provided here and they do not constitute property particulars. Please contact Peter Alan - Gorseinon for full details and further information.


