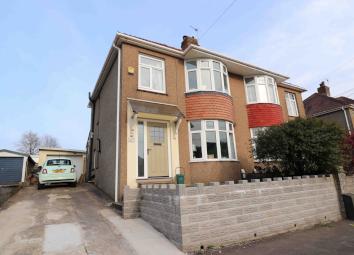Semi-detached house for sale in Swansea SA4, 3 Bedroom
Quick Summary
- Property Type:
- Semi-detached house
- Status:
- For sale
- Price
- £ 190,000
- Beds:
- 3
- Baths:
- 1
- Recepts:
- 1
- County
- Swansea
- Town
- Swansea
- Outcode
- SA4
- Location
- Myrtle Road, Garden Village, Swansea SA4
- Marketed By:
- SA Property
- Posted
- 2024-04-02
- SA4 Rating:
- More Info?
- Please contact SA Property on 01792 925742 or Request Details
Property Description
Approach -
Off road parking for multiple cars leads to front of garage with remote controlled electric roller door, gate to rear and steps up to artificial lawned frontage with uPVC double glazed front door
Entrance Hallway -
Wooden flooring and modern wall radiator. Doors to kitchen, lounge / diner and understairs storage. Stairs to first floor accommodation
Lounge / Diner - 25'1 max x 10'4 -
Lounge - uPVC double glazed bay window to the front, wooden flooring, modern wall radiator, spotlights, two alcoves and electric fire.
Diner - Wooden flooring, modern wall radiator, spotlights and wood burner with wooden mantle over
Dining Room - 10'7 x 10' max -
uPVC double glazed window and doors to rear garden, wooden flooring, and door to kitchen. Water feed for fridge ice compartment
Kitchen - 13'10 x 6'9 -
uPVC double glazed window to the rear, tiled flooring and walls. Fitted with a range of wall and base units with roll top work surfaces over incorporating a one and a half bowl sink unit with drainer and mixer tap over. Double oven, hob and hood, space for dishwasher and washing machine, Integral microwave, spotlights and radiator
First Floor Landing -
uPVC double glazed window to the side, loft access and doors to bathroom and bedrooms
Bedroom 1 - 11'1 to front of window seat x 10' -
uPVC double glazed bay window to the front with window seat and storage. Radiator
Bedroom 2 - 11'5 x 8'6 to front of wardrobe -
uPVC double glazed window to the rear, radiator and fitted wardrobes with storage and shelving, hanging rail and cupboards
Bedroom 3 - 7'7 x 7' -
uPVC double glazed window to the front, radiator and fitted shelving
Bathroom -
uPVC double glazed window to the rear, tiled flooring and walls. Heated towel rail and fitted unit with storage. Fitted with a low level flush W.C., vanity style wash hand basin and panelled bath with "rainfall" shower over. Spotlights and extractor fan
Rear Garden -
Stone chipped area leads to step up to artificial lawned area with double glazed doors to garage and separate workshop. Raised deck area with wood storage
These particulars are intended to give a fair description of the property but their accuracy cannot be guaranteed, and they do not constitute an offer of contract. Intending purchasers must rely on their own inspection of the property. None of the above appliances / services have been tested by ourselves. We recommend purchasers arrange for a qualified person to check all appliances / services before legal commitment. Also Some information has been gathered from 3rd parties and we are not responsible for their accuracy.
Property Location
Marketed by SA Property
Disclaimer Property descriptions and related information displayed on this page are marketing materials provided by SA Property. estateagents365.uk does not warrant or accept any responsibility for the accuracy or completeness of the property descriptions or related information provided here and they do not constitute property particulars. Please contact SA Property for full details and further information.

