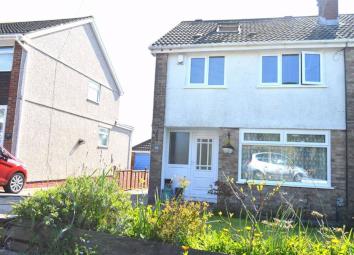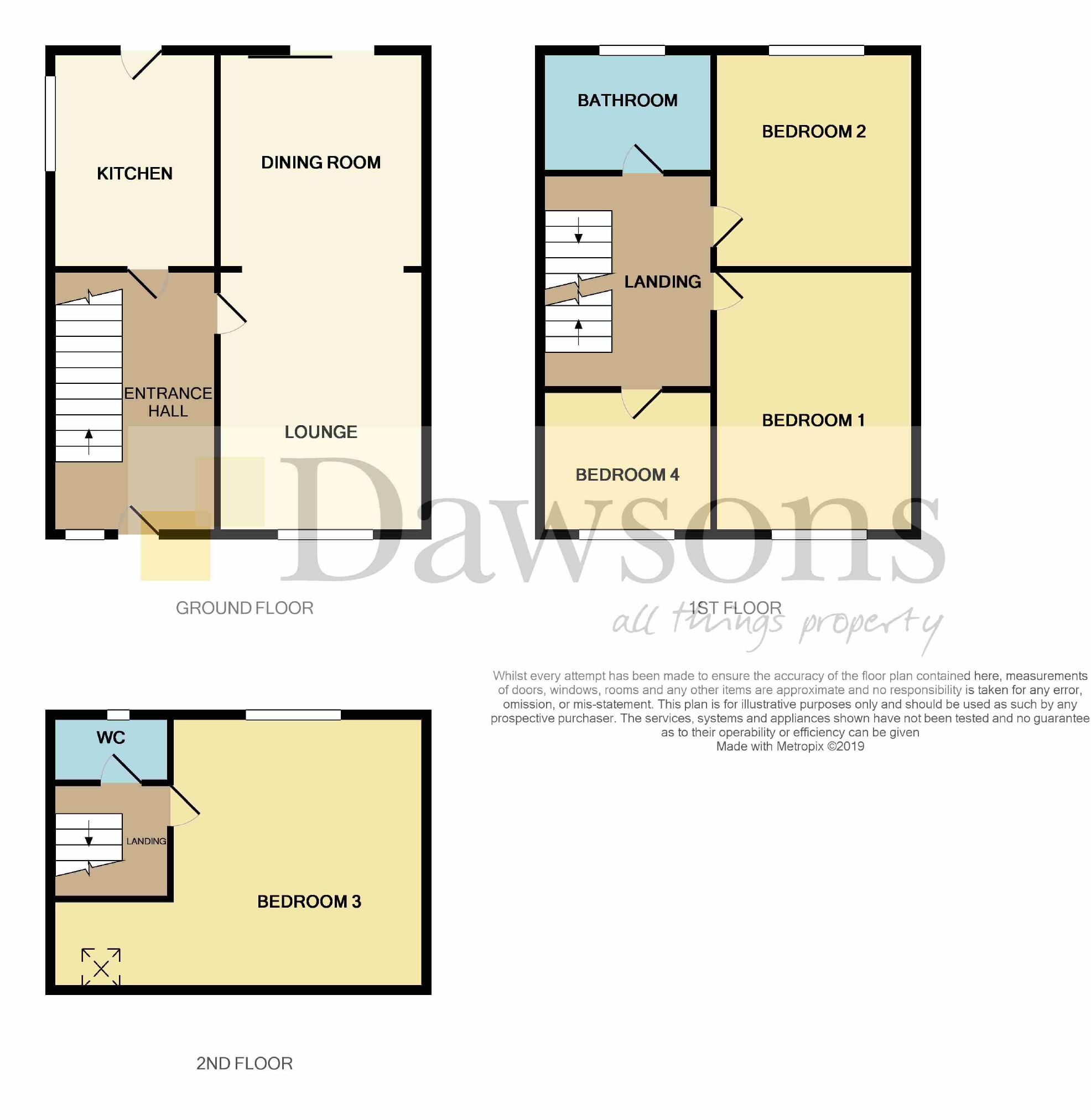Semi-detached house for sale in Swansea SA2, 4 Bedroom
Quick Summary
- Property Type:
- Semi-detached house
- Status:
- For sale
- Price
- £ 189,950
- Beds:
- 4
- Baths:
- 1
- Recepts:
- 1
- County
- Swansea
- Town
- Swansea
- Outcode
- SA2
- Location
- Derlwyn, Dunvant, Swansea SA2
- Marketed By:
- Dawsons - Killay
- Posted
- 2024-05-19
- SA2 Rating:
- More Info?
- Please contact Dawsons - Killay on 01792 925035 or Request Details
Property Description
This delightful four bedroom semi-detached family home comes to market. Downstairs comprises: Entrance hallway, lounge, dining room, kitchen. The very well-presented open plan lounge/diner comes complete with a log burner which is only a year old. The first floor consists of three bedrooms as well as a bathroom. The property further benefits from a fourth bedroom upstairs which has access to its own WC, as well as lovely views onto the surrounding area as well as Mumbles head. Furthermore, new uPVC windows have been fitted throughout the property as of Feb 2019, these come with a 10 year guarantee. Externally to the rear is a pleasant space with areas both laid to lawn and patio, with access to a garage and a chicken coup. To the front of the property is an area laid to lawn as well as a driveway suitable for parking several vehicles giving access to the garage. The area is within close proximity to the multitude of amenities in Killay including: Shops, public house, restaurant, medical centre, bakeries and more. The property lies within catchment of Olchfa School which was rated "excellent" by Estyn in its latest inspection, as well as well thought-of primary school. This really is a fantastic opportunity to acquire a truly welcoming family home. Epc-d
Ground Floor
Entrance Hallway
UPVC double glazed obscured door to front, UPVC double glazed obscured window to front, radiator, doors to: Kitchen, lounge. Stairs to 1st floor. Understairs storage.
Lounge (3.98 x 3.12 max (13'1" x 10'3" max))
UPVC double glazed window to front, radiator, 1yr old log burner in fireplace with tiled surround and stone haerth, wood mantle and surround. Open plan into dining room
Dining Room (3.29 x 2.69 (10'10" x 8'10"))
UPVC double glazed door to rear, radiator, open plan into kitchen.
Kitchen (3.28 x 2.5 max (10'9" x 8'2" max))
UPVC double glazed window to side, UPVC double glazed obscured door to rear. Matching wall and base units with complimentary work surfaces over, bowl sink and drainer with mixer tap over. Space for electric oven and hob, Contemporary splash back. Space for fridge freezer, plumbing for washing machine.
First Floor
Landing
UPVC double glazed window to side, doors to bathroom and three bedrooms. Stairs third floor
Bedroom 1 (4.09 x 3.03 (13'5" x 9'11"))
UPVC double glazed windows to front, radiator
Bedroom 2 (3.27 x 3.04 (10'9" x 10'0"))
UPVC double glazed windows to rear, radiator
Bedroom 4 (2.17 x 1.96 (7'1" x 6'5"))
UPVC double glazed window to front, radiator
Bathroom
UPVC double glazed obscured window to rear, radiator, tiled walls, pedestal wash hand basin, WC, bath with shower head over
Second Floor
Landing
Doors to: Bedroom three, WC
Bedroom 3 (4.13 max x 3.83 (13'7" max x 12'7"))
UPVC double glazed windows to rear, skylight, radiator
Wc
UPVC double glazed obscured window to rear, radiator, WC, wall mounted wash handbasin with hot and cold taps over
Exterior
To the rear is a patio area that is fenced as well as access to the garage followed by an archway leading onto an area laid to lawn. The lawn area contains a chicken coup as well as mature trees bordered by fence and wall. To the front is an area laid to lawn as well as a driveway suitable for parking several vehicles giving access to the garage.
Whilst these particulars are believed to be accurate, they are set for guidance only and do not constitute any part of a formal contract. Dawsons have not checked the service availability of any appliances or central heating boilers which are included in the sale.
Property Location
Marketed by Dawsons - Killay
Disclaimer Property descriptions and related information displayed on this page are marketing materials provided by Dawsons - Killay. estateagents365.uk does not warrant or accept any responsibility for the accuracy or completeness of the property descriptions or related information provided here and they do not constitute property particulars. Please contact Dawsons - Killay for full details and further information.


