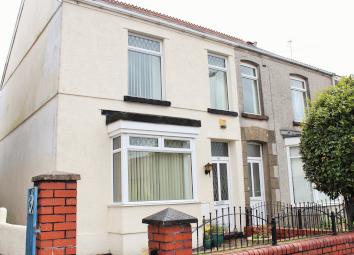Semi-detached house for sale in Swansea SA2, 3 Bedroom
Quick Summary
- Property Type:
- Semi-detached house
- Status:
- For sale
- Price
- £ 195,000
- Beds:
- 3
- County
- Swansea
- Town
- Swansea
- Outcode
- SA2
- Location
- Carnglas Road, Sketty, Swansea SA2
- Marketed By:
- Diamond Properties
- Posted
- 2024-04-06
- SA2 Rating:
- More Info?
- Please contact Diamond Properties on 01792 925709 or Request Details
Property Description
Diamond Properties have great pleasure in welcoming to the market this semi-detached, period property built in 1910, which has been lovingly modernised but yet keeping many of its traditional features.
The deceptively spacious property which has been extended into the attic area, benefits from a large lounge, family reception room with log burner, kitchen/breakfast room with traditional exposed brick, three good size bedrooms. A family bathroom with walk in shower and feature vanity sink, a large converted attic room with walk-in closet/storage cupboard. To the rear of the property is enclosed garden with decking area and log store.
The property is located in the ever so sought after area of Sketty, residing close to all local amenities including both primary & secondary schools and the Gower college.
This really is not one to miss, please call Diamond Properties to arrange an early viewing on this stunning, traditional family home.
The accommodation with approximate room dimensions is arranged as follows:
Entrance Porch . Entered via uPVC Double glazed door, original tiled flooring, part tiled walls.
Door leading to:
Hallway . Tilled period style flooring, radiator, vestibule.
Stairs leading to first floor:
Doors leading to:
Lounge 4.06m x 3.55m (13`4 x 11`8). uPVC double glazed bay window to front aspect, wood laminate flooring, feature tiled fire place with wooden surround and marble hearth and radiator.
Family Room 3.72m x 3.69m (12`2 x 12`1). uPVC double glazed window to rear aspect, wood laminate flooring, log burner with exposed brick surround, radiator and under stairs storage cupboard.
Kitchen/Breakfast Room 6.45m x 2.96m (21`2 x 9`9). Fitted with a wide range of wall & base units with complimentary work preparation surfaces over incorporating 11/2 bowl stainless steel sink with drainer, space for range cooker set into exposed brick chimney breast, plumed for washing machine and tumble dryer space for free standing fridge freezer, breakfast bar, slate tilled flooring and window to side aspect.
Space for table and chairs, feature exposed brick and uPVC double glazed patio doors opening onto rear garden.
First Floor Landing . Fitted carpet, radiator and further stair case leading to attic room.
Doors leading to:
Master Bedroom . x2 uPVC double glazed window to front aspect, wooden slat flooring, feature original cast iron fire with wooden surround and radiator.
Bedroom Two . uPVC double glazed window to rear aspect, wooden slat flooring, feature original cast iron fire place with wooden surround and radiator.
Bedroom Three . uPVC double glazed window to rear aspect, wall mounted cupboard housing combi boiler, fitted carpet and radiator.
Bathroom . Fitted with a four piece suite comprising of low level W, C, unique vanity unit with sink, walk-in shower, panelled bath, vinyl flooring, floor to ceiling tiles, heated towel rail and uPVC frosted glazed window to side aspect.
Attic Room . x2 Velux windows, exposed brick chimney breast, fitted carpet, radiator, feature stained glass window overlooking hallway and walk-in wardrobe/storage cupboard.
Externally . The property is approached via an iron gate, with lawned area to side and path way leading to front door.
Gated side access leading to a fully enclosed rear garden laid mainly to lawn, with raised decking area and large storage shed.
To the side of property is brick constructed log store, outside porcelain sink and tap and space for refuse and garden waste.
Property Location
Marketed by Diamond Properties
Disclaimer Property descriptions and related information displayed on this page are marketing materials provided by Diamond Properties. estateagents365.uk does not warrant or accept any responsibility for the accuracy or completeness of the property descriptions or related information provided here and they do not constitute property particulars. Please contact Diamond Properties for full details and further information.


