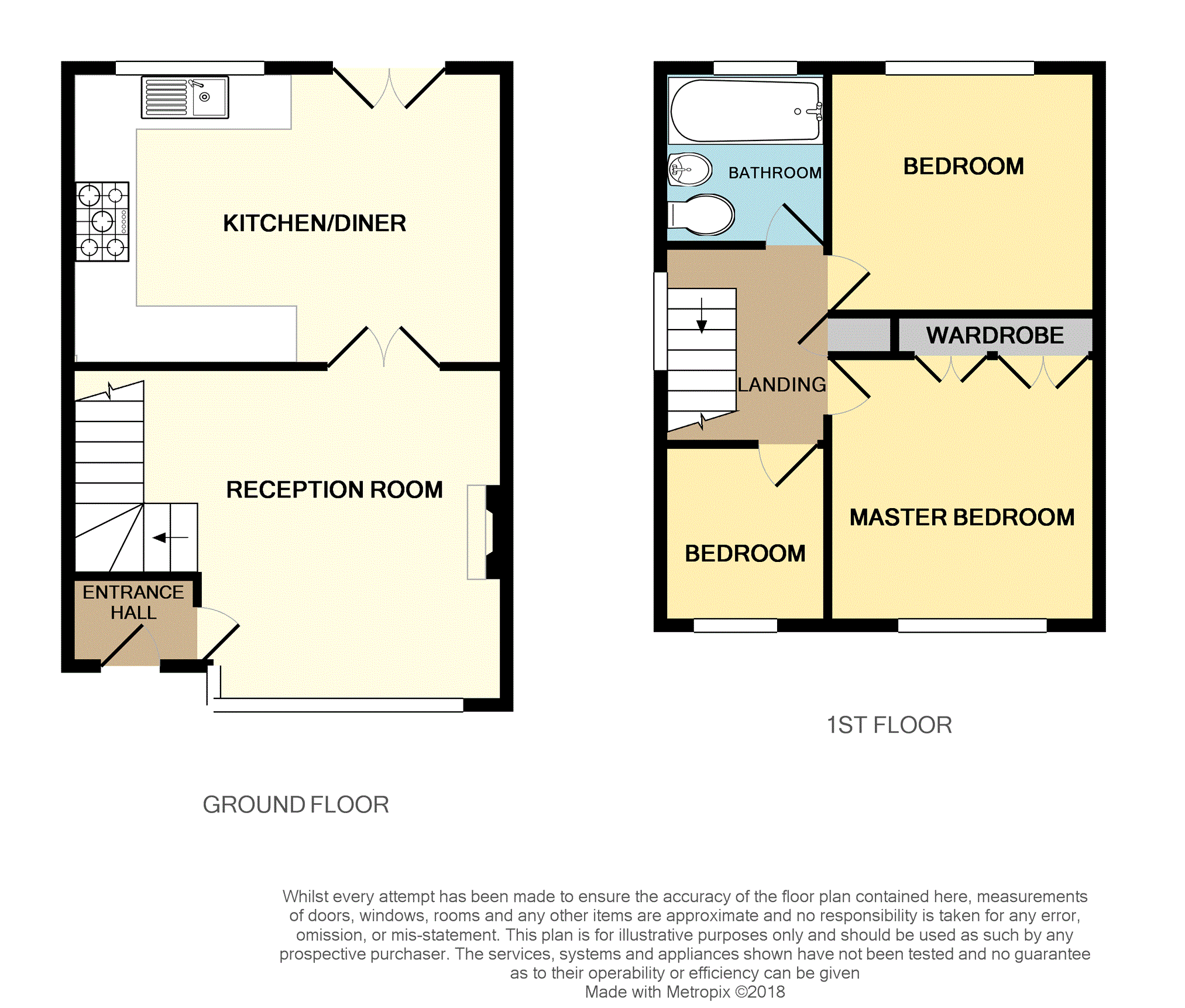Semi-detached house for sale in Swansea SA2, 3 Bedroom
Quick Summary
- Property Type:
- Semi-detached house
- Status:
- For sale
- Price
- £ 170,000
- Beds:
- 3
- Baths:
- 1
- Recepts:
- 2
- County
- Swansea
- Town
- Swansea
- Outcode
- SA2
- Location
- St. Hilary Drive, Killay SA2
- Marketed By:
- Purplebricks, Head Office
- Posted
- 2019-02-19
- SA2 Rating:
- More Info?
- Please contact Purplebricks, Head Office on 0121 721 9601 or Request Details
Property Description
A bright and airy semi detached home situated in a quiet cul de sac with panoramic valley views in the highly popular location of Killay.
The property benefits from double glazing throughout, gas central heating, open plan kitchen/dining room and being close to local amenities. Olchfa catchment area.
Book a viewing instantly 24/7 at Purple Bricks.
Porch 4’11” x 3’3” (1.50m x 1.00m)
Side frosted double glazed window and UPVC entrance door
reception room 15’11” x 15’7” (4.85m x 4.75m)
Double glazed window to the front aspect with open views, laminated flooring, open plan stair case, gas fire with flame effect, double radiators, doors to dining room
kitchen/diner 15’11” x 10’10” (4.85m x 3.30m)
Double glazed door to the rear, plain plastered ceiling with coving, wall and base units in medium oak finish, range cooker, extractor fan, plumbed for a washing machine
Landing
Frosted double glazed window to the side aspect, plain plastered ceiling, access to the loft, cupboard housing wall mounted combi boiler
bedroom one 10’1” x 9’10” (3.07m x 3.00m)
Double glazed window to the front aspect with open views, plain plastered ceiling, fitted wardrobes (measurement 9'10" is to wardrobes only)
bedroom two 10’1” x 9’9” (3.07m x 2.97m)
Double glazed window to the rear aspect, plain plastered ceiling, radiator
bedroom three 6’7” x 5’11” (2.00m x 1.80m)
Double glazed window to the front aspect with views, radiator, plain plastered ceiling
bathroom 6’5” x 5’11” (1.96m x 1.80m)
Frosted double glazed window to the rear aspect, heated towel rail, three piece suite with shower over the bath and shower screen, tiling to walls
Exterior
Front garden laid to lawn, patio to the rear, driveway to the side leading to detached garage with up and over door
Tenure: Freehold
Council Tax band: D
Property Location
Marketed by Purplebricks, Head Office
Disclaimer Property descriptions and related information displayed on this page are marketing materials provided by Purplebricks, Head Office. estateagents365.uk does not warrant or accept any responsibility for the accuracy or completeness of the property descriptions or related information provided here and they do not constitute property particulars. Please contact Purplebricks, Head Office for full details and further information.


