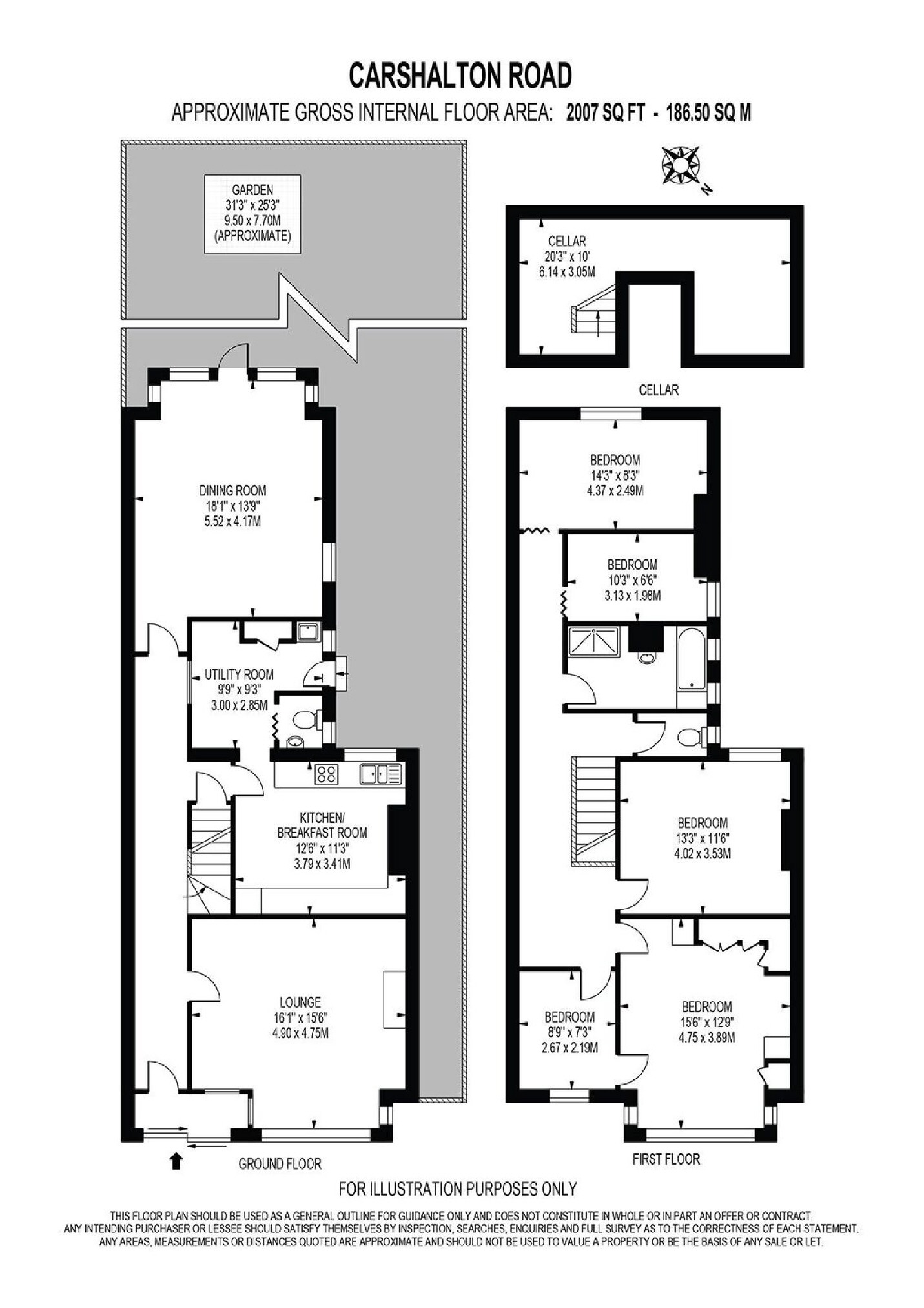Semi-detached house for sale in Sutton SM1, 5 Bedroom
Quick Summary
- Property Type:
- Semi-detached house
- Status:
- For sale
- Price
- £ 599,950
- Beds:
- 5
- Baths:
- 1
- Recepts:
- 2
- County
- London
- Town
- Sutton
- Outcode
- SM1
- Location
- Carshalton Road, Sutton SM1
- Marketed By:
- Burn & Warne
- Posted
- 2018-11-08
- SM1 Rating:
- More Info?
- Please contact Burn & Warne on 020 3641 4442 or Request Details
Property Description
This beautiful halls adjoining Victorian semi detached house has an abundance of space and accommodation arranged over two floors circa 2000 sqft located near to Sutton High Street and Sutton mainline train station.
Pull up onto the driveway and head inside where a wealth of space awaits you. The lounge is impressive (16'1 x 15'6) with high ceilings and period features. The separate dining room is even bigger at 18'1 x 13'9 with separate kitchen/breakfast room and utility area which could easily be made into one impressive kitchen/diner. Off the large entrance hall there is also a 20'3 x 10'0 cellar
Move to the first floor and five generous bedrooms await with a smart four piece family bathroom too. The property has off road parking, gas central heating and double glazing. Externally there is a rear paved patio garden to enjoy.
In our opinion, the property has real conversion potential if you are an investor/developer looking for an investment/conversion opportunity.
Ground Floor:
Entrance Hall
Cellar Room (20'3 x 10'0 (6.17m x 3.05m))
Living Room (16'1 x 15'6 (4.90m x 4.72m))
Dining Room (18'1 x 13'9 (5.51m x 4.19m))
Kitchen/Breakfast Room (12'6 x 11'3 (3.81m x 3.43m))
Utility Room & Cloakroom (9'9 x 9'3 (2.97m x 2.82m))
First Floor:
Bedroom 1 (15'6 x 12'9 (4.72m x 3.89m))
Bedroom 2 (13'3 x 1'6 (4.04m x 0.46m))
Bedroom 3 (14'3 x 8'3 (4.34m x 2.51m))
Bedroom 4 (10'3 x 6'6 (3.12m x 1.98m))
Bedroom 5 (8'9 x 7'3 (2.67m x 2.21m))
Family Bathroom (10'3 x 6'6 (3.12m x 1.98m))
Paved Rear & Side Garden
Driveway Parking
Outside Cellar
Property particulars as supplied by Burn & Warne Estate Agents are set out as a general outline in accordance with the Property Misdescriptions Act (1991) only for the guidance of intending purchasers or lessees, and do not constitute any part of an offer or contract. Details are given without any responsibility, and any intending purchasers, lessees or third parties should not rely on them as statements or representations of fact, but must satisfy themselves by inspection or otherwise as to the correctness of each of them.
We have not carried out a structural survey and the services, appliances and specific fittings have not been tested. All photographs, measurements, floor plans and distances referred to are given as a guide only and should not be relied upon for the purchase of carpets or any other fixtures or fittings. Gardens, roof terraces, balconies and communal gardens as well as tenure and lease details cannot have their accuracy guaranteed for intending purchasers. Lease details, service ground rent (where applicable) are given as a guide only and should be checked and confirmed by your solicitor prior to exchange of contracts. No person in the employment of Burn & Warne Ltd has any authority to make any representation or warranty whatever in relation to this property.
Property Location
Marketed by Burn & Warne
Disclaimer Property descriptions and related information displayed on this page are marketing materials provided by Burn & Warne. estateagents365.uk does not warrant or accept any responsibility for the accuracy or completeness of the property descriptions or related information provided here and they do not constitute property particulars. Please contact Burn & Warne for full details and further information.


