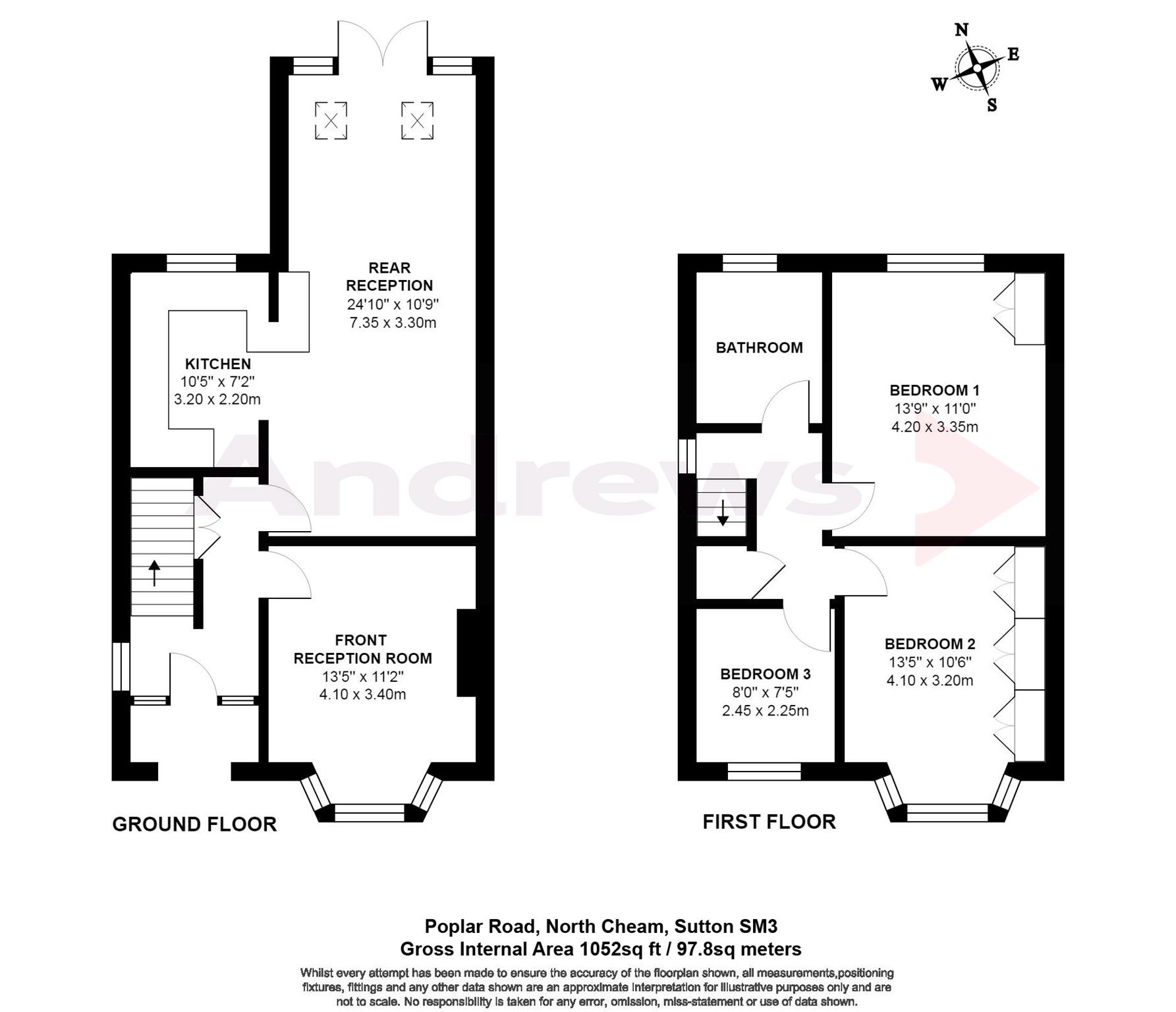Semi-detached house for sale in Sutton SM3, 3 Bedroom
Quick Summary
- Property Type:
- Semi-detached house
- Status:
- For sale
- Price
- £ 490,000
- Beds:
- 3
- Baths:
- 1
- Recepts:
- 2
- County
- London
- Town
- Sutton
- Outcode
- SM3
- Location
- Poplar Road, Sutton, Surrey SM3
- Marketed By:
- Andrews - North Cheam
- Posted
- 2024-04-18
- SM3 Rating:
- More Info?
- Please contact Andrews - North Cheam on 020 3463 2676 or Request Details
Property Description
As you enter the property to the right hand side is the front reception room with an angular bay window. Directly behind is the open plan kitchen and extended dining room which has direct access onto the rear garden.
Upstairs are 3 bedrooms of which 2 are doubles and single. Plus there is a fully tiled family bathroom. To the rear of the property is a substantial garden with personal side access and to the front of the property is off road parking.
All viewings are strictly by appointment only through Andrews Estate Agents North Cheam Branch.
Covered Entrance
Entrance Hallway
Stairs to 1st floor landing with storage under, radiator and door to front and rear reception rooms.
Front Reception Room (4.09m into bay x 3.40m)
Double glazed angular bay window. TV point, telephone point and radiator. Built storage cupboards and wall mounted fire. Laminated wooden flooring.
Rear Reception Room And Dining Area (7.34m x 5.51m max)
Double glazed doors onto rear garden. Rear aspect double glazed windows. TV point and small built in cupboard. Wall mounted radiator and spot lights.
Kitchen (3.18m x 213.97m)
Double glazed rear aspect window. Single drainer sink unit with mixer taps. Range of wall mounted and floor standing units providing storage. 4 ring gas hob with oven under and extractor fan over. Part tiled walls and laminated work top surfaces.
Stairs To 1st Floor Landing
Access to loft space
Bedroom 1 (4.19m x 3.61m)
Rear aspect double glazed window. Built in storage, radiator and carpet covered flooring.
Bedroom 2 (4.09m into bay x 3.20m)
Front aspect double glazed angular bay window. Range of floor to ceiling wardrobes and vanity area. Down lights, radiator and wooden laminated flooring.
Bedroom 3 (2.44m x 2.26m)
Front aspect double glazed window and radiator.
Family Bathroom
2 x Obscure double glazed windows. Roll top bath with mixer taps and shower attachment. Vanity sink unit and Low level WC. Radiator. Fully tiled walls and floor.
Rear Garden
Mainly laid to lawn with a fishpond and raised decking area and a garage ideal for storage and personal side access.
Front Garden
Paved for off road parking
Disclaimer
Andrews Estate Agents are unable to confirm whether statutory consents have been obtained for the extension(s)/conversion/alterations. It is the responsibility of all prospective purchasers to ensure that they and their legal representatives make all necessary enquiries with regard to these alterations as part of any conveyancing.
Property Location
Marketed by Andrews - North Cheam
Disclaimer Property descriptions and related information displayed on this page are marketing materials provided by Andrews - North Cheam. estateagents365.uk does not warrant or accept any responsibility for the accuracy or completeness of the property descriptions or related information provided here and they do not constitute property particulars. Please contact Andrews - North Cheam for full details and further information.


