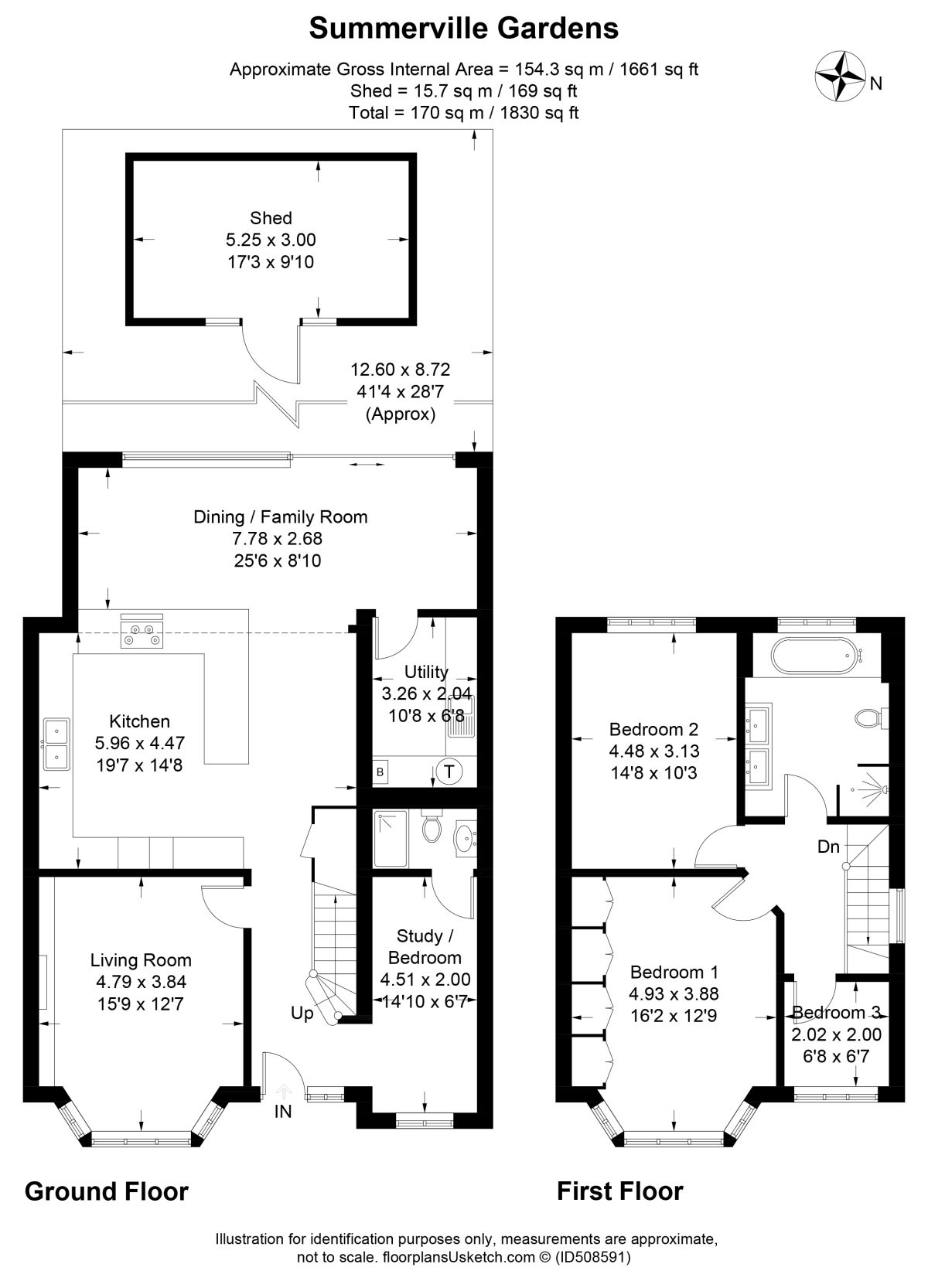Semi-detached house for sale in Sutton SM1, 3 Bedroom
Quick Summary
- Property Type:
- Semi-detached house
- Status:
- For sale
- Price
- £ 750,000
- Beds:
- 3
- Baths:
- 2
- Recepts:
- 2
- County
- London
- Town
- Sutton
- Outcode
- SM1
- Location
- Summerville Gardens, Cheam, Sutton SM1
- Marketed By:
- Goodfellows - Cheam Village
- Posted
- 2024-05-13
- SM1 Rating:
- More Info?
- Please contact Goodfellows - Cheam Village on 020 3463 0267 or Request Details
Property Description
A stunning and immaculate family home situated in one of Cheam's most desirable roads providing easy access to Cheam Village, mainline train station, shops, restaurants and highly regarded local schools. The property has a 'show home' finish and has been extended on the ground floor to comprise a spacious entrance hall, reception room, study which could be used as an additional bedroom, shower room, utility room and an amazing modern fitted kitchen/dining/family room with large sliding doors leading to a well maintained rear garden. To the first floor there are three good sized bedrooms and a contemporary and luxurious family bathroom with four piece suite. This exquisite home is further complemented with off street parking and potential to extend further (stpp).
Internal viewings are strongly recommended to fully appreciate the property's high end finish and size.
Entrance Hall
Original style solid oak front door with stain glass panel to front aspect, double glazed obscure leaded window to front aspect, glass balustrade staircase to first floor, radiator, tiled flooring, under stair cupboard housing meters and fuse board.
Study / Bedroom
Double glazed leaded window to front aspect, bespoke fitted blinds, radiator, fitted cabinets, door to :-
Shower Room
Walk in shower with tempered glass screen, monsoon shower head, separate hand held shower attachment with mixer tap, low level W.C, wall mounted sink with mixer tap, stainless steel towel radiator, tiled walls, wood effect flooring.
Lounge
Double glazed bay leaded window to front aspect, bespoke fitted blinds, built in window seat, radiator, TV recess.
Kitchen / Dining Area
A range of base units with mirrored splashback, matching wall mounted units, roll top quartz work surfaces, integrated fridge, freezer, oven, microwave oven, wine cooler, four ring induction hob with siemens touch controlled stainless steel downdraft extractor hood, stainless steel sink with hot water mixer tap, under work surface lighting, under cupboard lighting, breakfast bar, tiled flooring, feature slate wall, radiator.
Family Area
Space for dining table, chairs and sofa, TV recess, two skylights, large patio sliding doors leading to garden, tiled flooring, door to :-
Utility Room
Cupboard housing boiler and megaflow system, roll top quartz work surfaces, space for washing machine, tumble dryer and dishwasher, stainless steel sink with drainer and mixer tap, radiator, tiled flooring.
First Floor Landing
Accessed via glass balustrade staircase, double glazed obscure leaded window to side aspect, loft access, heating controller, doors to all first floor rooms.
Bedroom
Double glazed bay leaded window to front aspect, bespoke fitted shutter blinds, fitted wardrobes, radiator.
Bedroom (2nd)
Double glazed leaded window to rear aspect, radiator, bespoke fitted shutter blinds.
Further Rooms
Bedroom (3rd)
Double glazed leaded window to front aspect, bespoke fitted shutter blinds, radiator.
Bathroom
Contemporary freestanding bath with freestanding bath mixer tap and hand held shower attachment, low level WC, wall mounted 'his and hers' vanity sink with mixer taps, towel radiator, marble effect tiled walls with matching floor tiles, underfloor heating, feature texture tiled wall, double glazed obscure window to rear aspect.
Further Rooms (2nd)
Garden
Mainly laid to lawn, patio area ideal for garden furniture, panel enclosed fence, mature raised shrub borders, timber built shed with UPVC door and double glazed obscure windows.
Important note to purchasers:
We endeavour to make our sales particulars accurate and reliable, however, they do not constitute or form part of an offer or any contract and none is to be relied upon as statements of representation or fact. Any services, systems and appliances listed in this specification have not been tested by us and no guarantee as to their operating ability or efficiency is given. All measurements have been taken as a guide to prospective buyers only, and are not precise. Please be advised that some of the particulars may be awaiting vendor approval. If you require clarification or further information on any points, please contact us, especially if you are traveling some distance to view. Fixtures and fittings other than those mentioned are to be agreed with the seller.
/1
Property Location
Marketed by Goodfellows - Cheam Village
Disclaimer Property descriptions and related information displayed on this page are marketing materials provided by Goodfellows - Cheam Village. estateagents365.uk does not warrant or accept any responsibility for the accuracy or completeness of the property descriptions or related information provided here and they do not constitute property particulars. Please contact Goodfellows - Cheam Village for full details and further information.


