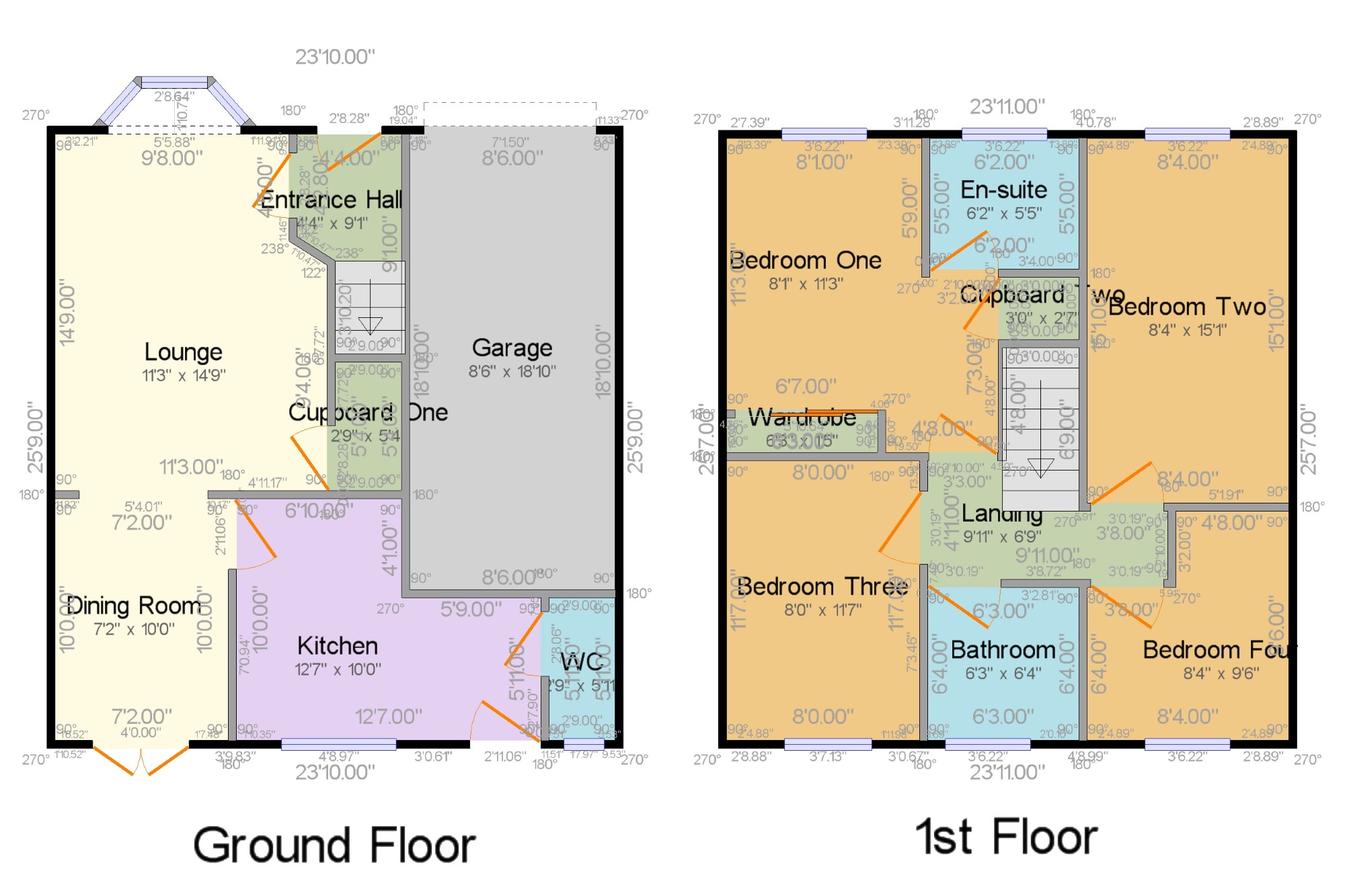Semi-detached house for sale in Sutton-in-Ashfield NG17, 4 Bedroom
Quick Summary
- Property Type:
- Semi-detached house
- Status:
- For sale
- Price
- £ 160,000
- Beds:
- 4
- Baths:
- 1
- Recepts:
- 2
- County
- Nottinghamshire
- Town
- Sutton-in-Ashfield
- Outcode
- NG17
- Location
- Broadlands Close, Sutton-In-Ashfield, Nottinghamshire, Notts NG17
- Marketed By:
- Bairstow Eves - Sutton-In-Ashfield Sales
- Posted
- 2018-12-10
- NG17 Rating:
- More Info?
- Please contact Bairstow Eves - Sutton-In-Ashfield Sales on 01623 355727 or Request Details
Property Description
Four double bedroom semi detached family home available with no chain. Ideally located for access to a Tesco, the A38 and Kings Mill Hospital. The property comes with a driveway, integral garage and enclosed rear garden. Internally there is an entrance hallway, bay fronted lounge, dining room with French doors to the garden, a kitchen and downstairs WC. Upstairs there are four double bedrooms, an en-suite to the master, and a main family bathroom.
Semi detached family home, no chain
Four double bedrooms
Lounge, dining room and kitchen
Bathroom, en-suite and downstairs WC
Drive, integral garage and enclosed garden
Ideal for Kings Mill, Tesco and the A38
Entrance Hall4'4" x 9'1" (1.32m x 2.77m). Double glazed door. Single radiator.
Lounge11'3" x 14'9" (3.43m x 4.5m). Double glazed uPVC bay window. Single radiator and double radiator, under stair storage. Opening to dining room.
Dining Room7'2" x 10' (2.18m x 3.05m). UPVC French double glazed doors to garden. Single radiator. Door to kitchen.
Kitchen12'7" x 10' (3.84m x 3.05m). UPVC double glazed door. Double glazed uPVC window. Single radiator, vinyl flooring, boiler, tiled splashbacks. Roll edge work surface, wall and base units, stainless steel sink with mixer tap and drainer, electric oven, gas hob, overhead extractor, space for washing machine, space for fridge, space for fridge/freezer.
WC2'9" x 5'11" (0.84m x 1.8m). Double glazed uPVC window with frosted glass. Single radiator, vinyl flooring, part tiled walls. Low flush WC, pedestal sink.
Garage8'6" x 18'10" (2.6m x 5.74m). Up and over door.
Landing9'11" x 6'9" (3.02m x 2.06m). Loft access. Single radiator.
Bedroom One8'1" x 11'3" (2.46m x 3.43m). Double glazed uPVC window. Single radiator, sliding door wardrobe and built-in storage cupboard.
En-suite6'2" x 5'5" (1.88m x 1.65m). Double glazed uPVC window with frosted glass. Single radiator, vinyl flooring, part tiled walls. Low flush WC, single enclosure shower, pedestal sink, extractor fan.
Bedroom Two8'4" x 15'1" (2.54m x 4.6m). Double glazed uPVC window. Double radiator.
Bedroom Three8' x 11'7" (2.44m x 3.53m). Double glazed uPVC window. Single radiator.
Bedroom Four8'4" x 9'6" (2.54m x 2.9m). Double glazed uPVC window. Single radiator.
Bathroom6'3" x 6'4" (1.9m x 1.93m). Double glazed uPVC window with frosted glass. Double radiator, vinyl flooring, part tiled walls. Low flush WC, panelled bath, pedestal sink, extractor fan and shaving point.
Outside x . Lawn frontage with hedge front boundary, path leading to an under cover area at the front door with wall mounted light over. Driveway for one car leading to the garage. There is an enclosed rear garden with patio, outdoor tap, lawn with feature trees and hedged boundaries. Gated access to side.
Property Location
Marketed by Bairstow Eves - Sutton-In-Ashfield Sales
Disclaimer Property descriptions and related information displayed on this page are marketing materials provided by Bairstow Eves - Sutton-In-Ashfield Sales. estateagents365.uk does not warrant or accept any responsibility for the accuracy or completeness of the property descriptions or related information provided here and they do not constitute property particulars. Please contact Bairstow Eves - Sutton-In-Ashfield Sales for full details and further information.


