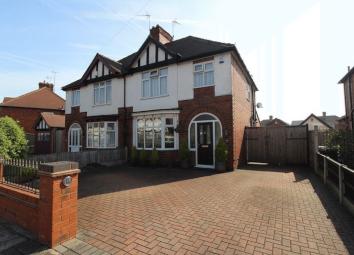Semi-detached house for sale in Sutton-in-Ashfield NG17, 3 Bedroom
Quick Summary
- Property Type:
- Semi-detached house
- Status:
- For sale
- Price
- £ 180,000
- Beds:
- 3
- Baths:
- 1
- Recepts:
- 2
- County
- Nottinghamshire
- Town
- Sutton-in-Ashfield
- Outcode
- NG17
- Location
- Redcliffe Street, Sutton-In-Ashfield NG17
- Marketed By:
- Moss & Co
- Posted
- 2024-04-28
- NG17 Rating:
- More Info?
- Please contact Moss & Co on 01623 355870 or Request Details
Property Description
This extended three bedroom, traditional semi-detached property is light, bright and spacious and is a home anyone would be proud of.
Set in a sought after location which is well served by local amenities including shops, schools, leisure facilities, and is close by to Kings Mill Hospital . To the ground floor of the property there is a spacious entrance hall, 22' lounge/dining room which is well lit by bay window to the front and patio doors to the rear leading to the extended kitchen/ dinner and utility area. Patio doors lead out onto the rear garden and three Velux windows flood the room with light. Upstairs, there are two double bedrooms both with fitted wardrobes, and an ample single. The bathroom is fitted with a four piece suite including separate shower cubicle. Outside, the block paved driveway provides parking for three cars and leads to secure double gates where you will find further parking and the detached, garage which is alarmed and has power and light. The rear garden is as pretty as a picture with areas of patio and lawn together flower beds and decking. There is also an orchard to the far rear with a green house and two further garden sheds.
Hallway
Enter the property through the attractive front door with glazed side panels, Radiator in decorative cover, laminate floor, useful cloakroom with w/c and wash hand basin.
Lounge (10' 11'' x 12' 4'' (3.32m x 3.76m))
Light and airy with angled bay window to the front, gas fire with surround and hearth. Radiator. Archway to:
Dining Room (12' 2'' x 11' 8'' (3.71m x 3.55m))
Great space for entertaining. Radiator in decorative cover, patio doors lead to:
Extended Kitchen/ Diner (10' 3'' x 17' 5'' (3.12m x 5.30m))
This fabulous addition to the property extends across the width of the house. The kitchen is fitted with a range of base and wall units with complementary worktops, breakfast bar and tiled splashbacks. Electric oven, integrated microwave, gas hob and extractor hood. Integrated dishwasher, space for american style fridge freezer, tiled floor. Stainless steel sink unit and drainer, window to the rear. Three velux windows flood the room with natural light. The dining area has a radiator and French doors that open out onto the patio area.
Utility Area
Following through from the kitchen the utility area has further base and wall units to match, worktops and tiled splash backs. Space and plumbing for washing machine and dryer. Sink bowl with mixer tap, door to the side.
Bedroom 1 (12' 3'' x 10' 7'' (3.73m x 3.22m))
Double bedroom with built in wardrobes, radiator and dimmer lighting. Window to the rear.
Bedroom 2 (11' 1'' x 10' 7'' (3.38m x 3.22m))
Second double bedroom with window to the front, range of fitted wardrobes providing ample storage and hanging space. Window to the front, dimmer lighting.
Bedroom 3 (6' 9'' x 7' 2'' (2.06m x 2.18m))
Window to the front, radiator and fitted storage cupboards.
Bathroom (7' 8'' x 7' 0'' (2.34m x 2.13m))
Great size family bathroom with crisp white suite comprising, bath with shower attachment, w/c and wash hand basin. Corner shower cubicle, window to the rear, tiled floor and walls.
Landing
Window to the side, access to the attic.
Attic Room
A fantastic space for a hobby/ workroom, with sky light window, carpet, power and lighting.
Outside
To the rear of the property the garden is larger than you might expect with lots of areas to enjoy including a paved patio area with pergola, neat and tidy lawn, flower beds and a sun trapped decked area. To the far rear you will find the orchard, green house and two garden sheds, one with power and light. To the front of the property the spacious block paved driveway provides parking for three cars and continues down the side of the property through secure double gates where you will find additional parking and the brick built garage with up and over door, power and light. The garage and house are both fully alarmed.
Property Location
Marketed by Moss & Co
Disclaimer Property descriptions and related information displayed on this page are marketing materials provided by Moss & Co. estateagents365.uk does not warrant or accept any responsibility for the accuracy or completeness of the property descriptions or related information provided here and they do not constitute property particulars. Please contact Moss & Co for full details and further information.


