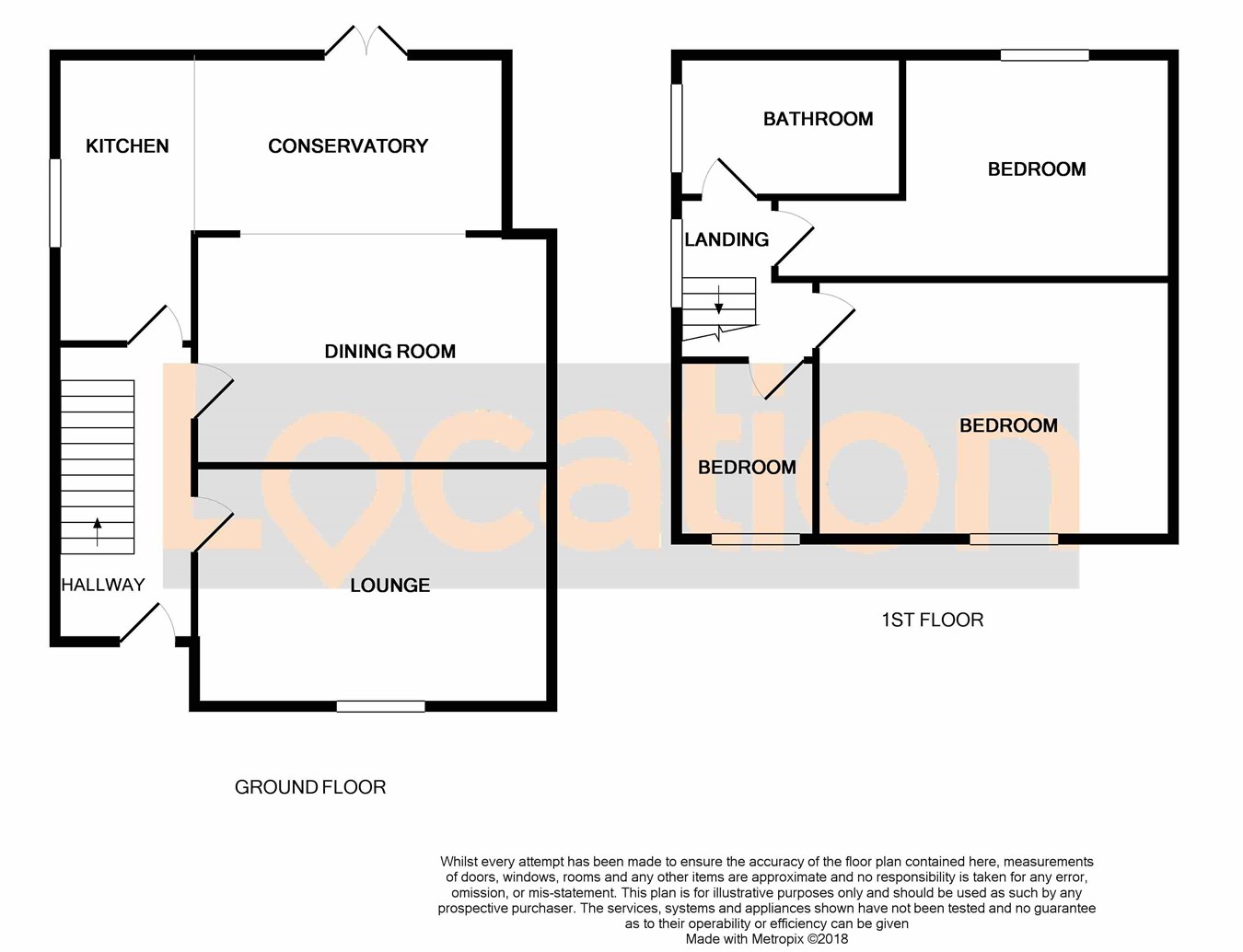Semi-detached house for sale in Sutton-in-Ashfield NG17, 3 Bedroom
Quick Summary
- Property Type:
- Semi-detached house
- Status:
- For sale
- Price
- £ 175,000
- Beds:
- 3
- County
- Nottinghamshire
- Town
- Sutton-in-Ashfield
- Outcode
- NG17
- Location
- Kirkby Folly Road, Sutton-In-Ashfield NG17
- Marketed By:
- Location
- Posted
- 2019-01-25
- NG17 Rating:
- More Info?
- Please contact Location on 01623 889098 or Request Details
Property Description
A beautiful home!...That's what we think of this superbly presented three bedroomed semi-detached home but don't just take our word for it come and have a look for yourselves! Boasting many lovely features which include open plan kitchen through to the conservatory that in turn is open plan into the dining room, lounge, entrance hallway, family bathroom with four piece suite including separate shower. To the outside of the property there is a front garden area and driveway providing off road parking. To the rear of the property is an enviable garden with brick built store with pitched roof and garden shed. The property also benefits from gas central heating and double glazing. Early viewing of this well presented and decorated lovely home is advised as we think it will be popular !
Entrance hallway
Stairs leading to first floor, double glazed window, telephone point, radiator, dado rail, door to front elevation, solid oak flooring, door leads to under stairs storage cupboard with shelving and double glazed window.
Lounge
12' 3" x 12' 0" into bay(3.73m x 3.66m)
Having attractive display fireplace with fireplace surround, double glazed window, TV aerial, coving ceiling and two radiators.
Separate dining room
11' 3" x 12' 0" into recess (3.43m x 3.66m)
Having radiator, solid oak wooden floorboards, attractive display fireplace, coving ceiling with ceiling rose, opening leads into.
Conservatory
16' 3" x 9' 3" (4.95m x 2.82m)
Having double glazed windows, solid oak wooden floorboards, double glazed double doors lead out to the rear garden, two radiator and breakfast bar, single drainer sink unit with mixer tap with cupboard and draws under.
Kitchen
8' 0" x 6' 0" (2.44m x 1.83m)
Working surfaces with cupboards under, four ring gas hob, electric oven and grill, plumbing for automatic washing machine, double glazed window and solid oak wooden floorboards.
Landing
Double glazed window, having access to available loft space, dado rail
Bedroom one
12' 10" into bay x 8' 8" into wardrobes (3.91m x 2.64m)
Having built in wardrobes, coving ceiling, double glazed window, radiator, oak wooden floor.
Bedroom two
11' 4" x 10' 9" (3.45m x 3.28m)
Radiator, double glazed window, storage cupboard with shelving.
Bedroom three
7' 4" x 7' 3" (2.24m x 2.21m)
Laminate floor, radiator, double glazed window.
Bathroom
Three piece white suite with paneled bath with attachment to mixer tap, pedestal wash hand basin, low flush WC, tiling to walls, laminate floor.
Outside
To the front of the property there is a lawned garden with garden borders, double gates leads to driveway providing off road parking space and leading to rear garden with brick built storage shed with power and light with double doors and window to side, lawned garden area with garden borders and pathway.
Viewing arrangements and disclaimer
Viewing is strictly by appointment with Location, Market Place, Sutton in Ashfield, Nottinghamshire, NG17 1AQ
www.
Telephone: Option 2.
Fixtures & Fittings: Fixtures and fittings other than those mentioned above to be agreed with the seller. Services Connected: Please note that any services, heating systems or appliances have not been tested and no warranty can be given or implied as to their working order. Measurements: All measurements are approximate. Location have produced these details in good faith and believe that they provide a fair and accurate description of the above property. Prospective buyers should satisfy themselves as to the property’s suitability and make their own enquiries relating to all specific points of importance following an inspection and prior to any financial commitment. The accuracy of these details is not guaranteed and they do not form part of any contract.
Money Laundering
Intending purchasers will be asked to produce identification before a sale can be agreed.
Property Location
Marketed by Location
Disclaimer Property descriptions and related information displayed on this page are marketing materials provided by Location. estateagents365.uk does not warrant or accept any responsibility for the accuracy or completeness of the property descriptions or related information provided here and they do not constitute property particulars. Please contact Location for full details and further information.


