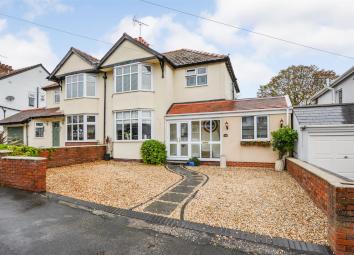Semi-detached house for sale in Stourbridge DY8, 3 Bedroom
Quick Summary
- Property Type:
- Semi-detached house
- Status:
- For sale
- Price
- £ 345,000
- Beds:
- 3
- County
- West Midlands
- Town
- Stourbridge
- Outcode
- DY8
- Location
- Meriden Avenue, Stourbridge DY8
- Marketed By:
- Hunters - Stourbridge
- Posted
- 2024-06-01
- DY8 Rating:
- More Info?
- Please contact Hunters - Stourbridge on 01384 592276 or Request Details
Property Description
This well presented three/four bedroom semi detached family home briefly comprises entrance porch, hall, lounge dining room, kitchen, utility area, bedroom four/office, shower room, three bedrooms, modern fitted bathroom, driveway and private landscaped rear garden. This property also benefits from being set in Wollaston and close to the local amenities it has to offer.
Front of the property
To the front of the property there is a chipping stone driveway with decorative wall to front and path to front door.
Porch
With a double glazed door leading from the front of the property, double glazed window to front, laminate floor and a double glazed door to the entrance hall.
Entrance hall
With a double glazed door leading from the porch, stairs to the first floor landing, under stairs storage cupboard, laminate floor, doors to various rooms and a central heating radiator.
Lounge dining room
8.28m (27' 2") x 3.66m (12' 0")
With a door leading from the entrance hall, double glazed bay window to front, feature log burning stove, oak floor, double glazed french doors to rear and two central heating radiators.
Kitchen
3.35m (11' 0") x 2.84m (9' 4")
With a door leading from the entrance hall, this fitted kitchen has a range of wall and base units, work surfaces with tiled splash back, sink and drainer, space for range cooker, stainless steel cooker hood above, integrated dishwasher, double glazed window to rear and opening to the utility area.
Utility
3.76m (12' 4") x 2.51m (8' 3")
Open from the kitchen, plumbing for washing machine, space for tumble dryer, space for fridge and freezer, solid wood work surfaces with tiled splash back, belfast sink, double glazed window to rear, double glazed door to rear, central heating radiator and laminate floor.
Bedroom four/office
3.05m (10' 0") x 2.57m (8' 5")
With a door leading from the utility, built in storage cupboard, double glazed window to front, laminate floor and a central heating radiator.
Shower room
With a door leading from the utility, shower cubicle, WC, wash hand basin, part tiled walls, tiled floor, extractor fan, wall lights and a heated towel rail.
Landing
With stairs leading from the entrance hall, double glazed window to side, loft access and doors to various rooms.
Bedroom one
4.37m (14' 4") x 3.66m (12' 0")
With a door leading from the landing, double glazed bay window to front, laminate floor and a central heating radiator.
Bedroom two
3.66m (12' 0") x 3.48m (11' 5")
With a door leading from the landing, double glazed window to rear, fitted wardrobes, laminate floor and a central heating radiator.
Bedroom three
2.87m (9' 5") x 2.39m (7' 10")
With a door leading from the landing, double glazed window to rear, built in wardrobes with double glazed window to side and a central heating radiator.
Bathroom
With a door leading from the landing, this modern fitted bathroom has a bath, WC, wash hand basin set into vanity unit, part tiled walls, recessed spotlights, heated towel rail and a double glazed window to front.
Garden
With double glazed french doors from the lounge and a door from the utility room to a patio area surrounded by decorative railings, steps to decking area with further patio, generous size lawn with shrub borders, summerhouse, garden shed to rear and an outside tap.
Property Location
Marketed by Hunters - Stourbridge
Disclaimer Property descriptions and related information displayed on this page are marketing materials provided by Hunters - Stourbridge. estateagents365.uk does not warrant or accept any responsibility for the accuracy or completeness of the property descriptions or related information provided here and they do not constitute property particulars. Please contact Hunters - Stourbridge for full details and further information.


