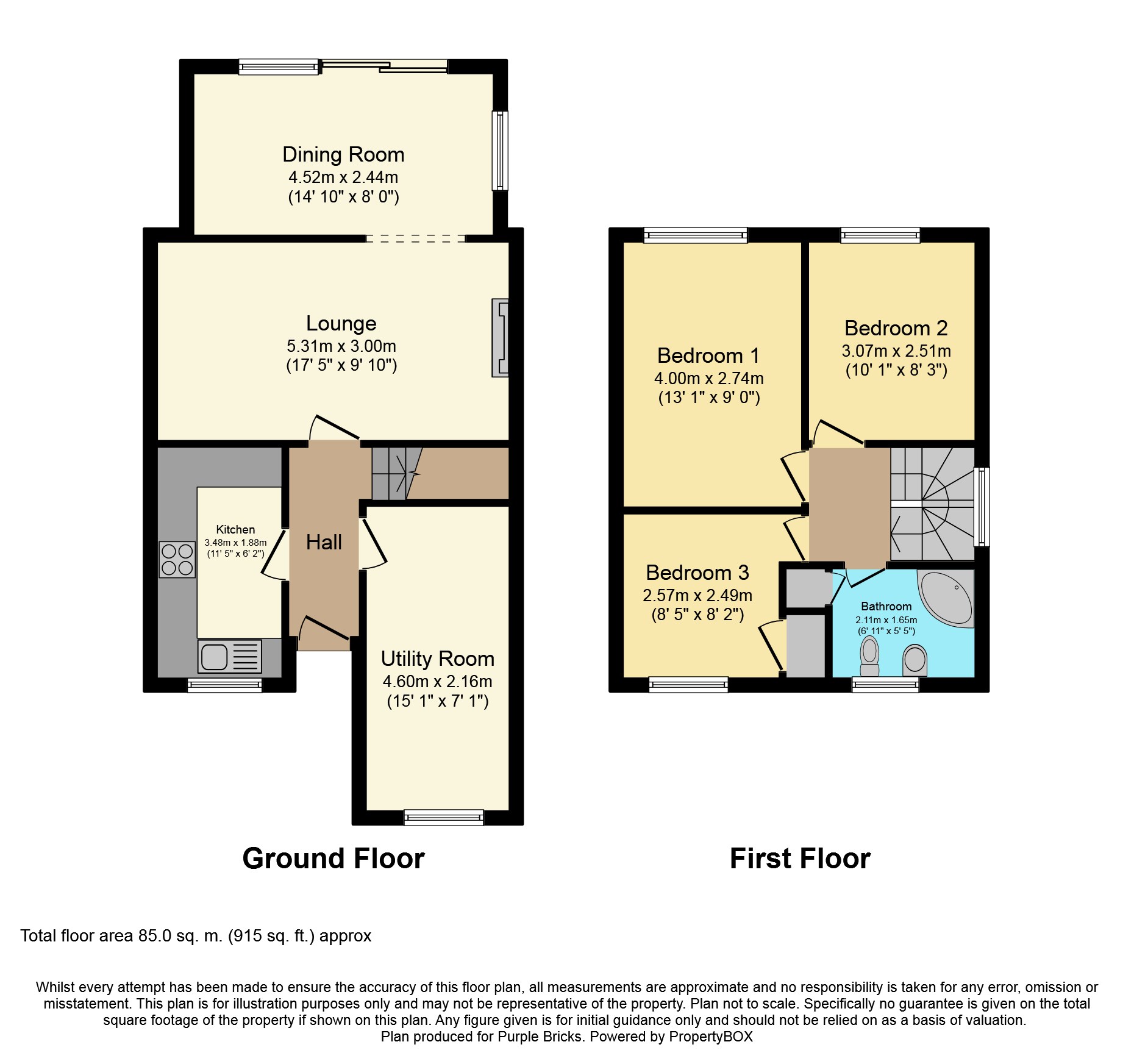Semi-detached house for sale in Stourbridge DY8, 3 Bedroom
Quick Summary
- Property Type:
- Semi-detached house
- Status:
- For sale
- Price
- £ 206,000
- Beds:
- 3
- Baths:
- 1
- Recepts:
- 2
- County
- West Midlands
- Town
- Stourbridge
- Outcode
- DY8
- Location
- Balmoral Road, Wordsley Stourbridge DY8
- Marketed By:
- Purplebricks, Head Office
- Posted
- 2024-04-04
- DY8 Rating:
- More Info?
- Please contact Purplebricks, Head Office on 024 7511 8874 or Request Details
Property Description
A superb beautifully improved and extended Modern 3 Bedroom Semi-Detached providing spacious gas centrally heated and Upvc double glazed accommodation ideal for the most discerning of young families. With a stunning refitted Kitchen with built-in ovens (yes, two) and hob, attractive Lounge, Dining Room extension to the rear, Playroom/Utility/Study, 3 excellent Bedrooms, Fitted Bathroom with corner spa bath and shower, pleasant low maintenance rear Garden and a recently expensively restyled double width block paved driveway this delightful family home enjoys a superb position in this sought after address close to good local schools and transport routes. There are lovely panoramic views to the front and the property is a short drive from open countryside. Viewing is highly recommended. Book now 24/7 at
Hall
With a Upvc Entrance door, stairs off to the first floor and doors leading independently to ground floor rooms
Kitchen
11'5" x 6'2"
A stunning Kitchen refitted in 2017 and having a sumptuous range of units together with twin built-in ovens with a 5 ring gas hob. A Kitchen to die for !
Lounge
17'5" x 9'!0"
A comfortable and charming room having a living flame gas fire in a feature fireplace and a square archway leading to
Dining Room
14'10" x 8'0"
A superb addition to the ground floor layout having patio doors leading onto the rear garden and two windows letting in plenty of light.
Study/Playroom
15'1" x 7'1"
Formerly the Garage but now offering very versatile use with part being set up as Laundry/Utility area and being ideal as a Playroom or Home Office
Bedroom One
13' 1" x 9'0"
A lovely master Bedroom with wide window overlooking the rear
Bedroom Two
10'1" x 8'3"
Situated at the rear of the property with a window overlooking the rear garden.
Bedroom Three
8'5" x 8'2"
Of excellent proportions for a third bedroom having a window to the front and a useful built-in cupboard/wardrobe
Bathroom
Attractively fitted and tiled with a white suite to include a corner spa bath with shower over, pedestal wash hand basin and low level WC. There is a useful Airing Cupboard off.
Rear Garden
Delightfully presented and being easy to look after with an artificial lawn and new fencing. There is a side gated passageway to the right hand gable with part of it being shared with the neighbour although both gardens remain private.
Driveway
The property stands slightly elevated from a superb double width block paved driveway which was expensively altered approximately two years ago
Property Location
Marketed by Purplebricks, Head Office
Disclaimer Property descriptions and related information displayed on this page are marketing materials provided by Purplebricks, Head Office. estateagents365.uk does not warrant or accept any responsibility for the accuracy or completeness of the property descriptions or related information provided here and they do not constitute property particulars. Please contact Purplebricks, Head Office for full details and further information.


