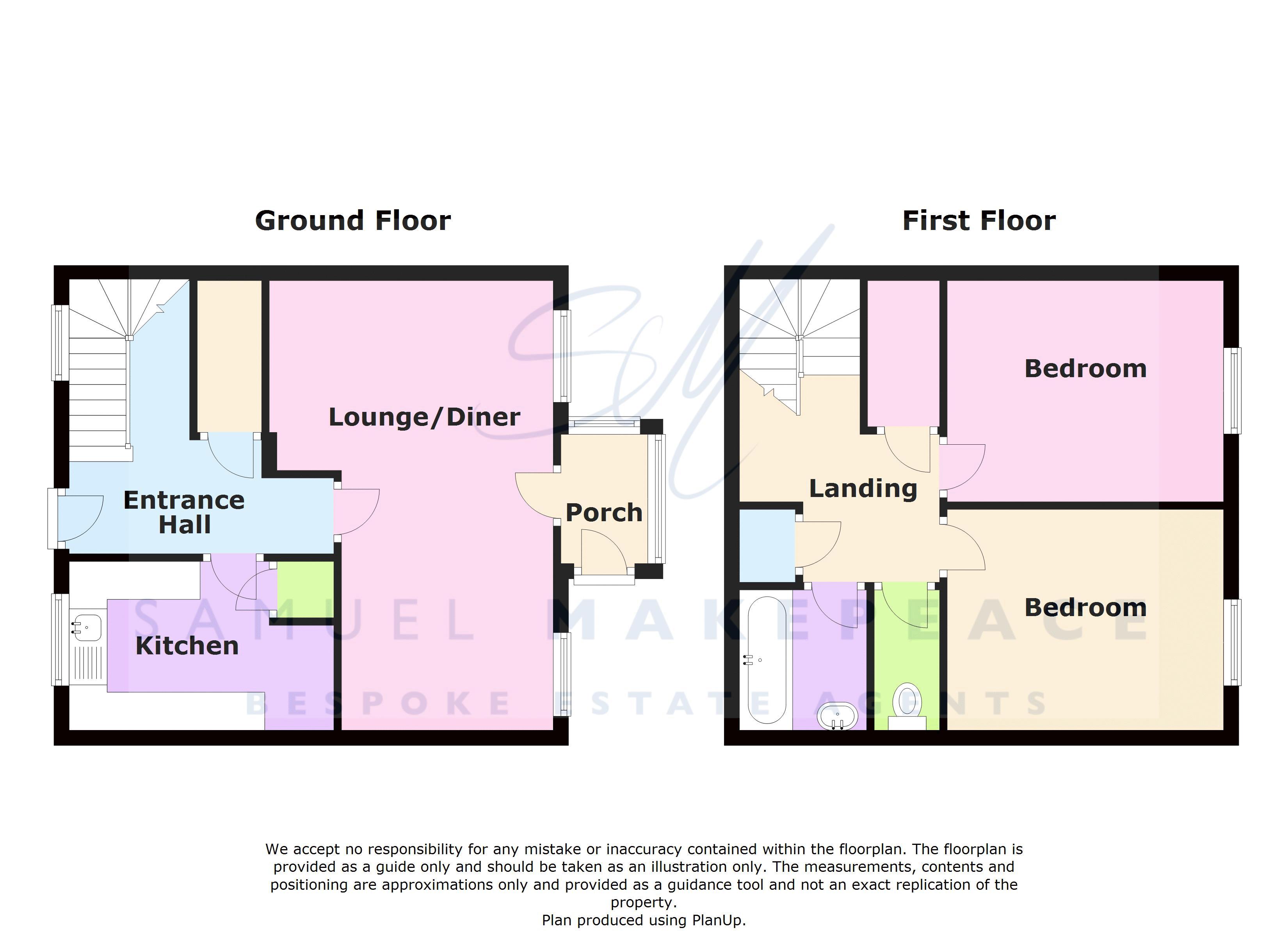Semi-detached house for sale in Stoke-on-Trent ST6, 2 Bedroom
Quick Summary
- Property Type:
- Semi-detached house
- Status:
- For sale
- Price
- £ 89,950
- Beds:
- 2
- Baths:
- 1
- Recepts:
- 1
- County
- Staffordshire
- Town
- Stoke-on-Trent
- Outcode
- ST6
- Location
- Odell Grove, Burslem, Stoke-On-Trent ST6
- Marketed By:
- Samuel Makepeace Bespoke Estate Agents - Kidsgrove
- Posted
- 2018-10-29
- ST6 Rating:
- More Info?
- Please contact Samuel Makepeace Bespoke Estate Agents - Kidsgrove on 01782 966940 or Request Details
Property Description
Lay EE odl lay, lay EE odl lay, lay EE odl lay hee hoo. What a property we have you you hoo hoo! Clap your eyes on this fantastic end town house with gardens spanning all the way around. For it sits in a cul de sac position with a nice walkway to the front. Once you are through the entrance porch and into the large lounge diner you will begin to sing too. There is also a fitted kitchen and loads of storage spaces. Up the stairs and the excitement continues with two huge bedrooms plus a WC and a bathroom. With brand new carpets throughout, and a full redecoration, this place is perfect for first time buyers and those wishing to down size. Externally you can take your pick of the gardens. There is enough space to extend, or have a garage built, the world is your oyster! Shout it from the roof tops, or just call Samuel Makepeace Kidsgrove to book your viewing.
Interior
Ground Floor
Entrance Porch
A double glazed door and window to the front aspect.
Lounge/Diner (14' 0'' x 14' 0'' (4.26m x 4.26m))
Double glazed windows to the front aspect. Features a gas fireplace, TV and telephone and a radiator.
Kitchen (12' 3'' x 7' 7'' (3.73m x 2.30m))
A double glazed window to the front aspect. Features a fitted kitchen with wall and base units, stainless steel sink with side drainer, work surfaces, gas cooker with cooker hood, plumbing for a washing machine, space for a fridge/freezer and cupboard space
First Floor
Landing (11' 9'' x 6' 2'' (3.58m x 1.87m))
A double glazed window to the rear aspect. Features an airing cupboard, cupboard and loft access.
Bedroom One (14' 3'' x 8' 10'' (4.34m x 2.70m))
A double glazed window to the front aspect. Features a fitted wardrobe and a radiator.
Bedroom Two (14' 3'' x 8' 10'' (4.34m x 2.70m))
A double glazed window to the front aspect. Radiator.
Bathroom (6' 0'' x 5' 11'' (1.82m x 1.81m))
A double glazed window to the rear aspect. Features a bath, wash hand basin and a radiator.
WC
Low level WC.
Exterior
Front Garden
Gated access to a laid to lawn which spans around the property with gated access to the rear.
Rear Garden
Gated access to a paved yard with a brick storage shed and a paved driveway.
Property Location
Marketed by Samuel Makepeace Bespoke Estate Agents - Kidsgrove
Disclaimer Property descriptions and related information displayed on this page are marketing materials provided by Samuel Makepeace Bespoke Estate Agents - Kidsgrove. estateagents365.uk does not warrant or accept any responsibility for the accuracy or completeness of the property descriptions or related information provided here and they do not constitute property particulars. Please contact Samuel Makepeace Bespoke Estate Agents - Kidsgrove for full details and further information.


