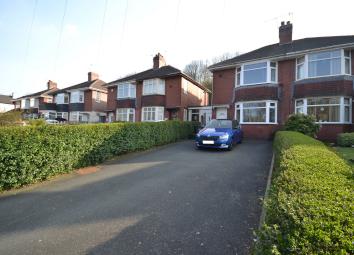Semi-detached house for sale in Stoke-on-Trent ST4, 2 Bedroom
Quick Summary
- Property Type:
- Semi-detached house
- Status:
- For sale
- Price
- £ 124,950
- Beds:
- 2
- Baths:
- 1
- Recepts:
- 1
- County
- Staffordshire
- Town
- Stoke-on-Trent
- Outcode
- ST4
- Location
- North Street, Hartshill, Stoke-On-Trent ST4
- Marketed By:
- Heywoods
- Posted
- 2024-05-10
- ST4 Rating:
- More Info?
- Please contact Heywoods on 01782 792136 or Request Details
Property Description
The property offers spacious accommodation which briefly comprises internally of an open plan lounge kitchen diner, two bedrooms and family bathroom. Externally the property offers driveway parking and a rear garden with lower level patio and raised seating area.
Entrance hall A UPVC front entrance door, carpet floor covering, UPVC double glazed window to the side elevation and stairs leading to the first floor landing.
Lounge 10' 11" x 12' 5" (3.34m x 3.79m) measured excluding the bay window A UPVC bay window to the front elevation, feature electric fire, two double electric sockets, wall mounted radiator, ceiling light, carpet floor covering and an opening leading to the kitchen diner.
Kitchen/diner 14' 4" x 14' 11" (4.37m x 4.55m) measured to the widest point A range of wall and base units with preparation surfaces over, integrated stainless steel sink with mixer tap, built in under counter dishwasher, integrated electric over with gas hob above and extractor fan over, tiled splash backs, wall mounted radiator, four double electric sockets, recess lighting, UPVC double glazed window to the rear elevation, access to the under stairs cupboard, side door leading to the covered walkway/store, part carpet and part vinyl floor covering.
Landing A UPVC double glazed window to the side elevation, ceiling light, access into the loft, carpet floor covering and doors leading to the bedrooms and bathroom.
Bedroom one 10' 5" x 11' 1" (3.19m x 3.39m) measured excluding the bay window A UPVC double glazed bay window to the front elevation, one double electric socket, wall mounted radiator, two ceiling lights, carpet floor covering and access to the over stairs store cupboard which houses the wall mounted gas boiler.
Bedroom two 7' 8" x 9' 2" (2.35m x 2.80m) measured to the widest point A UPVC double glazed window to the rear elevation, One double electric socket, ceiling light and carpet floor covering.
Bathroom 6' 2" x 5' 11" (1.88m x 1.82m) A white three piece suite including a vanity unit with hand wash basin, W/C, bath with shower over, partially tiled walls, obscured UPVC window to the rear elevation, wall mounted towel radiator, recess lighting and vinyl floor covering.
Covered walkway/store With access from both the driveway and garden.
Externally To the front of the property there is driveway parking and access to the covered walkway/store that runs down the left hand side of the property. To the rear there is a low level patio that leads to a raised garden area with decked seating area.
This property was personally inspected by Nick Cliffe
Details were produced on 30/03/2019
Property Location
Marketed by Heywoods
Disclaimer Property descriptions and related information displayed on this page are marketing materials provided by Heywoods. estateagents365.uk does not warrant or accept any responsibility for the accuracy or completeness of the property descriptions or related information provided here and they do not constitute property particulars. Please contact Heywoods for full details and further information.


