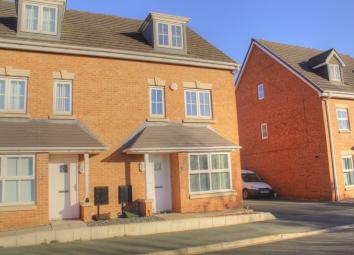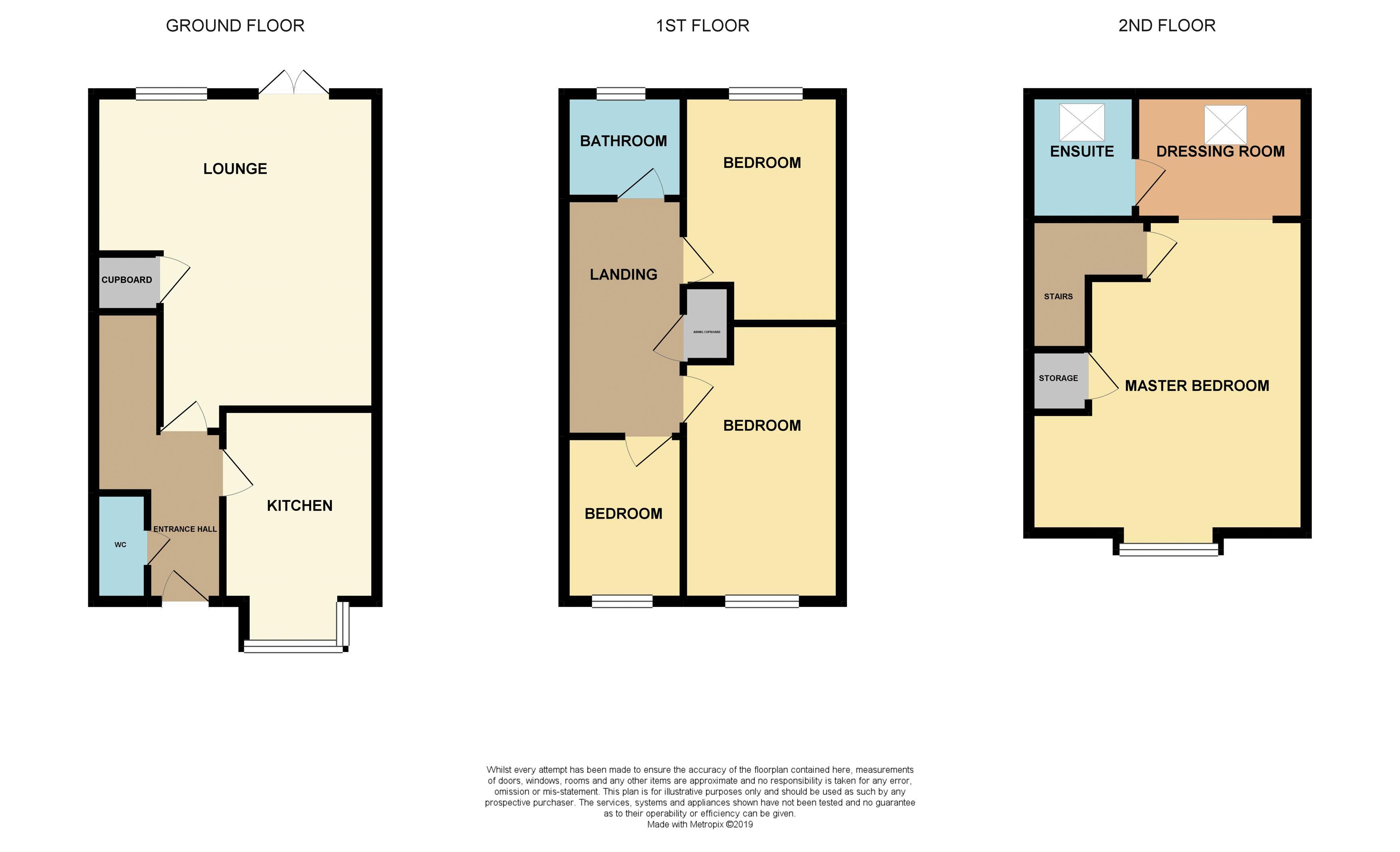Semi-detached house for sale in Stockton-on-Tees TS18, 4 Bedroom
Quick Summary
- Property Type:
- Semi-detached house
- Status:
- For sale
- Price
- £ 160,000
- Beds:
- 4
- Baths:
- 2
- Recepts:
- 1
- County
- County Durham
- Town
- Stockton-on-Tees
- Outcode
- TS18
- Location
- Pennyroyal Road, Stockton-On-Tees TS18
- Marketed By:
- elopa
- Posted
- 2024-04-27
- TS18 Rating:
- More Info?
- Please contact elopa on 0191 563 0158 or Request Details
Property Description
Fabulous family home... Four bedroom semi detached home for sale on Pennyroyal Road, TS18. The ground floor of this property briefly comprises of; entrance hallway, ground floor WC, kitchen, lounge/diner. First floor; three bedrooms and the family bathroom. Second floor; master bedroom with en suite and dressing room. Externally; driveway, garage and rear private garden. EPC Rating B, full report available on request.
Offers in the region of £160,000
Entrance Hallway (9' 7'' x 3' 5'' (2.91m x 1.04m) at max)
Door on the left to downstairs WC, door on the right to kitchen, door straight ahead to lounge.
Kitchen (12' 10'' x 8' 1'' (3.92m x 2.47m) at max)
Brown and cream colour scheme with white gloss wall and base units, plumbing for washing machine, integrated oven and gas hob, extractor fan. Wood effect flooring.
Downstairs WC (5' 8'' x 2' 10'' (1.73m x 0.856m) at max)
Low level WC, pedestal wash basin, radiator.
Lounge/Diner (16' 6'' x 15' 0'' (5.03m x 4.58m) at max)
French doors leading to garden, radiator, window, cupboard, carpeted.
Stairs To First Floor
Carpeted.
First Floor Landing
Carpeted, airing cupboard.
Family Bathroom (5' 6'' x 6' 3'' (1.68m x 1.91m) at max)
Three piece suite; panel bath, low level WC, wash basin with storage underneath. Tiled surround.
Bedroom Two (12' 0'' x 8' 5'' (3.67m x 2.56m) at max)
Carpeted, window to rear of property, single radiator.
Bedroom Three (14' 6'' x 8' 4'' (4.41m x 2.55m) at max)
Carpeted, window to front of property, single radiator.
Bedroom Four/Study (8' 7'' x 6' 4'' (2.614m x 1.938m) at max)
Carpeted.
Stairs To Second Floor
Carpeted.
Master Bedroom (15' 11'' x 11' 6'' (4.856m x 3.50m) at max)
Window to front of the property, single radiator, dressing room, en suite.
Master Bedroom En Suite (6' 4'' x 9' 2'' (1.934m x 2.793m) at max)
Velux window.
Master Bedroom En Suite (6' 4'' x 5' 6'' (1.92m x 1.68m) at max)
Velux window, shower cubicle, low level WC, wash basin with unit.
Property Location
Marketed by elopa
Disclaimer Property descriptions and related information displayed on this page are marketing materials provided by elopa. estateagents365.uk does not warrant or accept any responsibility for the accuracy or completeness of the property descriptions or related information provided here and they do not constitute property particulars. Please contact elopa for full details and further information.


