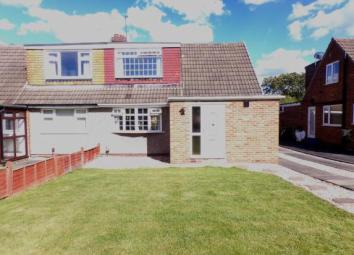Semi-detached house for sale in Stockton-on-Tees TS16, 3 Bedroom
Quick Summary
- Property Type:
- Semi-detached house
- Status:
- For sale
- Price
- £ 160,000
- Beds:
- 3
- Baths:
- 1
- Recepts:
- 1
- County
- County Durham
- Town
- Stockton-on-Tees
- Outcode
- TS16
- Location
- Greenfield Drive, Eaglescliffe, Stockton On Tees TS16
- Marketed By:
- Bridgfords - Yarm
- Posted
- 2024-04-25
- TS16 Rating:
- More Info?
- Please contact Bridgfords - Yarm on 01642 966601 or Request Details
Property Description
This warm and welcoming home offers light and spacious accommodation, a secluded rear garden, detached garage and parking for several cars. The kitchen/dining room has recently been refitted to a high standard, and has a lovely open flow, ideal for family living and entertaining..
Immaculately presented
Light and spacious rooms throughout
Garden room leading onto decked area
Well established and private rear garden
Garage with driveway for several cars
Double glazing and Gas central heating
Close to local schools and shops
Hall5'8" x 13'8" (1.73m x 4.17m). Light, bright and spacious, with stairs leading to the first floor, and doors into the living room, kitchen and bathroom. With laminate flooring, radiator and coving.
Living Room10'10" x 20' (3.3m x 6.1m). A bay window to the front allows the light to flood in this elegant room, and with double doors opening into the garden room, provides a lovely open flow. A marble fireplace houses an electric fire, and provides a focal point. With wall lights, coving and radiator.
Garden Room9'2" x 10'6" (2.8m x 3.2m). This relaxing room has a window to the side, and double doors opening onto the decked seating area in the rear garden. With laminate flooring, ceiling light and coving.
Kitchen Breakfast11'8" x 14'6" (3.56m x 4.42m). Installed in 2018, the stylish and contemporary kitchen features a good range of wall and base units with wood effect work surfaces. Integrated appliances include an electric oven, gas hob and extractor hood and fridge freezer. Space is provided for a dish washer and washing machine. With windows to the side and rear, and an external door to the side. Laminate flooring, spotlights, ceiling light and radiator.
Bathroom5'8" x 11'6" (1.73m x 3.5m). Recently re fitted, now offering a sleek suite comprising of a panelled bath, walk in shower cubicle, wash hand basin set into a vanity unit providing storage and low level WC. Fully tiled walls, extractor fan, spotlights and frosted window to the side.
Master Bedroom10'6" x 14'2" (3.2m x 4.32m). A generous size, wit a picture window to the front allowing the light to flood in. Built in wardrobe. Ceiling light and radiator. Access to the loft space.
Bedroom Two8'5" x 9'5" (2.57m x 2.87m). Window to the side, ceiling light, radiator and eaves storage space.
Bedroom Three10'6" x 6'4" (3.2m x 1.93m). Window to the rear with a lovely view of the rear garden. Ceiling light, radiator and eaves storage.
Gardens x . The delightful rear garden offers an expanse of lawn, a circular stone patio area, and an area of decking, ideal for outside dining and entertaining. Secluded, with fence boundaries, and a variety of mature trees, shrubs and flowers providing interest and colour throughout the year. Gated access to the side leads to the driveway. Cold water tap. The front garden is mainly laid to lawn with a gravel area, and driveway for several cars leading to the detached garage
Garage x . The detached garage has a roller door to the front, and side door into the garden. With power, light and work benches to the rear.
Property Location
Marketed by Bridgfords - Yarm
Disclaimer Property descriptions and related information displayed on this page are marketing materials provided by Bridgfords - Yarm. estateagents365.uk does not warrant or accept any responsibility for the accuracy or completeness of the property descriptions or related information provided here and they do not constitute property particulars. Please contact Bridgfords - Yarm for full details and further information.


