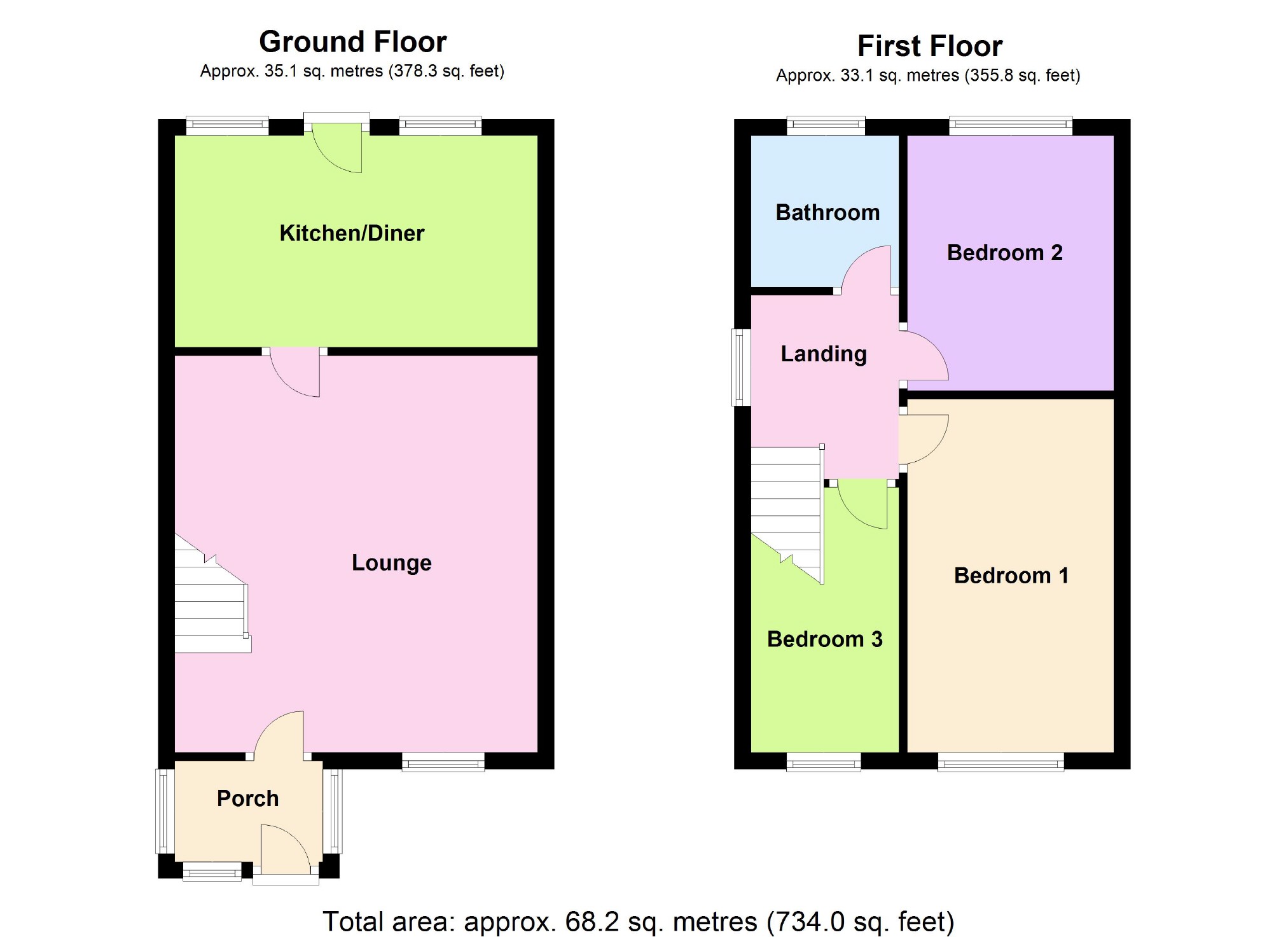Semi-detached house for sale in Stockport SK6, 3 Bedroom
Quick Summary
- Property Type:
- Semi-detached house
- Status:
- For sale
- Price
- £ 179,950
- Beds:
- 3
- Baths:
- 1
- Recepts:
- 1
- County
- Greater Manchester
- Town
- Stockport
- Outcode
- SK6
- Location
- Hebden Avenue, Bredbury, Stockport SK6
- Marketed By:
- Edward Mellor
- Posted
- 2018-09-14
- SK6 Rating:
- More Info?
- Please contact Edward Mellor on 0161 937 6416 or Request Details
Property Description
This three bedroom semi detached house is ideally located within a pleasant cul de sac but within walking distance of St Marks Infants School and Bredbury Train Station and would be ideal for a young couple or family. Properties in this locality tend to be popular so we would strongly recommend a viewing as soon as possible.
An internal inspection will reveal living accommodation comprising of entrance porch, spacious lounge, fitted dining kitchen, first floor landing, 3 bedrooms and bathroom with suite and shower.
Gas central heating and uPVC double glazing are both in place whilst externally the property has the added attraction of garden areas and a driveway which provides off road parking.
As previously mentioned the property is extremely well positioned for day to day amenities including schools, train station, shops, sports centre and the M60 motorway.
Ground Floor
Entrance Porch (4'0 x 5'11 max (1.22m x 1.80m max))
Brick built leaded light uPVC double glazed windows and front door, internal door to lounge.
Lounge (15'9 x 14'5 max (4.80m x 4.39m max))
Open plan spindle staircase, under-stairs storage cupboard, dado rail, door to rear dining kitchen, leaded light uPVC double glazed front bay window, double central heating radiator.
Dining Kitchen (8'5 x 14'6 max (2.57m x 4.42m max))
Fitted kitchen comprising of matching wall, drawer and base units, ample worktop surfaces, single drainer stainless steel sink unit with cupboard under, space for appliances, tiled splash-backs, dining area, walk in under-stairs storage cupboard, frosted uPVC double glazed door to rear, 2 uPVC double glazed rear windows, double central heating radiator.
First Floor
Landing
Spindle balustrade, loft access, uPVC double glazed side window.
Bedroom One (14'0 x 8'4 max (4.27m x 2.54m max))
Fitted wardrobes with cupboards above and around the bed area, leaded light uPVC double glazed front window, central heating radiator.
Bedroom Two (10'2 x 8'4 max (3.10m x 2.54m max))
Fitted double wardrobe and dressing table, uPVC double glazed rear window, central heating radiator.
Bedroom Three (10'6 x 5'10 max (3.20m x 1.78m max))
Fitted cupboard with lagged hot water tank and storage space, leaded light uPVC double glazed front window.
Bathroom (6'0 x 6'4 max (1.83m x 1.93m max))
White suite comprising of corner bath, overhead shower, pedestal wash hand basin set in unit and low level wc suite, part tiled walls, frosted uPVC double glazed rear window, central heating radiator.
Outside
Paths And Driveways
Paths to all elevations via side flagged path. Flagged drive to front for off road parking.
Gardens
Approximately 35 foot long rear garden with lawn and flagged patio area. Open plan lawned front garden with flagged drive.
You may download, store and use the material for your own personal use and research. You may not republish, retransmit, redistribute or otherwise make the material available to any party or make the same available on any website, online service or bulletin board of your own or of any other party or make the same available in hard copy or in any other media without the website owner's express prior written consent. The website owner's copyright must remain on all reproductions of material taken from this website.
Property Location
Marketed by Edward Mellor
Disclaimer Property descriptions and related information displayed on this page are marketing materials provided by Edward Mellor. estateagents365.uk does not warrant or accept any responsibility for the accuracy or completeness of the property descriptions or related information provided here and they do not constitute property particulars. Please contact Edward Mellor for full details and further information.


