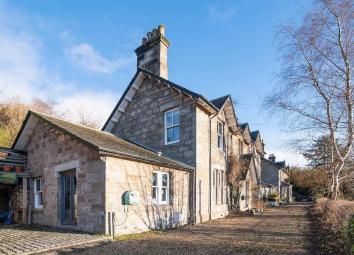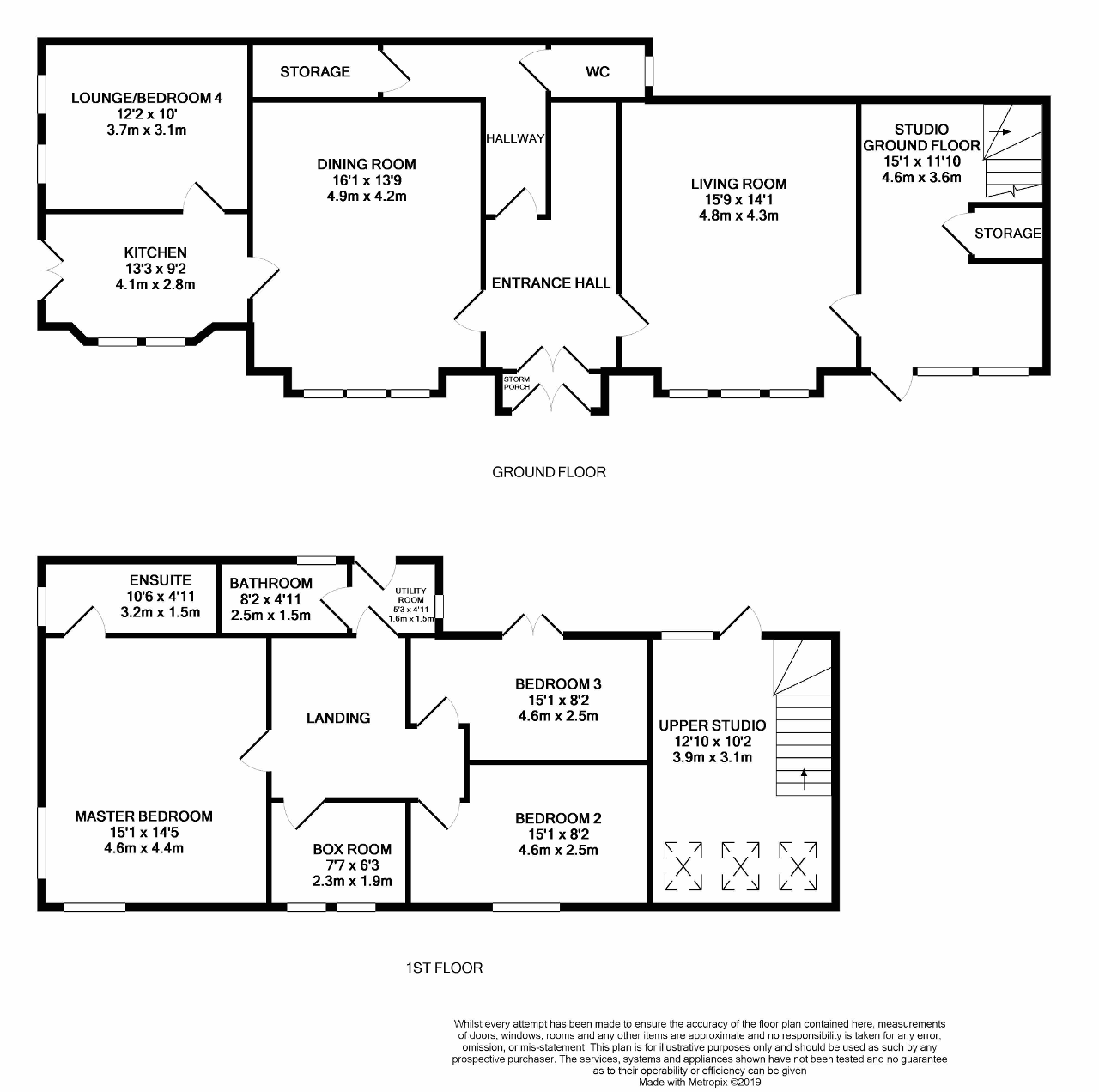Semi-detached house for sale in Stirling FK9, 4 Bedroom
Quick Summary
- Property Type:
- Semi-detached house
- Status:
- For sale
- Price
- £ 475,000
- Beds:
- 4
- County
- Stirling
- Town
- Stirling
- Outcode
- FK9
- Location
- Mount Hope, Bridge Of Allan, Stirling, Scotland FK9
- Marketed By:
- Halliday Homes
- Posted
- 2024-05-25
- FK9 Rating:
- More Info?
- Please contact Halliday Homes on 01786 392789 or Request Details
Property Description
Fabulous opportunity to acquire a unique home in a very sought after Bridge of Allan location. The Victorian traditional semi detached villa, built circa 1890, offers flexible accommodation and a plethora of period features throughout. Spectacular views towards Stirling Castle, Gargunnock Hills and the Trossachs beyond. New roof and double glazing throughout.
The ground floor accommodation comprises of; welcoming reception hall, lounge, dining room, kitchen, studio which is formed over 2 levels, WC, and two storage cupboards. At the half landing is the family bathroom and utility area, whilst the first floor has three double bedrooms (one with an en-suite and a single bedroom/study.
Externally there is a driveway to the front providing off street parking, outside storage and log store. To the rear is a terraced garden enjoying a high degree of privacy. At the top of the garden is a patio area with the same views as before, grass area, greenhouse and shed. The garden middle section also has a greenhouse, bbq patio and further shed. Outside water tap.
Mount Hope is on Henderson Street and is a short walk to the heart of Bridge of Allan. The thriving former spa resort has a fine range of shops, cafes and restaurants, with more extensive shopping facilities being available in nearby Stirling. There is local schooling at nursery and primary level, with secondary schooling at Wallace High in neighbouring Causewayhead. The independent sector is well provided for in the area including Dollar and Morrison's Academy, Creiff. The town also benefits from its proximity to Stirling University, many of whose sporting facilities are available to the public, as well as a local golf course and sports club. In addition there are plentiful open spaces and woodland walks.
Bridge of Allan is well positioned for travel to all major towns and cities in central Scotland. The M9 motorway is close by, as is the A9 which gives quick access to Perth. The international airports of Glasgow and Edinburgh are within easy reach by road and the main line railway station in Bridge of Allan has regular services to both cities.
EPC Rating D 67
Council Tax Band G
Ground Floor
Porch
Double storm doors and half glazed timber door to hall.
Reception Hall
Welcoming hall with maple wood flooring, under stair storage cupboard, larder with cold storage, cornicing, ceiling rose and radiator. Decorative, carpeted staircase to the half landing which in turn leads to the first floor.
Living Room
15' 8'' x 14' 1'' (4.8m x 4.3m) Impressive front facing room with open fire set in decorative fire surround, large window with working shutters, two radiators, maple wood flooring, open shelved shallow press, cornicing and ceiling rose.
Dining Room
16' 0'' x 13' 8'' (4.9m x 4.2m) Good sized room with front facing window and fabulous views, maple wood flooring, cornicing, ceiling rose and radiator.
Kitchen
13' 5'' x 9' 2'' (4.1m x 2.8m) Fitted kitchen with ample wall and base units and contrasting worktop. Integrated oven, four ring gas hob and sink with draining board. Space for full height fridge and dishwasher. Double glass doors giving access to parking area. Vinyl flooring.
Lounge
12' 1'' x 10' 2'' (3.7m x 3.1m) Lovely room with side facing windows. Feature log burner sitting on stone hearth with log store, carpeted flooring, open shelved shallow press and further open recess. Loft hatch.
WC
Two piece suite of WC and wash hand basin, exposed stone wall, vinyl flooring, radiator and window.
Studio
Ground floor: 4.6m x 3.6m
Upper floor: 3.9m x 3.1m
Great space - over 2 levels - for a home office environment or equally a family room. Underfloor electric heating, bi-fold doors enjoying a southerly aspect, electrics cupboard/storage and porcelonosa tiled flooring. Stairs to the upper level which has 3 skylight windows allowing lots of natural light and sliding door to rear patio.
First Floor
Utility area
5' 2'' x 4' 11'' (1.6m x 1.5m) Space for washing machine and tumble dryer, vinyl flooring, door to rear garden, skylight window and exposed stone wall.
Bathroom
8' 2'' x 4' 11'' (2.5m x 1.5m) White suite of wash hand basin set in vanity unit, WC and bath with electric shower over and part tiled wall. Exposed stone wall, heated towel rail, vinyl flooring and skylight window.
Upper landing
Carpeted flooring, cornicing, loft access via ramsay ladder and skylight window.
Master Bedroom
15' 1'' x 14' 5'' (4.6m x 4.4m) Lovely bright room with dual aspect and superb undisturbed views. High ceilings, carpeted flooring and radiator.
En-suite
10' 5'' x 4' 11'' (3.2m x 1.5m) White suite of WC and wash hand basin. Shower enclosure with mains shower and wet wall. Exposed stone wall and vinyl flooring.
Bedroom 2
15' 1'' x 8' 2'' (4.6m x 2.5m) Front facing double bedroom, carpeted flooring, shallow press storage and radiator.
Bedroom 3
15' 1'' x 8' 2'' (4.6m x 2.5m) Rear facing double bedroom, French doors with Juliette balcony, carpeted flooring and radiator.
Bedroom 4/Boxroom
7' 6'' x 6' 2'' (2.3m x 1.9m) Single bedroom – which could equally be used as a study- carpeted flooring and window.
Property Location
Marketed by Halliday Homes
Disclaimer Property descriptions and related information displayed on this page are marketing materials provided by Halliday Homes. estateagents365.uk does not warrant or accept any responsibility for the accuracy or completeness of the property descriptions or related information provided here and they do not constitute property particulars. Please contact Halliday Homes for full details and further information.


