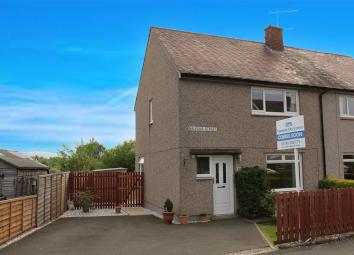Semi-detached house for sale in Stirling FK7, 3 Bedroom
Quick Summary
- Property Type:
- Semi-detached house
- Status:
- For sale
- Price
- £ 119,000
- Beds:
- 3
- County
- Stirling
- Town
- Stirling
- Outcode
- FK7
- Location
- Balfour Street, Bannockburn, Stirling FK7
- Marketed By:
- Cathedral City Estates
- Posted
- 2024-04-20
- FK7 Rating:
- More Info?
- Please contact Cathedral City Estates on 01786 392882 or Request Details
Property Description
Located on a popular road within Bannockburn, this three-bedroom property in walk-in condition offers smart living space on two levels extending to approximately 85sqm. The accommodation includes a lounge, modern kitchen and bathroom on the ground floor and three double bedrooms upstairs. A private driveway and front and rear gardens also form part of the property.
The property is entered by a hallway on the lower level with engineered-oak flooring and a handy storage cupboard under the stairs.
Lounge (4.6m x 4.1m)
The bright and airy lounge, which overlooks the front of the property benefits from fresh neutral décor, recently upgraded skirtings and coving with an engineered oak floor. This is an ideal room in which to relax and entertain.
Kitchen (4.3m x 2.3m)
To the rear is the kitchen which has space for a dining area and also provides access to the rear garden. The kitchen is modern and well-equipped with a range of cream base and wall-units with wood-effect worktop and complementary splashback. There is a built-in gas hob, oven and fridge/freezer with space for a washing machine and practical laminate flooring.
Bathroom (2.4m x 1.6m)
The family bathroom comprises a modern white suite including WC, newly-installed handbasin and bath with mains shower. The room also has a contemporary wet wall over the bath and handbasin and a chrome-heated towel rail.
Bedroom 1 (4.5m x 3.0m)
Upstairs, the generous master bedroom faces the front of the property and has the benefit of a double built-in mirrored wardrobe and additional cupboard providing ample storage space. The room is well-presented in neutral tones and is a lovely room in which to relax and unwind.
Bedroom 2 (3.9m x 3.0m)
The spacious second bedroom would make an ideal guest or child bedroom. It is rear-facing, carpeted and decorated in neutral colours and has plenty of room for additional furniture.
Bedroom 3 (2.9m x 2.9m)
The third bedroom is bright and airy and faces the rear of the property. This would make an ideal child’s room with lots of space to sleep and play.
The upstairs hallway provides access to the attic.
The property benefits from gas central heating from an Alpha Intec boiler and is double-glazed throughout.
External
Outside is a tarmac driveway which provides parking for two cars. There are well-maintained lawn and gravel areas to the front of the property which is screened by recently installed fencing. The rear garden is mainly laid to lawn with attractive sandstone paving and is completely enclosed by fencing and shrubbery making it child- and pet-friendly.
Bannockburn is well located for access to the historic city of Stirling which offers excellent local shopping facilities with many well-known retailers in the Thistles Shopping Centre. Commuters are well served by the M8 and M9 motorways and nearby is Stirling Train Station, which offers access to Glasgow and Edinburgh. Excellent sports facilities are available nearby at the Peak Sports Village and other recreational activities such as indoor bowling, cinema, restaurants and parks are within walking distance. Access to Stirling University is available through a regular bus service. The property is situated close by to both Bannockburn Primary School and High School, as well as St. Ninian’s Toll which offers an array of local retailers and services.
The date of entry is flexible and by mutual agreement. Viewing is by appointment through Cathedral City Estates. All room areas are approximate.
EER: C
Council tax band: B
Broadband: Available
Sky TV: Available
Bannockburn Primary School
Bannockburn High School
Property Location
Marketed by Cathedral City Estates
Disclaimer Property descriptions and related information displayed on this page are marketing materials provided by Cathedral City Estates. estateagents365.uk does not warrant or accept any responsibility for the accuracy or completeness of the property descriptions or related information provided here and they do not constitute property particulars. Please contact Cathedral City Estates for full details and further information.


