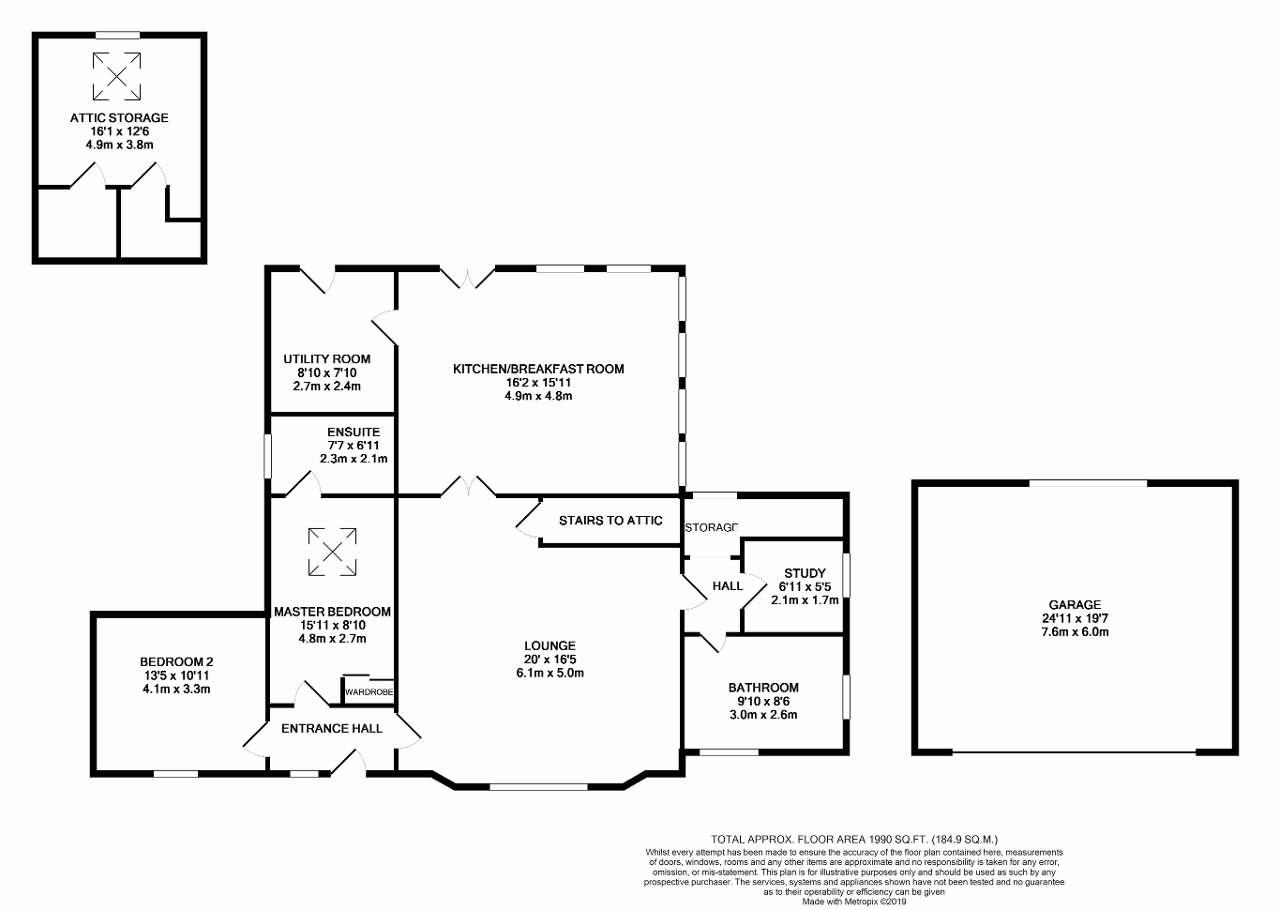Semi-detached house for sale in Stirling FK7, 2 Bedroom
Quick Summary
- Property Type:
- Semi-detached house
- Status:
- For sale
- Price
- £ 225,000
- Beds:
- 2
- County
- Stirling
- Town
- Stirling
- Outcode
- FK7
- Location
- Plean Farm Cottages, Plean, Stirling FK7
- Marketed By:
- Halliday Homes
- Posted
- 2024-05-30
- FK7 Rating:
- More Info?
- Please contact Halliday Homes on 01786 392789 or Request Details
Property Description
Halliday Homes are delighted to bring to the market this charming, well presented semi detached cottage dating back to circa 1900. The property is presented in walk in condition which immediate viewing will confirm.
The accommodation on the ground floor comprises; entrance hall, lounge, breakfasting kitchen, utility room, two double bedrooms with one having an en-suite, study, store room and family bathroom. There is a floored and lined attic which is currently being used as a bedroom however no consents are in place so has been valued as storage only. Warmth is provided by gas central heating, multi fuel stove installed in November 2018 and double glazing throughout.
Nearby Plean has a range of shops and amenities meeting day-to-day needs and is situated on a main bus route between Stirling and Falkirk, both of which offer an extensive range of shopping, business and leisure amenities. For those who enjoy outdoor pursuits, there is ample opportunity nearby for walking, cycling or horse riding. For those who have to travel for business, there are excellent connections to all major towns in Scotland. The motorway network is close by, giving ease of access to Glasgow and Edinburgh, with the nearby railway station in Stirling providing regular services to Glasgow, Edinburgh and the North. There are primary schools nearby with secondary schooling in Bannockburn and Stirling.
EPC Rating D 67
Council Tax Band D
Ground Floor
Entrance Hall
Entered by wooden storm door, wood laminate flooring and access to all apartments.
Lounge
20' 0'' x 16' 4'' (6.1m x 5m) Superb front facing room with multi fuel stove (installed in November 2018) set in inglenook fireplace with stone hearth, wood laminate flooring, under stair cupboard, two radiators and TV point.
Breakfasting Kitchen
16' 0'' x 15' 8'' (4.9m x 4.8m) Spacious, sociable kitchen comprising; base units, complimentary work top and stainless steel one and a half bowl sink. Integrated dishwasher, wine cooler, freestanding range cooker with tiled splash back and space for freestanding fridge freezer. Feature Central Island with storage below, radiator and electric point. A plethora of windows allowing lots of natural light, laminate wood flooring and French doors to the rear garden.
Utility Room
8' 10'' x 7' 10'' (2.7m x 2.4m) Good sized room with space for washing machine and tumble dryer. Stainless steel sink, base units and work surface. Laminate flooring, window, radiator and door to rear garden.
Bathroom
9' 10'' x 8' 6'' (3m x 2.6m) Stylish white three piece suite of WC, wash hand basin with drawer under and bath with hand held shower attachment. Superb walk in shower enclosure with rain mains shower and wet wall. Tiling to the rest of the walls, tiled flooring, heated towel rail, radiator, two windows and extractor fan.
Master Bedroom
15' 8'' x 8' 10'' (4.8m x 2.7m) Double room with fitted wardrobes, skylight window, radiator, TV point and laminate wood flooring.
En-suite
7' 6'' x 6' 10'' (2.3m x 2.1m) White suite of wash hand basin set in vanity unit, WC and shower enclosure with mains shower. Radiator, skylight window and tiling to the walls and floor.
Bedroom 2
13' 5'' x 10' 9'' (4.1m x 3.3m) Double front facing room, recessed storage, carpeted flooring and radiator.
Study
6' 10'' x 5' 6'' (2.1m x 1.7m) Good space for home office with carpeted flooring, radiator and window.
Storage Room
9' 10'' x 4' 7'' (3m x 1.4m) Good size room with hanging rails and also housing the boiler. Laminate wood flooring, window and radiator.
First Floor
Attic area
16' 0'' x 12' 5'' (4.9m x 3.8m) As mentioned before this room is currently being used as a bedroom however no consents are in place so has been valued as storage only. Window and radiator.
Exterior
Garage
24' 11'' x 19' 8'' (7.6m x 6m) Garage: 7.6m x 6.0m
Superb double garage with electric roller doors, light and power.
Property Location
Marketed by Halliday Homes
Disclaimer Property descriptions and related information displayed on this page are marketing materials provided by Halliday Homes. estateagents365.uk does not warrant or accept any responsibility for the accuracy or completeness of the property descriptions or related information provided here and they do not constitute property particulars. Please contact Halliday Homes for full details and further information.


