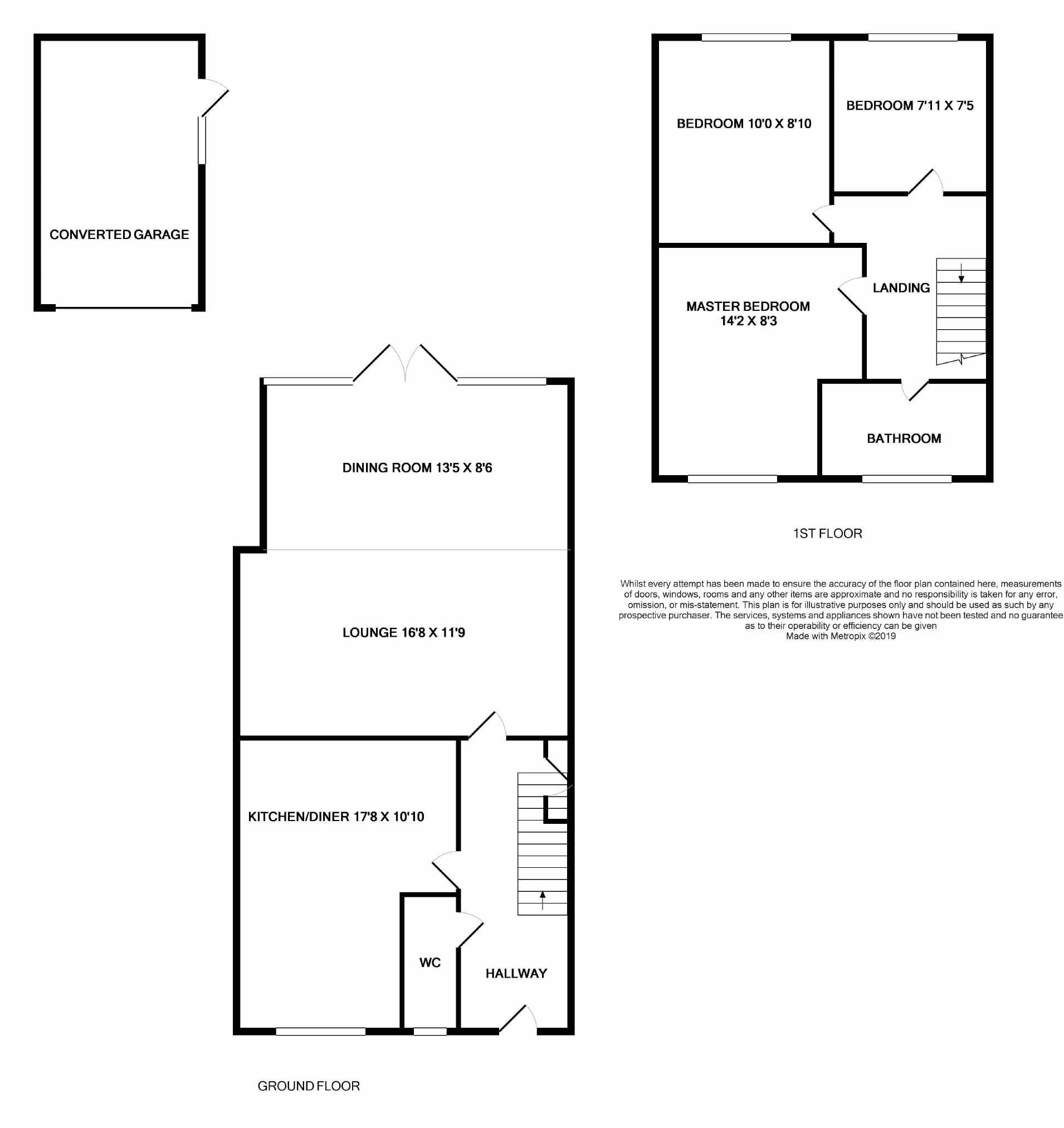Semi-detached house for sale in Stanford-Le-Hope SS17, 3 Bedroom
Quick Summary
- Property Type:
- Semi-detached house
- Status:
- For sale
- Price
- £ 375,000
- Beds:
- 3
- Baths:
- 2
- Recepts:
- 2
- County
- Essex
- Town
- Stanford-Le-Hope
- Outcode
- SS17
- Location
- Branksome Avenue, Stanford-Le-Hope, Essex SS17
- Marketed By:
- Fresh Property
- Posted
- 2024-04-28
- SS17 Rating:
- More Info?
- Please contact Fresh Property on 01375 659134 or Request Details
Property Description
Buy this property through us and get £300 cashback!" fantastic size extended family home Immaculately presented extended family home offering fantastic size accommodation. Located 0.9 miles to Stanford Le Hope railway station, town centre, local schools and amenities. The property benefits from a ground floor cloakroom, large modern kitchen/diner and welcoming family size lounge with separate elevated dining area. First floor is home to three well proportioned bedrooms and family bathroom. Externally the property offers a low maintenance rear garden and personal door into a home office/treatment room formerly the garage. Plenty of driveway parking to front. EPC tbc
Entrance Hall
Ground Floor Cloakroom
Kitchen/Diner (17'8 x 10'10 (5.38m x 3.30m))
Lounge (16'8 x 11'9 (5.08m x 3.58m))
Dining Area (13'5 x 8'6 (4.09m x 2.59m))
First Floor Landing
Bedroom (14'2 x 8'3 (4.32m x 2.51m))
Bedroom (10'0 x 8'10 (3.05m x 2.69m))
Bedroom (7'11 x 7'5 (2.41m x 2.26m))
Bathroom
Rear Garden
Front Garden
Driveway Parking
Garage Conversion (16'7 x 7'2 (5.05m x 2.18m))
Entrance hall commences with stairs leading to first floor landing. Storage cupboard under. Access is given to the ground floor cloakroom/wc.
Lovely size kitchen/diner offers a range of wall and base mounted units including glass fronted display cabinet, storage drawers and under unit lighting. Complimentary work surfaces with matching up stands house sink drainer with Swan neck mixer tap. Brick style tiling to splash backs. Stainless steel extractor hood. Spaces for "American" style fridge/freezer and Range cooker. Integral dishwasher. Wooden style flooring. Double glazed window. Smooth to coved ceiling with ample spotlighting.
Family lounge also benefits from wooden style flooring. Smooth to coved ceiling. Open plan dining area.
Elevated dining area over looks and gives access to rear garden via french double glazed doors. Smooth to coved ceiling.
First floor landing is home to three well proportioned bedrooms and three piece bathroom.
All three bedrooms are of a good size.
Master bedroom over looks the front aspect. Double glazed window. Smooth to coved ceiling.
Bedrooms two and three enjoy the view of the rear garden. Double glazed windows.
Family bathroom comprises, white shaped bath with shower over and glass splash screen door. Wash hand basin and low level wc. Chrome heated towel rail. Tiling to walls. Obscure double glazed window.
Low maintenance rear garden is predominately paved with centre artificial lawn. Fencing to boundaries. Side access gate. Personal door into home office/formerly the garage, currently being used as the vendors treatment room, measuring 16'7 x 7'2.
Driveway parking to front.
Property Location
Marketed by Fresh Property
Disclaimer Property descriptions and related information displayed on this page are marketing materials provided by Fresh Property. estateagents365.uk does not warrant or accept any responsibility for the accuracy or completeness of the property descriptions or related information provided here and they do not constitute property particulars. Please contact Fresh Property for full details and further information.


