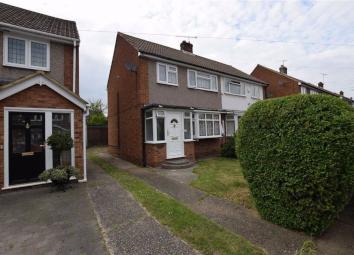Semi-detached house for sale in Stanford-Le-Hope SS17, 3 Bedroom
Quick Summary
- Property Type:
- Semi-detached house
- Status:
- For sale
- Price
- £ 300,000
- Beds:
- 3
- Baths:
- 1
- Recepts:
- 1
- County
- Essex
- Town
- Stanford-Le-Hope
- Outcode
- SS17
- Location
- Tudor Avenue, Stanford-Le-Hope, Essex SS17
- Marketed By:
- Fresh Property
- Posted
- 2024-04-28
- SS17 Rating:
- More Info?
- Please contact Fresh Property on 01375 659134 or Request Details
Property Description
Accessible to local amenities and A13 road links. Well presented three bedroom semi detached house positioned within a popular area. Accommodation comprises, lovely size lounge, kitchen over looking the rear garden and ground floor bathroom. First floor is home to three well proportioned bedrooms. Externally the property has a rear garden, parking and garage. EPC tbc
Entrance Porch
Lounge (16'7 x 11'11 (5.05m x 3.63m))
Kitchen (10'3 x 8'5 (3.12m x 2.57m))
Bathroom (5'11 x 5'5 (1.80m x 1.65m))
First Floor Landing
Bedroom (11'11 x 9'10 (3.63m x 3.00m))
Bedroom (10'11 x 7'11 max (3.33m x 2.41m max))
Bedroom (8'11 x 6'6 (2.72m x 1.98m))
Rear Garden
Garage
Parking
Enter the property via porch to front aspect.
Lounge commences with bowed double glazed window. Stairs leading to first floor landing. Feature fireplace.
Inner hall gives access to bathroom and kitchen.
Modern three piece bathroom comprises white panelled bath with shower over, close coupled wc and vanity wash hand basin. Tiling to walls. Heated towel rail. Obscure double glazed window.
Kitchen over looks and gives access to the rear garden. Wall and base mounted units. Work surfaces incorporating breakfast bar seating area house stainless steel sink drainer with mixer tap. Part tiling to walls. Space for appliances including space for freestanding cooker. External door. Double glazed window.
First floor landing is home to three bedrooms.
Bedrooms one and three both over look the front of the property. Double glazed windows.
Bedroom two has views of the garden. Built in storage cupboards. Double glazed window.
Rear garden commences with patio seating area. Fencing to boundaries. Personal door to garage. Remaining garden is laid to lawn with mature trees, shrubs and bushes. Side access gate.
Lawned front garden.
Property Location
Marketed by Fresh Property
Disclaimer Property descriptions and related information displayed on this page are marketing materials provided by Fresh Property. estateagents365.uk does not warrant or accept any responsibility for the accuracy or completeness of the property descriptions or related information provided here and they do not constitute property particulars. Please contact Fresh Property for full details and further information.


