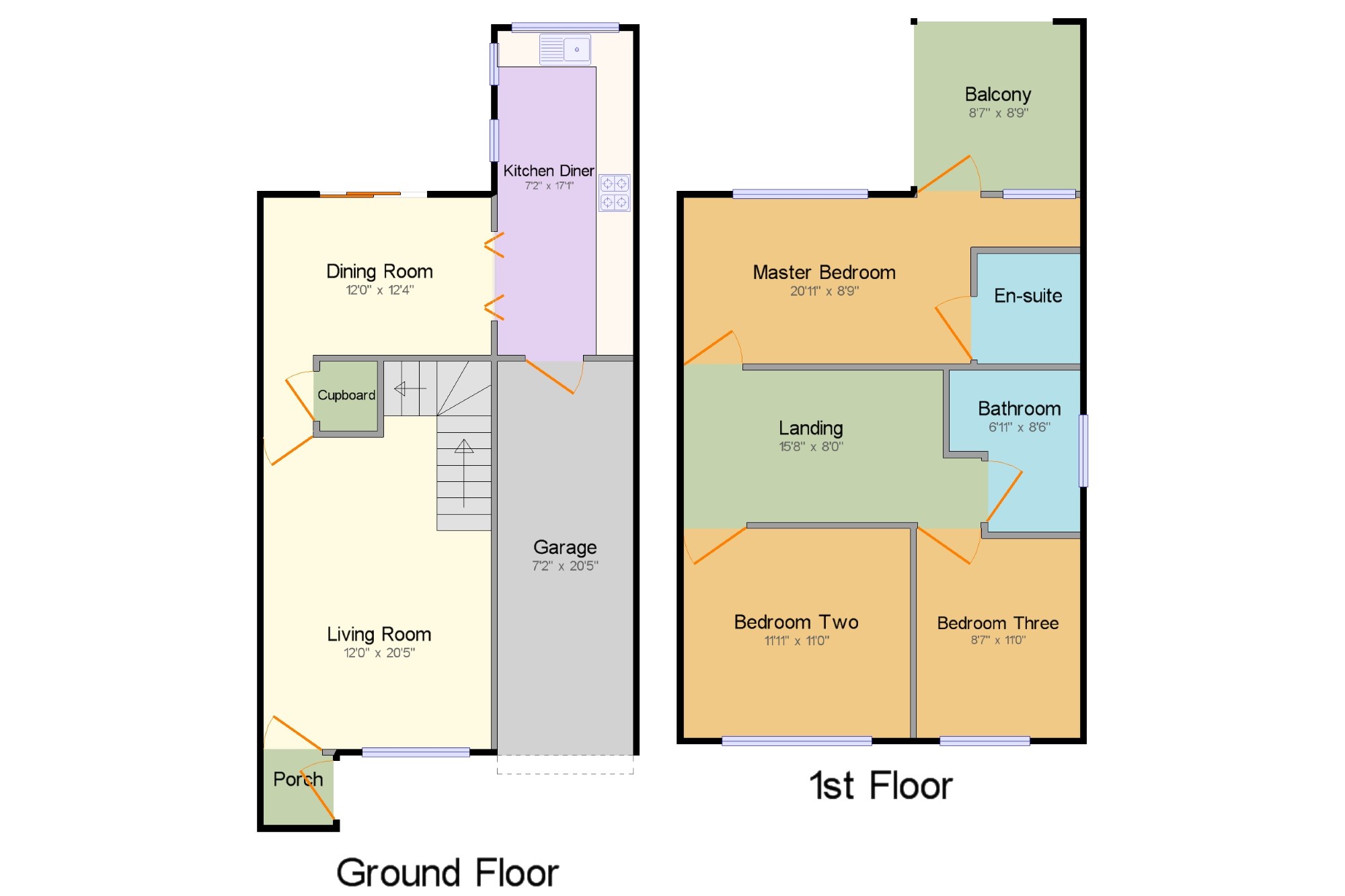Semi-detached house for sale in Stalybridge SK15, 3 Bedroom
Quick Summary
- Property Type:
- Semi-detached house
- Status:
- For sale
- Price
- £ 190,000
- Beds:
- 3
- Baths:
- 1
- Recepts:
- 2
- County
- Greater Manchester
- Town
- Stalybridge
- Outcode
- SK15
- Location
- Larkhill, Stalybridge, Cheshire, United Kingdom SK15
- Marketed By:
- Bridgfords - Stalybridge
- Posted
- 2024-04-18
- SK15 Rating:
- More Info?
- Please contact Bridgfords - Stalybridge on 0161 937 6665 or Request Details
Property Description
Offered to the market with no onward vendor chain is this beautifully presented, extended, semi detached property. With an integral garage and driveway parking to the front for a number of vehicles the accommodation comprises of a living room, dining room with doors opening onto the large and private lawned rear garden and an extended kitchen. Upstairs the master bedrooms benefits from an en-suite shower room and doors opening onto the balcony allowing you to take in the stunning countryside views with two further bedrooms and a beautiful family bathroom. Viewings by appointment only.
Extended semi detached propertyThree bedrooms
driveway parking and integral garage
three bedrooms
no vendor chain
balcony off master/fantastic rear views
Porch x . Front door with laminate flooring and ceiling light with door opening into the living room.
Living Room12' x 20'5" (3.66m x 6.22m). Double glazed uPVC window facing the front. Radiator, gas fire with feature surround, laminate flooring and ceiling light.
Dining Room12' x 12'4" (3.66m x 3.76m). Double glazed uPVC sliding doors opening onto the rear garden. Radiator, laminate flooring, ceiling light and a built in storage cupboard.
Kitchen Diner7'2" x 17'1" (2.18m x 5.2m). Double glazed uPVC windows facing the rear with radiator, tiled flooring, tiled splashbacks and ceiling light. Fitted wall and base units with complementary roll top work surfaces, stainless steel sink with drainer, breakfast bar, integrated electric oven, gas hob and an overhead extractor. Space for dishwasher, washing machine, and fridge/freezer.
Garage x . Integral garage with up and over door, electric and lighting.
Landing15'9" x 8' (4.8m x 2.44m). Feature landing area with loft access, carpeted flooring and ceiling light.
Master Bedroom20'11" x 8'9" (6.38m x 2.67m). Double glazed uPVC door opening onto the balcony with fantastic far reaching views with double glazed uPVC windows facing the rear. Radiator, carpeted flooring, fitted wardrobes and ceiling light.
En-suite x . Vinyl flooring, tiled walls and spotlights with a low level WC, single shower enclosure with thermostatic shower and vanity unit.
Balcony x . Accessed via the master bedroom, a perfect chill out area taking in the excellent far reaching countryside views.
Bedroom Two11'11" x 11' (3.63m x 3.35m). Double glazed uPVC window facing the front. Radiator, carpeted flooring, fitted wardrobes and ceiling light.
Bedroom Three8'8" x 11' (2.64m x 3.35m). Double glazed uPVC window facing the front. Radiator, carpeted flooring and ceiling light.
Bathroom6'11" x 8'6" (2.1m x 2.6m). Double glazed uPVC window with frosted glass facing the side. Heated towel rail, tiled flooring, tiled walls and spotlights. Low level WC, tiled bath, vanity unit and a double shower enclosure with thermostatic shower.
Externally x . Driveway to the front providing off road parking space for numerous vehicles. The private rear garden combines a patio area great for outdoor entertaining and a large lawned garden enclosed with mature hedging backing onto open countryside.
Property Location
Marketed by Bridgfords - Stalybridge
Disclaimer Property descriptions and related information displayed on this page are marketing materials provided by Bridgfords - Stalybridge. estateagents365.uk does not warrant or accept any responsibility for the accuracy or completeness of the property descriptions or related information provided here and they do not constitute property particulars. Please contact Bridgfords - Stalybridge for full details and further information.


