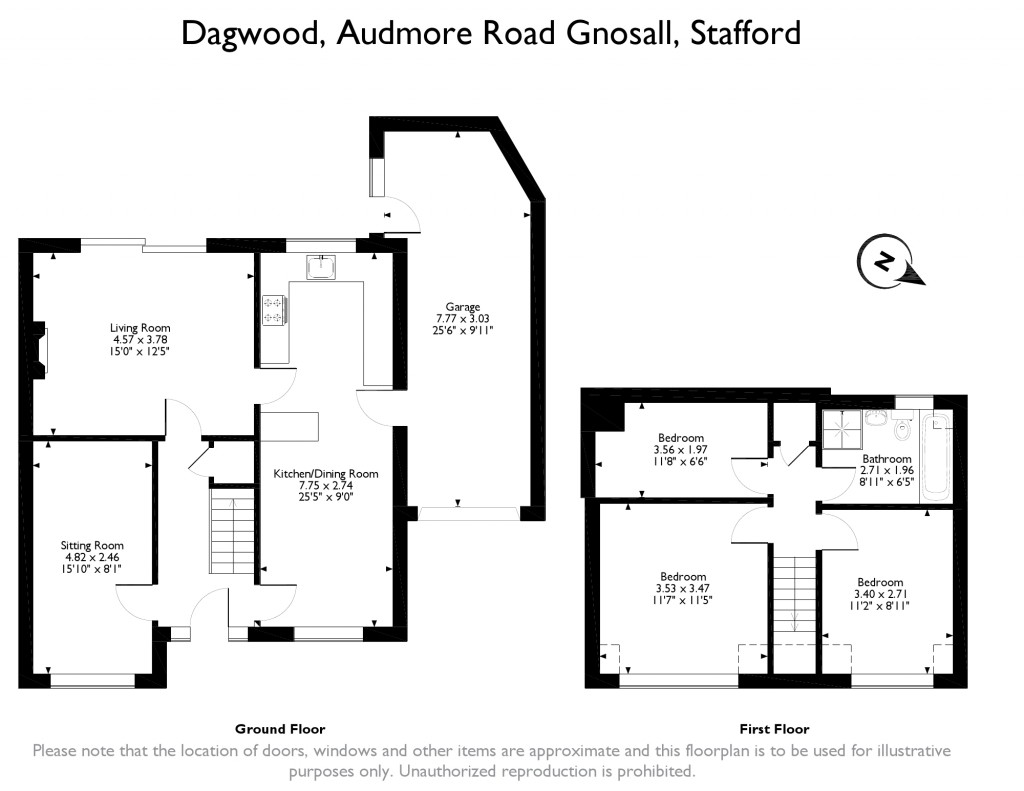Semi-detached house for sale in Stafford ST20, 4 Bedroom
Quick Summary
- Property Type:
- Semi-detached house
- Status:
- For sale
- Price
- £ 229,999
- Beds:
- 4
- Baths:
- 1
- Recepts:
- 2
- County
- Staffordshire
- Town
- Stafford
- Outcode
- ST20
- Location
- Audmore Road, Gnosall, Stafford ST20
- Marketed By:
- Emoov National
- Posted
- 2018-12-02
- ST20 Rating:
- More Info?
- Please contact Emoov National on 020 8033 5328 or Request Details
Property Description
We are pleased to offer for sale, this gorgeous 3/4-bedroom semi-detached family home, situated in the sought after location of Gnosall, Stafford. The property comprises four good sized bedrooms, a large living room, a family bathroom, a spacious kitchen/diner, a large private garden and also benefits from ample off street parking. Vacant possession with no upward chain.
The property is situated in an ideal location, with access to an abundance of local amenities, such as schools. These include; St Lawrence CofE (C) Primary School, Gnosall Pre-School, Rosebuds Private Day Nursery and St Lawrence's Day Nursery. Stafford train station offers frequent transport links across the country. Local shops, pubs and restaurants are all within a short distance of this individual family home. The village's close proximity to the the central county borders of Staffordshire and Shropshire provides ease of access to the motorway network whilst maintaining a rural location.
Living room: 15'0 X 12'5
Excellent size lounge with a wealth of space for lounge furniture. With carpeted flooring, neutral decor and sliding patio doors, accessing the rear garden creating a bright and airy living space. A central feature of the room is the real flame gas fire, set in a fireplace with marble base and surrounds.
Kitchen/diner: 25'2 X 9'0
Sizeable kitchen/diner comprising eye and base level units, built-in electric oven and hob with overhead extraction fan, roll top work surfaces and incorporated sink and drainer and large double window to the rear aspect. Laminate flooring, splash back tiles and neutral decor. Plenty of space for kitchen appliances including washing machine and American style fridge/freezer. The dining area is carpeted and decorated in neutral decor. Ample space for a family sized dining table and a double-glazed window to the front.
Bedroom/sitting room: 15'10 X 8'1
Large room, with ample opportunity to recreate into the fourth bedroom. Large neutral, full height fitted wardrobes provide excellent storage, giving suitability for use as a bedroom, a playroom, study or second sitting room.
First floor
Master bedroom: 11'7 X 11'5
Large master fitted bedroom with ample space for a king size bed and further bedroom furniture. Carpeted flooring, decorated in neutral colours and double window to the front aspect.
Bedroom two: 11'2 X 8'11
Sizeable second bedroom with neutral decor, carpets, double window to the front aspect for plenty of natural light and space for a double bed and bedroom furniture.
Bedroom three: 11'8 X 6'6
Ample bedroom containing space for single bed and furniture, decorated in neutral colours and carpeted.
Family bathroom: 8'11 X 6'5
Four-piece family bathroom, comprising bathtub, shower cubicle with electric power shower, handwash basin and close coupled W.C. Frosted glass window to rear aspect of the property.
Airing cupboard: Shelved with access to gas combination boiler.
Exterior: Large triple length garage with additional store at rear, currently used as workshop and utility areas, but providing ample space for future expansion.
Garden:
Spacious, well-maintained rear garden. Laid-to-lawn in majority with high fencing for privacy. Also benefiting from a large 12' x 8' private shed. Natural stone waterfall to slabbed patio and steps leading to the lawn area.
Property Location
Marketed by Emoov National
Disclaimer Property descriptions and related information displayed on this page are marketing materials provided by Emoov National. estateagents365.uk does not warrant or accept any responsibility for the accuracy or completeness of the property descriptions or related information provided here and they do not constitute property particulars. Please contact Emoov National for full details and further information.


