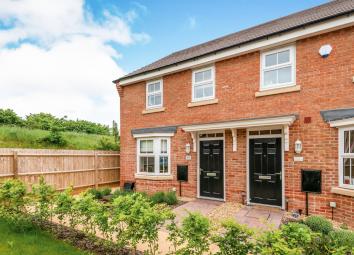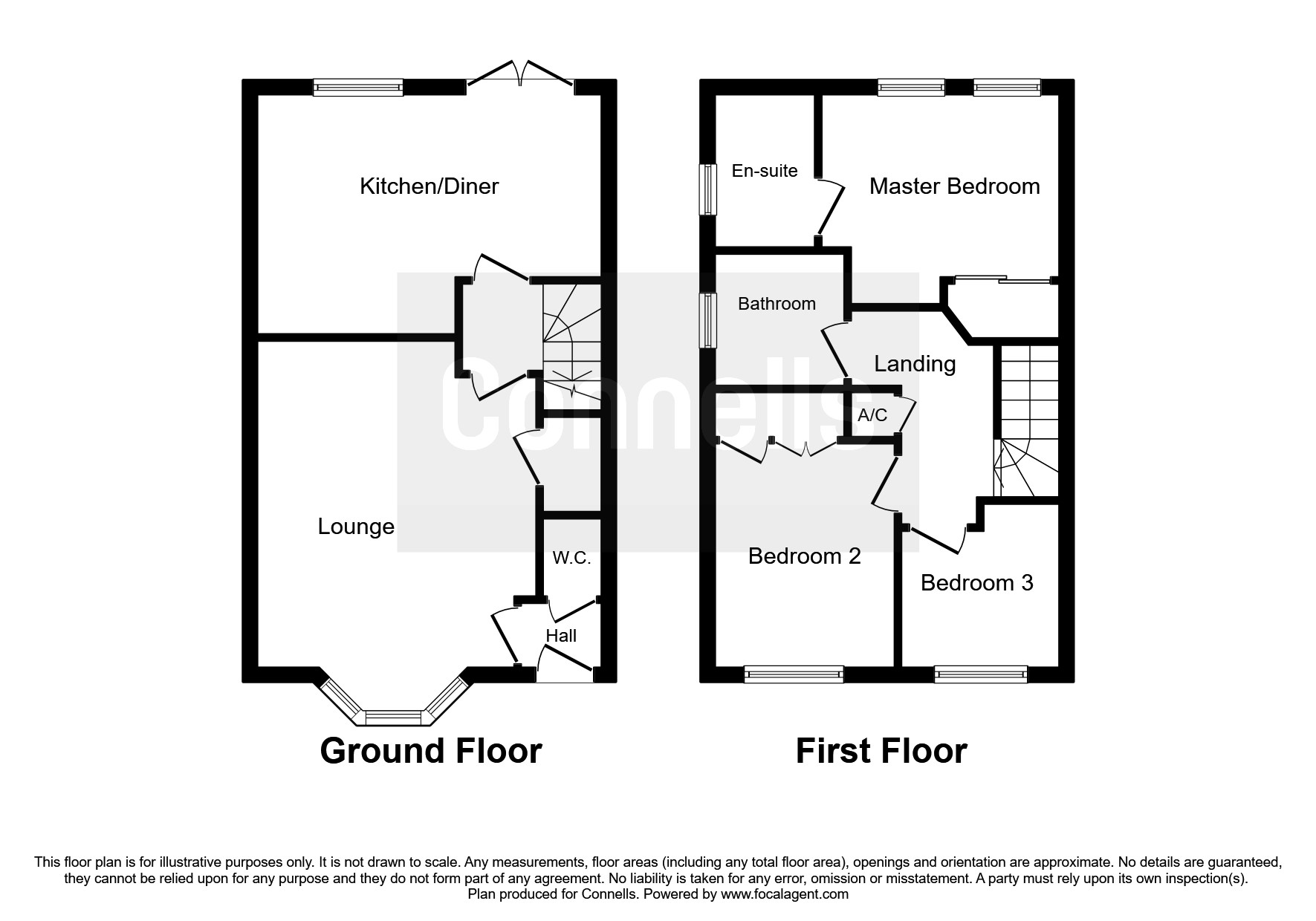Semi-detached house for sale in Stafford ST18, 3 Bedroom
Quick Summary
- Property Type:
- Semi-detached house
- Status:
- For sale
- Price
- £ 230,000
- Beds:
- 3
- Baths:
- 2
- Recepts:
- 1
- County
- Staffordshire
- Town
- Stafford
- Outcode
- ST18
- Location
- Avondale Circle, St Mary's Gate, Stafford ST18
- Marketed By:
- Connells - Stafford
- Posted
- 2024-04-02
- ST18 Rating:
- More Info?
- Please contact Connells - Stafford on 01785 292823 or Request Details
Property Description
Summary
*** an immaculately presented modern family home offered to the market in show home condition *** located on the modern development of 'st mary's gate' this wonderful home benefits from driveway providing off road parking and 'garage' call Connells Stafford 'today' for more information
description
'' A beautifully presented three bedroom semi detached family home offered to the market in ready to move in condition ''
do you have A property to sell?
We offer free selling valuations
do you need A mortgage?
Our fully qualified mortgage experts offer mortgage & remortgage advice
Brief Description
This immaculately presented modern semi detached family home offering three bedrooms is finished to a show home standard throughout. Internally this beautiful property offers access via the entrance hall which allows further access into the guest cloakroom and lounge, located off the lounge is stairs leading to the first floor accommodation and access to the kitchen/diner on the ground floor. The first floor accommodation offers three bedrooms, en suite to the master and family bathroom, whilst the external provides garden to the rear and driveway with garage to the front.
Location & Area
Avondale Circle is a popular residential area on the brand new development of St Mary's Gate which is ideally placed just off the Tixall Road on the outskirts of Stafford Town Centre. Stafford is a thriving market town which provides a range of high street shops, leisure facilities and amenities along with the new Riverside Shopping Complex which offers further shops, bars and eateries, the local area benefits from a range of excellent commuter links including the mainline intercity train station which allows extended routes between Manchester, Birmingham and London Euston with two access points to the M6 motorway network again providing access both locally and nationally.
Internal
Ground Floor
Entrance Hall
Offers a double glazed door to the front, radiator to the wall and doors to the guest cloakroom and lounge.
Guest Cloakroom
Offers a w/c, wash hand basin, radiator to the wall, karndean flooring and part tiled splashback.
Lounge 14' 11" plus bay x 11' 11" max ( 4.55m plus bay x 3.63m max )
Offers a double glazed bay window to the front, radiator to the wall, TV and telephone points and access to the kitchen.
Open Plan Kitchen / Diner 15' 6" x 10' 9" ( 4.72m x 3.28m )
This beautifully fitted kitchen offers a range of wall and base units having stainless steel sink with drainer, work surface coverings, electric oven with gas hob having hood over, integral appliances including dishwasher, washing machine and fridge/freezer, radiator to the wall, tiling to the floor, double glazed window and French doors to the rear.
First Floor
Landing
Offers stairs rising from the ground floor accommodation, access to the loft, door to airing cupboard along with further internal doors to all first floor rooms.
Master Bedroom 8' 10" x 9' 7" ( 2.69m x 2.92m )
Offers two double glazed windows to the rear, radiator to the wall, fitted wardrobes and door to the en suite.
En Suite
Offers a double glazed window to the side, double shower cubicle with glazed surround, heated towel radiator to the wall, w/c, wash hand basin and extractor fan.
Bedroom Two 10' 9" x 8' 10" ( 3.28m x 2.69m )
Offers a double glazed window to the front, radiator to the wall and fitted wardrobes.
Bedroom Two 7' 1" x 7' 4" ( 2.16m x 2.24m )
Offers a double glazed window to the front and radiator to the wall.
Bathroom
Offers a double glazed window to the side, heated towel rail radiator to the wall, bath having mixer taps, wash hand basin, w/c and part tiling to the walls.
External
Rear Garden
Offers paved patio area, laid lawn, external power points cold, water tap, panelled fencing to the perimeter with gated access to the side.
Frontage
Offers paved walkway along with access to the driveway and garage.
1. Money laundering regulations - Intending purchasers will be asked to produce identification documentation at a later stage and we would ask for your co-operation in order that there will be no delay in agreeing the sale.
2: These particulars do not constitute part or all of an offer or contract.
3: The measurements indicated are supplied for guidance only and as such must be considered incorrect.
4: Potential buyers are advised to recheck the measurements before committing to any expense.
5: Connells has not tested any apparatus, equipment, fixtures, fittings or services and it is the buyers interests to check the working condition of any appliances.
6: Connells has not sought to verify the legal title of the property and the buyers must obtain verification from their solicitor.
Property Location
Marketed by Connells - Stafford
Disclaimer Property descriptions and related information displayed on this page are marketing materials provided by Connells - Stafford. estateagents365.uk does not warrant or accept any responsibility for the accuracy or completeness of the property descriptions or related information provided here and they do not constitute property particulars. Please contact Connells - Stafford for full details and further information.


