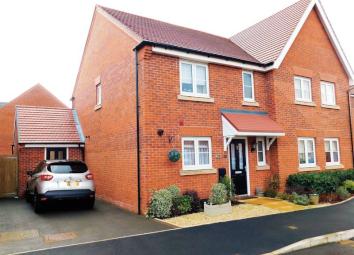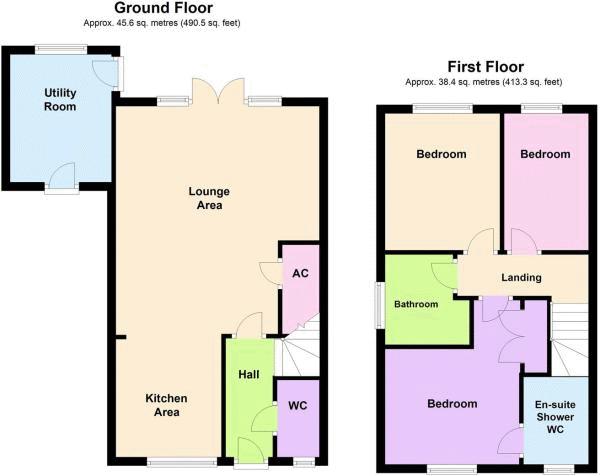Semi-detached house for sale in Stafford ST18, 3 Bedroom
Quick Summary
- Property Type:
- Semi-detached house
- Status:
- For sale
- Price
- £ 220,000
- Beds:
- 3
- Baths:
- 2
- Recepts:
- 1
- County
- Staffordshire
- Town
- Stafford
- Outcode
- ST18
- Location
- Holden Park, St Mary's Gate, Stafford ST18
- Marketed By:
- Dourish & Day
- Posted
- 2019-05-19
- ST18 Rating:
- More Info?
- Please contact Dourish & Day on 01785 292729 or Request Details
Property Description
It is genuinely rare to find a property that is so loved and cared for, quite as well as this wonderful home! Presented to exacting standards right throughout whilst still boasting the remaining years of its NHBC warranty, this property is surprisingly spacious with a very contemporary layout and a stunning finish. The accommodation comprises an entrance hall, guest WC and large open plan living/kitchen/diner which incorporates a stunning kitchen with appliances whilst double doors lead off the living area and on to the garden. Upstairs are three good sized bedrooms which include two doubles and third bedroom which is much larger than your standard box room, whilst outside the current owners have cleverly added a utility room/store onto the side of the property which gives access from the driveway at the front of the property to the enclosed rear garden. The rear garden is laid mainly to lawn whilst there is a paved patio and a useful storage shed. The property sits in a very highly desirable location and presented like this, we expect it to be popular, so don't miss out and book in a closer inspection today.
Entrance Hall
A front facing composite exterior door with double glazed panels inset opens to an entrance hall with laminate wood effect flooring. There is also a radiator and staircase leading up to the first floor accommodation.
Guest WC
The superbly appointed guest w.C. Is fitted with a white suite which includes an integrated low level flush w.C. And a pedestal wash hand basin with tiled splash back. There is also a tiled floor, radiator and front facing UPVC double glazed window.
Open Plan Living/Kitchen/Diner
The property boasts a spectacular open plan living/kitchen/diner which provides the hub of the family home and includes:
Lounge/Diner (16' 9'' x 15' 6''(max) (5.1m x 4.72m(max)))
A superb open plan room is wonderfully presented with rear facing French Doors leading out on to the garden. There are three radiators and both tv and telephone points whilst there is also an airing cupboard beneath the stairs. A recess then leads through to the kitchen area.
Kitchen Area (9' 10'' x 8' 0'' (3.0m x 2.45m))
A stunning kitchen is fitted with a range of contemporary matching base cabinets and wall units whilst a one and a half bowl stainless steel sink with chrome mixer tap is set into a wood effect work surface with matching splash back. The kitchen benefits from having a range of integrated appliances including a washing machine, dishwasher, fridge/freezer and cooker whilst a five ring gas hob is set into the work surface with a stainless steel extractor hood above. There is under cabinet lighting and recessed ceiling spotlights whilst the kitchen is fitted with a tiled floor and front facing UPVC double glazed window.
Landing
A staircase leads up to the first floor landing which houses the loft access hatch.
Master Bedroom (10' 3'' x 12' 10''(max) (3.12m x 3.91m(max)))
A good sized master bedroom is fitted with built-in double wardrobes and a radiator. There are both tv and telephone points and a front facing UPVC double glazed window whilst a door leads through to the en-suite.
En-Suite
Another beautifully appointed room with a contemporary white suite comprises an integrated low level flush w.C. And a wall mounted half pedestal wash hand basin with chrome mixer tap. There is a double shower enclosure with chrome mixer tap and a wall mounted chrome heated towel rail. The walls are tiled to halfway whilst there is a fully tiled floor and an extractor fan. The room is also fitted with recessed ceiling spotlights and a front facing UPVC double glazed window.
Bedroom 2 (10' 4'' x 8' 9'' (3.16m x 2.66m))
A second spacious double bedroom is fitted with a radiator, tv and telephone points and a rear facing UPVC double glazed window.
Bedroom 3 (10' 4'' x 6' 7'' (3.16m x 2.0m))
This very good sized third bedroom is fitted with a radiator and a rear facing UPVC double glazed window. The room is currently used as a dressing room and upon viewing the property we would urge you to look at the room proportions and compare them to other properties smallest bedrooms in this price bracket, as whilst it may feel very small with the furniture that is currently in room, it is actually much larger than your typical smallest bedroom.
Family Bathroom
The family bathroom is fitted with a wonderful contemporary white suite which includes an integrated low level flush w.C., half pedestal wash hand basin with chrome mixer tap and a panelled bath with chrome mixer tap and shower over. There is a chrome heated towel rail sitting on the walls which are tiled to halfway whilst there is a tiled floor. The room is also fitted with recessed ceiling spotlights, an extractor fan and side facing UPVC double glazed window.
Utility Room/Store (9' 8'' x 7' 9'' (2.94m x 2.35m))
The current owners have cleverly extended the property in order to create a utility space/store which gives access from the front to the rear of the property via the front facing composite exterior door with double glazed panels inset and side facing composite exterior door also with double glazed panels inset. The room has a wood effect work surface with storage space beneath as well as space for any further white goods required whilst there is a mezzanine level providing storage above. There is also a rear facing UPVC double glazed window.
Exterior
The property sits on an attractive plot with a tarmacadam driveway leading down the side of the property providing parking for up to two vehicles. The frontage is low maintenance and comprises a gravelled area with a pathway leading to the front door and well stocked shrubbed beds. The utility/store then provides access from front to rear where there is an enclosed rear garden which is laid mainly to lawn with a paved patio area accessed off the property. There are also well stocked shrubbed beds whilst there is a useful garden shed.
Property Location
Marketed by Dourish & Day
Disclaimer Property descriptions and related information displayed on this page are marketing materials provided by Dourish & Day. estateagents365.uk does not warrant or accept any responsibility for the accuracy or completeness of the property descriptions or related information provided here and they do not constitute property particulars. Please contact Dourish & Day for full details and further information.


