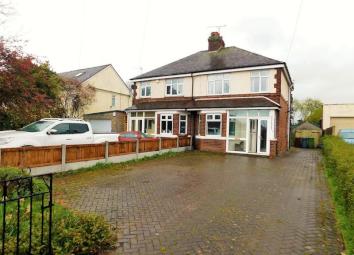Semi-detached house for sale in Stafford ST17, 3 Bedroom
Quick Summary
- Property Type:
- Semi-detached house
- Status:
- For sale
- Price
- £ 150,000
- Beds:
- 3
- Baths:
- 1
- Recepts:
- 2
- County
- Staffordshire
- Town
- Stafford
- Outcode
- ST17
- Location
- Moss Pit, Acton Gate, Stafford ST17
- Marketed By:
- Dourish & Day
- Posted
- 2019-05-05
- ST17 Rating:
- More Info?
- Please contact Dourish & Day on 01785 292729 or Request Details
Property Description
This is a property 'oozing' potential whilst boasting some wonderful original character features including a range of original doors, picture rails and an original tiled floor. Whilst this property requires a full modernisation, it sits in a wonderful spot on the edge of Stafford with superb far reaching countryside views to the front. The accommodation comprises an entrance porch, entrance hall with original tiled floor, a large living room with bay window and a separate dining room. Also to the ground floor is the kitchen leading off to the conservatory with a guest WC accessed off. To the first floor are three bedrooms and a bathroom, whilst outside is a large plot with ample space on the block paved driveway for a number of vehicles, whilst the driveway continues down the side of the property. To the rear is a mature garden laid mainly to lawn with well stocked shrubbed borders. This property could be a superb home so for those of you looking for a project this really is the perfect buy!
Entrance Porch
Double front facing UPVC double glazed exterior doors open to an entrance porch with front and side facing UPVC double glazed windows. A door with glazed panels inset leads through to the entrance hall.
Entrance Hall
The entrance hall is fitted with a superb original tiled floor whilst a staircase leads up to the first floor accommodation. The entrance hall has a radiator and two useful under stairs storage cupboards.
Living Room (14' 2''(max into bay) x 10' 8'' (4.31m(max into bay) x 3.25m))
The property benefits from having a large living room with front facing UPVC double glazed bay window. There is also a radiator and both ceiling coving and a picture rail.
Dining Room (13' 3'' x 9' 11'' (4.04m x 3.03m))
A second spacious reception room is fitted with a gas fire and both radiator and picture rail. Rear facing double doors lead through to the conservatory.
Conservatory (11' 1'' x 7' 5'' (3.38m x 2.25m))
A good sized conservatory has been attached to the rear of the property and is constructed of a low level brick base with UPVC double glazing set above. A rear facing UPVC double glazed sliding exterior door gives access to the rear garden, whilst there is a tiled floor and doors opening to a guest wc and a useful storage cupboard.
Guest WC
The guest wc is fitted with a high level flush wc whilst the walls are tiled to halfway.
Kitchen (8' 11'' x 6' 5'' (2.72m x 1.95m))
The kitchen is fitted with a range of matching base cabinets and wall units whilst a stainless steel sink with chrome mixer tap is set into a work surface with tiled splash back. There is space for a cooker whilst there are spaces for further white goods in either the conservatory or storage cupboard, which is accessed off the conservatory. There is also a radiator and side facing UPVC double glazed window.
Landing
A staircase leads up to a bright first floor landing with side facing window with secondary glazing.
Master Bedroom (13' 3'' x 10' 4'' (4.04m x 3.14m))
A spacious master bedroom is fitted with a radiator, picture rail and rear facing UPVC double glazed window.
Bedroom 2 (11' 3'' x 10' 4'' (3.43m x 3.15m))
A second good sized double bedroom is fitted with a picture rail and radiator whilst a front facing UPVC double glazed window provides a superb outlook over the neighbouring fields.
Bedroom 3 (6' 5'' x 6' 1'' (1.96m x 1.86m))
Bedroom three is fitted with a radiator, picture rail and built-in cupboard whilst there is a front facing UPVC double glazed window providing that attractive view over the neighbouring fields.
Bathroom (8' 11'' x 6' 0'' (2.73m x 1.84m))
A very good sized family bathroom is fitted with a low level flush wc, pedestal wash hand basin and a panelled bath with shower over whilst a door opens to the airing cupboard. There is a radiator and a rear facing UPVC double glazed window.
Exterior
Double gates opens to a large block paved driveway providing ample off street parking to the front of the property. The driveway continues down one side providing further parking space and leads up to a detached garage which is in need of demolishing and we believe is constructed of asbestos. To the rear is a useful brick built outhouse sitting next to a paved patio whilst beyond this is a large mature garden laid mainly to lawn with shrubbed beds. There is also a substantial garden shed.
Property Location
Marketed by Dourish & Day
Disclaimer Property descriptions and related information displayed on this page are marketing materials provided by Dourish & Day. estateagents365.uk does not warrant or accept any responsibility for the accuracy or completeness of the property descriptions or related information provided here and they do not constitute property particulars. Please contact Dourish & Day for full details and further information.


