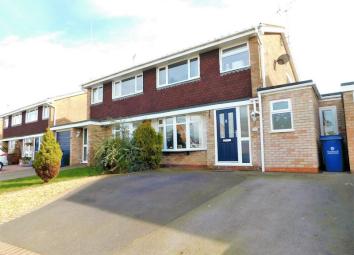Semi-detached house for sale in Stafford ST17, 3 Bedroom
Quick Summary
- Property Type:
- Semi-detached house
- Status:
- For sale
- Price
- £ 190,000
- Beds:
- 3
- Baths:
- 2
- Recepts:
- 3
- County
- Staffordshire
- Town
- Stafford
- Outcode
- ST17
- Location
- Fallow Field, Wildwood, Stafford. ST17
- Marketed By:
- Dourish & Day
- Posted
- 2019-02-17
- ST17 Rating:
- More Info?
- Please contact Dourish & Day on 01785 292729 or Request Details
Property Description
Spring has sprung on the popular residential estate of Wildwood, nestled between the trees you will find this well presented semi detached property on Fallow Field. This deceptively spacious and extended property internally comprises an entrance hallway, guest w/c, dining room, lounge, a re-fitted breakfast kitchen, study and an additional reception room used for multi-purposes all to the ground floor. Furthermore the first floor offers three bedrooms and a family bathroom. Externally the property is approached via a driveway with the rear garden having decked seating and lawned areas. This family sized property is just a hop, skip and a jump from the comprehensive range of amenities and well regarded schooling. Viewing is highly recommended to appreciate the accommodation on offer.
Entrance Hall
Double glazed door to entrance hall having wood effect flooring, radiator and stairs off to the first floor landing.
Guest WC
A white suite comprising of a dual flush low level wc, pedestal wash hand basin, chrome towel radiator, double glazed window to the front elevation.
Lounge (13' 4'' x 13' 0'' (4.07m x 3.95m))
A good size open plan lounge having fire surround housing pebble effect electric fire, radiator, double glazed bay window to the front elevation, coving and opening to the dining room.
Dining Room (8' 3'' x 8' 5'' (2.51m x 2.56m))
Having radiator, coving, double glazed double doors to rear garden and deck seating area and opening into breakfast/kitchen.
Breakfast/Kitchen (10' 11'' x 14' 7'' (3.32m x 4.45m))
A spacious breakfast/kitchen comprising wall mounted contemporary style units, worktop incorporating one and a half bowl stainless steel sink drainer and four ring halogen hob with extractor over, matching base units with integrated oven, integrated neff microwave oven, space and plumbing for appliances, purpose built breakfast bar, double glazed window to the rear elevation, down lights, under stairs storage cupboard and additional storage cupboard and door leading to study.
Study (7' 9'' x 6' 5'' (2.35m x 1.96m))
A room with flexible usage having double glazed door to the front elevation, window to the side elevation.
Sitting Room/Play Room (22' 11'' x 7' 4'' (6.98m x 2.23m))
A substantial room with flexible usage having double glazed door and window to the side elevation, double glazed window to the rear elevation.
First Floor Landing
First floor landing having access to loft space, airing cupboard, double glazed window to the side elevation.
Bedroom 1 (12' 6'' x 9' 11'' (3.80m x 3.03m))
A double bedroom having radiator and double glazed window to the front elevation.
Bedroom 2 (12' 0'' x 7' 11'' (3.65m x 2.42m))
Double room having radiator, double glazed window to the rear elevation.
Bedroom 3 (9' 5'' x 6' 0'' (2.87m x 1.83m) (max))
Bedroom three having radiator, double glazed window to the front elevation and built-in cupboard.
Bathroom
Having a white suite comprising a panelled bath with shower over, pedestal wash hand basin, splash back tiling, radiator, double glazed window to the rear elevation, separate wc.
Separate WC
Separate wc comprising of low level flush wc, double glazed window to the rear elevation.
Outside
Outside the property is approached via a double width tarmac brick edged driveway with gravelled area and rear garden with paved deck seating areas laid mainly to lawn.
Property Location
Marketed by Dourish & Day
Disclaimer Property descriptions and related information displayed on this page are marketing materials provided by Dourish & Day. estateagents365.uk does not warrant or accept any responsibility for the accuracy or completeness of the property descriptions or related information provided here and they do not constitute property particulars. Please contact Dourish & Day for full details and further information.

