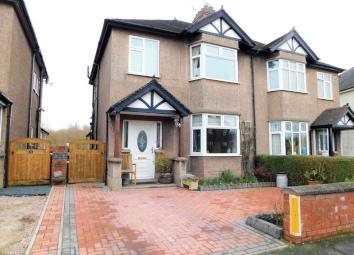Semi-detached house for sale in Stafford ST17, 3 Bedroom
Quick Summary
- Property Type:
- Semi-detached house
- Status:
- For sale
- Price
- £ 225,000
- Beds:
- 3
- Baths:
- 1
- Recepts:
- 3
- County
- Staffordshire
- Town
- Stafford
- Outcode
- ST17
- Location
- Queensville Avenue, Stafford ST17
- Marketed By:
- Dourish & Day
- Posted
- 2019-01-24
- ST17 Rating:
- More Info?
- Please contact Dourish & Day on 01785 292729 or Request Details
Property Description
The 1920s era has got a lot to answer for us Estate Agents because they built attractive homes with beautiful features but they just didn't build enough, as when they come to the market in the kind of condition that this beautiful property is in they soon fly off the shelves! This beautifully appointed property boasts contemporary fixtures and fittings whilst retaining original character features such as a minton tiled floor. The accommodation is spacious throughout and comprises an entrance hall, large lounge with a bay window, separate large dining room and a beautifully appointed contemporary and extended kitchen. Upstairs are three bedrooms (not a box room in sight) and a contemporary refitted family bathroom. Outside, the property sits on a spacious plot with block paved driveway providing a great amount of parking space. To the rear is a good size garden laid mainly to lawn with a paved patio area. This property is sure to be popular so call us today to avoid disappointment.
Entrance Hall
Double glazed door to entrance hall having the original minton tiled floor, radiator, under stairs storage cupboard, stairs off to the first floor landing, guest wc.
Guest WC
Guest wc comprising low level wc, wash hand basin, splash back tiling and chrome towel radiator.
Lounge (14' 10'' x 12' 6'' (4.51m x 3.80m) (Length into Bay))
A spacious and light lounge having radiator, double glazed bay window to the front elevation and granite fire surround with matching inset and hearth housing coal effect gas fire, there is also a picture rail.
Dining Room (14' 11'' x 11' 6'' (4.54m x 3.50m) (Length into Bay window))
A second spacious reception room having picture rail, inset pebble effect contemporary style gas fire, radiator, double glazed bay window to the rear elevation overlooking the private rear garden.
Breakfast/Kitchen (23' 7'' x 7' 0'' (7.20m x 2.14m))
Recently refitted Shaker hand painted style refitted kitchen, comprising wall mounted units, oak worktop with inset one and a half bowl granite effect sink drainer and brushed stainless steel contemporary style mixer tap, four ring induction hob with neff extractor over, matching base unit with space and plumbing for appliances, integrated neff microwave oven and neff self cleaning oven, space for fridge/freezer, travertine tiled floor with under floor heating, splash back tiling, numerous down lights, double glazed window to the side and rear elevations and double glazed bi-folding door leading to the patio and rear garden.
First Floor Landing
First floor landing having window to the side elevation, access to a substantial part boarded loft space and radiator.
Bedroom 1 (15' 2'' x 9' 10'' (4.62m x 3.00m) (Length into Bay window))
Having fitted double wardrobes with mirrored sliding door, radiator and double glazed bay window to the front elevation.
Bedroom 2 (15' 3'' x 9' 9'' (4.65m x 2.98m) (Length into Bay window))
A second spacious double bedroom having fitted double wardrobes with mirrored sliding door, picture rail, radiator, double glazed bay window to the rear elevation.
Bedroom 3 (8' 10'' x 8' 0'' (2.68m x 2.43m))
A good size third bedroom having radiator and double glazed window to the front elevation.
Bath/Shower Room
A spacious family bathroom comprising corner bath with chrome mixer tap, corner shower housing mains shower, pedestal wash hand basin, low level wc, towel radiator, cupboard with shelving housing the gas central heating boiler, ceramic tiled walls, down lights, two double glazed windows to the side elevation.
Outside
The property is approached via a block paved driveway with gated side access leading to the private rear garden having large paved patio, laid mainly to lawn with well stocked flower beds and borders, summer house, greenhouse/potting shed and outside lighting.
Property Location
Marketed by Dourish & Day
Disclaimer Property descriptions and related information displayed on this page are marketing materials provided by Dourish & Day. estateagents365.uk does not warrant or accept any responsibility for the accuracy or completeness of the property descriptions or related information provided here and they do not constitute property particulars. Please contact Dourish & Day for full details and further information.


