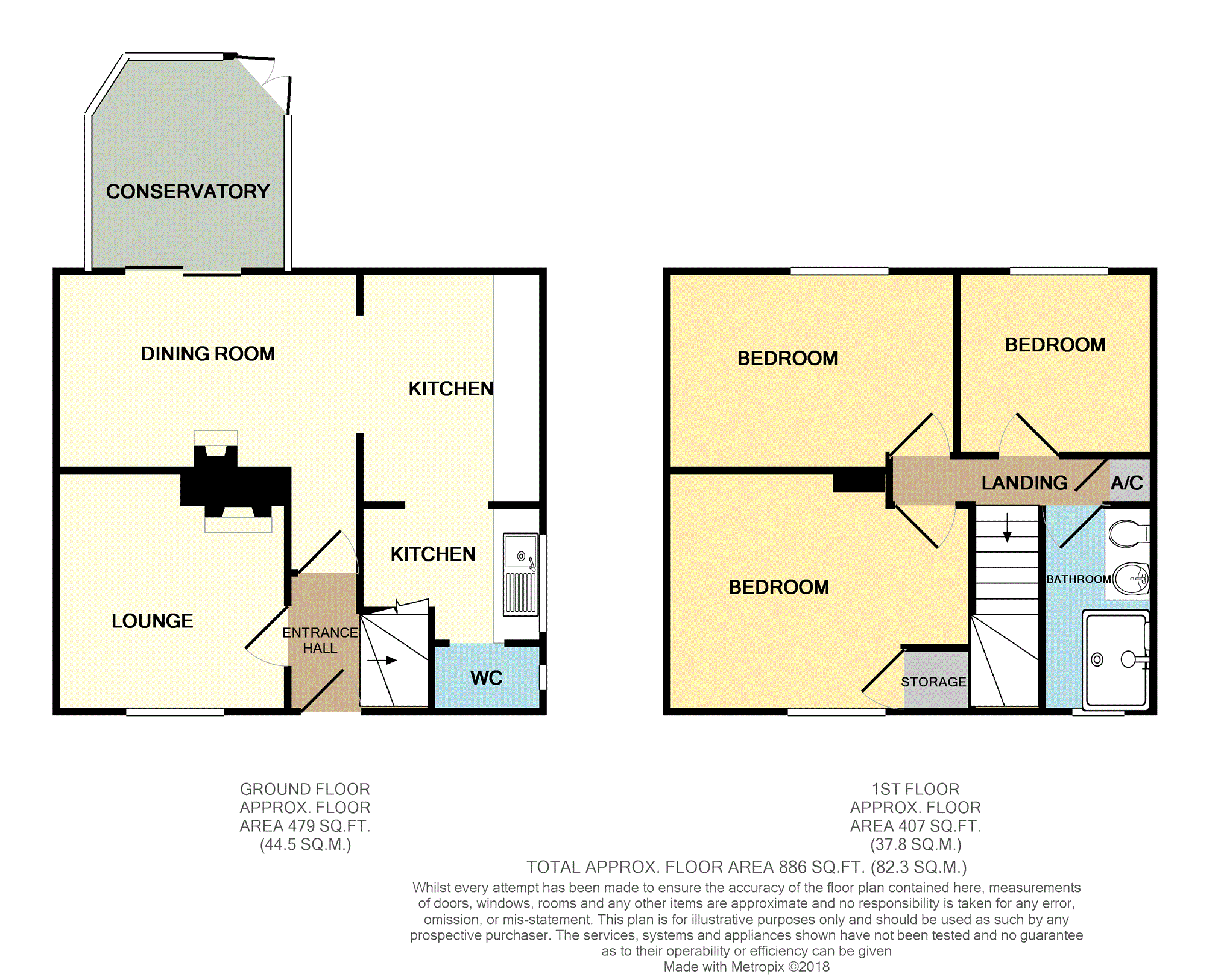Semi-detached house for sale in Stafford ST17, 3 Bedroom
Quick Summary
- Property Type:
- Semi-detached house
- Status:
- For sale
- Price
- £ 120,000
- Beds:
- 3
- Baths:
- 1
- Recepts:
- 1
- County
- Staffordshire
- Town
- Stafford
- Outcode
- ST17
- Location
- Bagots Oak, Stafford ST17
- Marketed By:
- Purplebricks, Head Office
- Posted
- 2018-12-30
- ST17 Rating:
- More Info?
- Please contact Purplebricks, Head Office on 024 7511 8874 or Request Details
Property Description
The Property
This semi detached house is situated on Bagots Oak on the south side of the county town of Stafford, and is approximately 1.50 miles from the town centre, with its wide range of high street shops, mainline Intercity railway station and county hospital. Stafford has direct access to the national motorway network via the M6 junction 13, which also gives access to the M6 Toll Road.
The property represents excellent value for the size of accommodation on offer. Internally it includes Living Room, Dining Kitchen, Downstairs WC, Three Bedrooms and Family Bathroom. Outside there is a generous Garden to the Rear with fish ponds and parking and garden to the front.
Entrance Hall
Entrance Hall 6' x 2'7"
Having stairs to the First Floor. Doors leading to the Lounge and Dining Room/Kitchen
Lounge
Lounge 10'4" x 10'5"
Having UPVC double glazed window to the front elevation, radiator. Wood effect laminate flooring.
Dining Room
Dining Room 15'2 x 8'8"
Good size room which opens into the kitchen as well as having sliding patio doors to the conservatory.
Having a feature fire place and oak flooring.
Kitchen
Kitchen 10'3" x 5'9"
There are a number of base and wall units with contrasting work surfaces providing ample storage space. Stainless steel sink and drainer with mixer tap. Space and plumbing beneath the work surface for automatic washing machine. Space for cooker and fridge freezer. Utility area 7'8" x 5'7"Opening to Downstairs Cloakroom room.Oak flooring.
Conservatory
Conservatory 9'8" x 8'10"
Fully glazed hexagonal conservatory with wood effect laminate flooring, opening onto rear garden.
First Floor Landing
First Floor Landing 9'2" x 2'8"
Doors to all rooms, loft access. Cupboard housing central heating boiler.
Downstairs Cloakroom
Downstairs Cloakroom 4'7" x 2'10".
WC, window to side elevation.
Master Bedroom
Master Bedroom 13'4" x10'6"
Having front facing UPVC double glazed window. Radiator beneath. Power points. Door to a built-in wardrobe/storage cupboard.
Bedroom Two
Bedroom Two 12'4" x 8'8"
Having rear facing UPVC double glazed window. Radiator beneath. Power points and TV point.
Bedroom Three
Bedroom Three 8'7" x 7'10"
Having rear facing UPVC double glazed window. Panel radiator. Power points.
Bathroom
Bathroom 8'6" x 4'8"
Having front facing UPVC double glazed window. The suite is in white comprising walk in mains fed shower, vanity wash hand basin with mixer tap. Vanity WC. Laminate flooring and radiator.
Outside
Outside
To the front there is a printed concrete driveway with ample parking. There are also ornamental borders with mature shrubs .
The large rear garden has feature slate and pebbled areas, with a decked bridge over the fish ponds to the lawned area. This leads to a further secluded area to the rear. There are ornamental shrubs and mature trees and plants making this an inviting outdoor space.
Property Location
Marketed by Purplebricks, Head Office
Disclaimer Property descriptions and related information displayed on this page are marketing materials provided by Purplebricks, Head Office. estateagents365.uk does not warrant or accept any responsibility for the accuracy or completeness of the property descriptions or related information provided here and they do not constitute property particulars. Please contact Purplebricks, Head Office for full details and further information.


