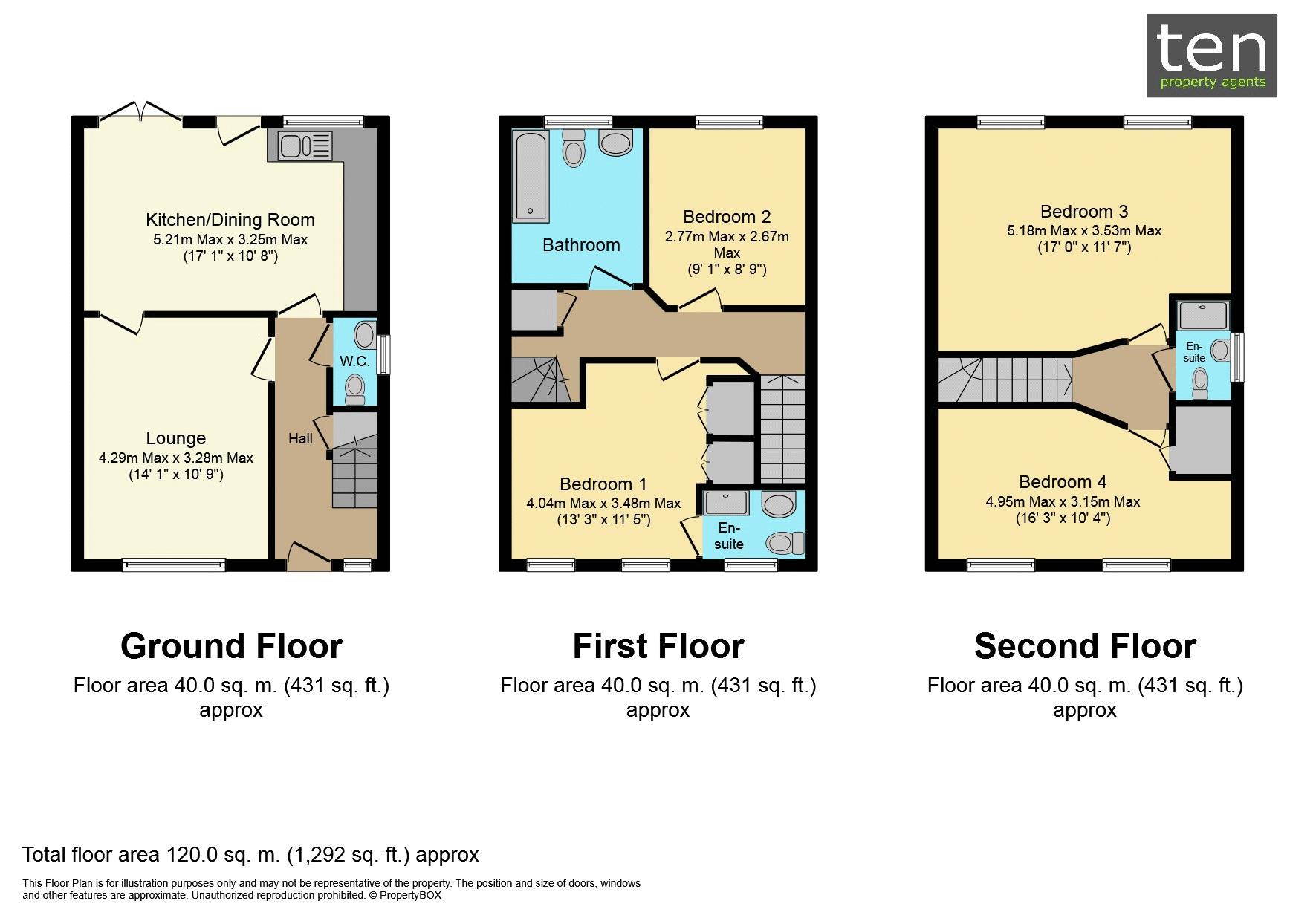Semi-detached house for sale in St. Neots PE19, 4 Bedroom
Quick Summary
- Property Type:
- Semi-detached house
- Status:
- For sale
- Price
- £ 375,000
- Beds:
- 4
- Baths:
- 3
- Recepts:
- 1
- County
- Cambridgeshire
- Town
- St. Neots
- Outcode
- PE19
- Location
- Malden Way, Eynesbury, St. Neots PE19
- Marketed By:
- Ten Property Agents
- Posted
- 2024-05-06
- PE19 Rating:
- More Info?
- Please contact Ten Property Agents on 01480 576703 or Request Details
Property Description
Superbly presented, this four bedroom townhouse offers spacious accommodation over three floors to include a large open plan dining room and kitchen with integrated appliances, three bathrooms and four double bedrooms. The property also benefits from carport parking for one vehicle with additional space for a second vehicle and an enclosed east facing rear garden. With benefits to include riverside views to the front aspect the property is also conveniently located within walking distance of Tesco supermarket, doctors surgery, leisure centre and has easy access to both the A1 and A428.
Entrance Hall
Karndean flooring. Radiator. Wall mounted thermostatic control for central heating. Doors leading to lounge, kitchen / dining room and downstairs cloakroom. Carpeted stairs leading to the first floor.
Lounge (14' 10'' x 10' 9'' (4.52m x 3.27m))
Aluminium double glazed window to front aspect. Carpet flooring. Radiator. Door leading to the kitchen / dining room.
Kitchen / Dining Room (17' 1'' x 10' 8'' (5.20m x 3.25m))
Fitted with a range of base and eye level units with work surface over. One and a half bowl sink and drainer with mixer tap. Integrated appliances to include fridge freezer, dishwasher and washer dryer. Ceramic hob with cooker hood and electric fan oven. Multiple electrical sockets. Aluminium double glazed window, single door and French doors leading to east facing garden. Karndean flooring. Radiator.
Downstairs Cloakroom
Ceramic flooring. Aluminium double glazed window to side aspect. Radiator. White two piece suite comprising of low level wc with push button flush and pedestal wash basin with mixer tap and tiled splash back. Fuseboard.
First Floor Landing
Carpet flooring. Radiator. Storage cupboard. Doors leading to two bedrooms and a bathroom. Stairs leading to first floor.
Bedroom 1 (13' 3'' max x 11' 5'' max (4.04m max x 3.48m max))
Aluminium double glazed window to front aspect. Carpet flooring. Radiator. Double fitted wardrobes. Door leading to en suite shower room.
En Suite
Aluminium double glazed unit to front aspect. Karndean flooring. White two piece suite comprising of inset basin with mixer tap and low level wc with push button flush. Tiled shower cubicle with wall mounted shower with dual head and additional jets. Radiator.
Bedroom 2 (9' 11'' x 8' 9'' (3.02m x 2.66m))
Carpet flooring. Aluminium double glazed window to rear aspect. Radiator.
Family Bathroom
Aluminium double glazed window to the rear aspect. Karndean flooring. Fitted with a white three piece suite comprising of panelled bath mixer tap and shower head, low level wc with push button flush and a pedestal hand wash basin with mixer tap. Tiled surround to bath and splash back. Radiator. Extractor fan.
Second Floor Landing
Carpet flooring. Doors leading to two bedrooms and a shower room.
Bedroom 3 (17' 1'' x 11' 7'' (5.20m x 3.53m))
Two feature roof line aluminium double glazed windows. Carpet flooring. Two radiators.
Bedroom 4 (16' 3'' max x 10' 4'' (4.95m max x 3.15m))
River views to front aspect. Two feature roof line aluminium double glazed windows to front aspect. Carpet flooring. Two radiators. Cupboard housing central heating boiler.
Shower Room
Aluminium double glazed unit to side aspect. Karndean flooring. White two piece suite comprising of pedestal wash basin with mixer tap and low level wc with push button flush. Tiled shower cubicle with wall mounted shower with dual head and additional jets. Radiator.
Front & Rear Gardens
Enclosed rear garden laid to lawn with patio area and gated access leading to parking area. Established borders. Lawn to front with patio area for seating.
Parking
Car port parking for one car with space for additional vehicle behind. Gas and electric meter cupboards to car port. Gated access leading to front.
Property Location
Marketed by Ten Property Agents
Disclaimer Property descriptions and related information displayed on this page are marketing materials provided by Ten Property Agents. estateagents365.uk does not warrant or accept any responsibility for the accuracy or completeness of the property descriptions or related information provided here and they do not constitute property particulars. Please contact Ten Property Agents for full details and further information.


