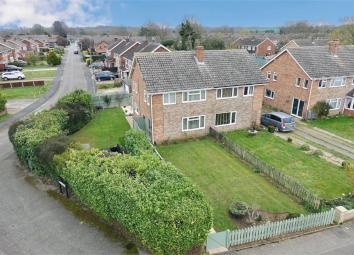Semi-detached house for sale in St. Neots PE19, 3 Bedroom
Quick Summary
- Property Type:
- Semi-detached house
- Status:
- For sale
- Price
- £ 305,000
- Beds:
- 3
- County
- Cambridgeshire
- Town
- St. Neots
- Outcode
- PE19
- Location
- Little Paxton, St Neots, Cambridgeshire PE19
- Marketed By:
- Peter Lane
- Posted
- 2024-04-30
- PE19 Rating:
- More Info?
- Please contact Peter Lane on 01480 576812 or Request Details
Property Description
Beautifully presented three bedroom semi detached property located in this much sought after location. Benefitting from a refitted Bathroom, Breakfast Room extension, garage and parking for 2 vehicles. Large established gardens offering a high degree of privacy. Viewing highly recommended.
Accommodation
part glazed door with glazed side panel to:
Entrance Hallway
staircase leading to First Floor Landing with understairs storage cupboard, radiator, laminate wood effect flooring
Lounge
4.20m x 3.00m (13' 9" x 9' 10") feature gas fire with decorative surround, radiator, laminate wood effect flooring
Dining Room
3.16m x 3.00m (10' 4" x 9' 10") laminate wood effect flooring, radiator, double opening doors to the Garden
Kitchen
3.30m x 2.20m (10' 10" x 7' 3") to comprise base level and wall mounted cupboard units, fitted worksurfaces with inset one and a half bowl sink and single drainer unit, fitted extractor hood with space for Aga style range cooker, plumbing for automatic washing machine, integrated bosch dish washer, wall mounted gas fired boiler (serving domestic hot water and central heating supply), window to the side aspect
Breakfast Room
2.60m x 1.50m (8' 6" x 4' 11") radiator, ceramic tiled floor, windows to the side & rear aspects, glazed door to the Garden
First Floor Landing
access to the partially boarded loft space (with ladder/light), radiator, window to the side aspect
Bedroom One
4.30m x 3.00m (14' 1" x 9' 10") fitted wardrobes (either side of chimney breast), radiator, window to the front aspect
Bedroom Two
3.16m x 3.00m (10' 4" x 9' 10") radiator, window to the rear aspect
Bedroom Three
3.30m x 2.30m (10' 10" x 7' 7") built-in over stairs storage cupboard, radiator, windows to the front and side aspects
Bathroom
refitted white suite to comprise 'P' shaped bath with Triton electric shower over and glass shower screens, concealed flush W.C and vanity wash hand basin, walls tiled to full height, radiator, frosted windows to the side and rear aspects
Garden
Established and enclosed gardens to the side and rear of the property mainly laid to lawn with flower & shrub borders, two patio areas, garden shed, outside lighting, gated access to the Garage & blocked paved double width driveway. Front garden mainly laid to lawn with gate providing pedestrian access to the property.
Garage
5.40m x 2.50m (17' 9" x 8' 2") with up and over door (replaced in Dec 2018) light connected
Property Location
Marketed by Peter Lane
Disclaimer Property descriptions and related information displayed on this page are marketing materials provided by Peter Lane. estateagents365.uk does not warrant or accept any responsibility for the accuracy or completeness of the property descriptions or related information provided here and they do not constitute property particulars. Please contact Peter Lane for full details and further information.


