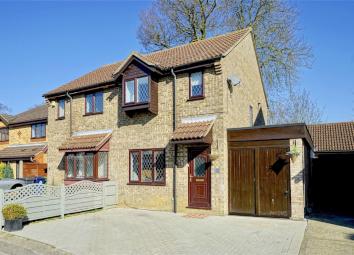Semi-detached house for sale in St. Neots PE19, 3 Bedroom
Quick Summary
- Property Type:
- Semi-detached house
- Status:
- For sale
- Price
- £ 295,000
- Beds:
- 3
- County
- Cambridgeshire
- Town
- St. Neots
- Outcode
- PE19
- Location
- Manor Grove, Eynesbury, St. Neots PE19
- Marketed By:
- Peter Lane
- Posted
- 2024-04-30
- PE19 Rating:
- More Info?
- Please contact Peter Lane on 01480 576812 or Request Details
Property Description
An extended three bedroom Semi which now offers versatile and spacious ground floor living accommodation.
Luxury refitted open plan kitchen diner/ family room.
Ground floor Cloakroom, separate Utility Room and a study area.
Popular location, easy access to the Town Centre and the Station.
Attached timber lodge to the rear of the property, ideal Snug or Hobbies Room.
Private rear garden.
Off Road Parking
Ground Floor
Entrance Door to
Entrance Hall
Stair case rising to first floor landing. Door to
Lounge
3.77m x 3.29m (12' 4" x 10' 10"). Double glazed window to front aspect, radiator, coving to ceiling, under stairs storage cupboard, television point. The lounge leads through to a sitting area
Sitting Area
3.28m x 2.16m (10' 9" x 7' 1"). Double glazed French doors leading out to the rear garden, coving to ceiling, radiator, laminate floor. Doorway leading to
Utility Room
2.41m x 2.01m (7' 11" x 6' 7"). Double glazed window to rear aspect, inset one and half bowl stainless steel single drainer sink unit with cupboards under, integrated dishwasher and plumbing for automatic washing machine, tiled splash back surrounds, tiled floor, coving to ceiling, radiator. Door to cloakroom and door to the Kitchen /Family room.
Downstairs Cloakroom
Fitted white suite comprising of low level WC, wall mounted wash hand basin, coving to ceiling.
Kitchen Diner/ Family Room
9.87m x 2.30m (32' 5" x 7' 7")
Kitchen Area
4.84m x 2.23m (15' 11" x 7' 4"). Double Glazed French doors leading out to the rear garden. A recently fitted kitchen comprising of a comprehensive range of white base and wall mounted cupboards offering ample storage space, incorporating drawer units, with work surface over, integrated electric oven and hob with extractor hood over, sunken halogen spot lighting to ceiling, radiator, tiled floor. Door to study area.
The kitchen leads through to Dining / Family Area.
Dining / Family Area
5.00m x 2.30m (16' 5" x 7' 7"). Two double glazed windows overlooking the rear garden. Two radiators, coving to ceiling, sunken halogen spot lighting, access to loft space, television point, laminate flooring. Door to attached Timber Log cabin.
Study Area
3.56m x 1.98m (11' 8" x 6' 6"). Radiator, laminate flooring, coving to ceiling, built in storage cupboard. Door to Store area.
Store Area
with double outward opening doors to front, light connected.
Attached Log Cabin/ Hobbies Room
4.72m x 2.29m (15' 6" x 7' 6")/ Sealed unit double glazed windows to side and rear aspect, double doors leading out to the rear garden, radiator and fitted log burner.
First floor
Landing
Double glazed widow to side aspect, coving to ceiling, built in over stairs shelved storage cupboard.
Bedroom One
3.59m x 2.40m (11' 9" x 7' 10") plus wardrobe recess area. Two double glazed windows to rear aspect, radiator, large built in shelved storage cupboard housing central heating boiler, coving to ceiling, radiator.
Bedroom Two
2.86m x 2.28m (9' 5" x 7' 6"). Double glazed box bay window to front aspect, radiator, coving to ceiling
Bedroom Three
2.17m x 1.85m (7' 1" x 6' 1"). Double glazed window to front aspect, radiator, coving to ceiling
Bathroom
2.29m x 1.79m (7' 6" x 5' 10") Fitted white suite comprising of low level WC, pedestal wash hand basin and side panelled bath with electric shower over, fully tiled to bath area and tiled splash backs, tiled floor, radiator, access to loft space, extractor fan.
Outside
The front garden is block paved to offer off road parking.
The rear garden is fence enclosed and private with paved patio area, artificial lawn area, raised flower and shrub beds. To the rear of the garden is a covered decked entertainment area which is adjacent to the log cabin.
Property Location
Marketed by Peter Lane
Disclaimer Property descriptions and related information displayed on this page are marketing materials provided by Peter Lane. estateagents365.uk does not warrant or accept any responsibility for the accuracy or completeness of the property descriptions or related information provided here and they do not constitute property particulars. Please contact Peter Lane for full details and further information.


