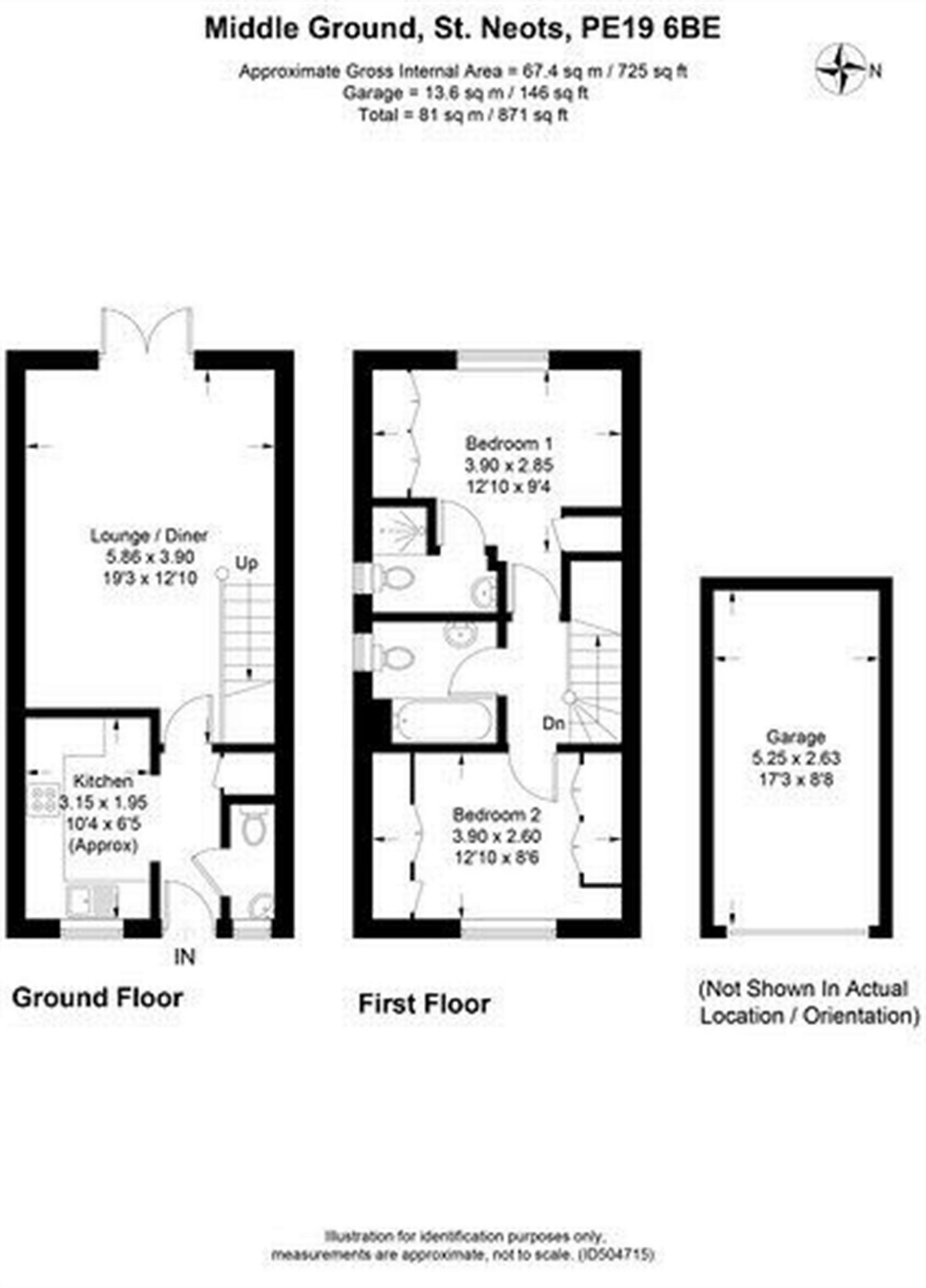Semi-detached house for sale in St. Neots PE19, 2 Bedroom
Quick Summary
- Property Type:
- Semi-detached house
- Status:
- For sale
- Price
- £ 269,995
- Beds:
- 2
- County
- Cambridgeshire
- Town
- St. Neots
- Outcode
- PE19
- Location
- Loves Farm, St Neots, Cambridgeshire PE19
- Marketed By:
- Peter Lane
- Posted
- 2019-03-04
- PE19 Rating:
- More Info?
- Please contact Peter Lane on 01480 576812 or Request Details
Property Description
An immaculate semi detached house situated in a cul-de-sac within this popular residential location.
Walking distance of st neots train station.
Two double bedrooms with en-suite to master.
West facing garden.
Adjacent garage and parking space.
Ground Floor
Door to
Entrance Hall
laminate wood flooring, radiator, built in cloaks/storage cupboard
Cloakroom
close coupled W.C, pedestal wash basin, radiator, frosted window
Kitchen
3.03m x 1.88m (9' 11" x 6' 2") base and eye level cupboards, drawer units, work surfaces with tiled splash backs, stainless steel single drainer sink unit, integrated electric fan assisted oven, gas hob and extractor, plumbing for automatic washing machine and dishwasher (behind existing cupboard), space for fridge freezer, window to the front aspect, tiled floor
Lounge Dining Room
5.28m x 3.87m (17' 4" x 12' 8") stairs to the First Floor Landing, coved ceiling, laminate wood flooring, TV & telephone points, hive thermostat and heating controls, two radiators, French doors to the rear garden
First Floor
First Floor Landing
radiator
Bedroom One
3.29m x 2.84m (10' 10" x 9' 4") (not including wardrobe depth) window to the rear aspect, radiator, fitted wardrobes, TV point, built in storage cupboard
En-Suite Shower Room
half height tiling, close coupled W.C, pedestal wash basin, fully tiled shower enclosure, frosted window, towel radiator, electric shaver socket
Bedroom Two
3.88m x 2.56m (12' 9" x 8' 5") window to the front aspect, radiator, fitted wardrobes
Bathroom
bath with Aqualisa thermostatically controlled mixer tap and shower, close coupled W.C, pedestal wash basin, frosted window, towel radiator
Outside
the rear garden is fully enclosed, west facing and laid mainly to lawn with a full width paved patio area, flower and shrub borders, timber garden shed, outside lights, power point and tap, wall mounted patio awning, gated pedestrian access to the front. There is a parking space in front of the garage and additional visitors parking spaces within the cul-de-sac
Garage
a single garage adjacent to the house with up and over door, power and light connected, open eaves storage space
Agents Note
a service charge of £170 per annum is payable for the upkeep of the outside area to the front of the property
Property Location
Marketed by Peter Lane
Disclaimer Property descriptions and related information displayed on this page are marketing materials provided by Peter Lane. estateagents365.uk does not warrant or accept any responsibility for the accuracy or completeness of the property descriptions or related information provided here and they do not constitute property particulars. Please contact Peter Lane for full details and further information.


