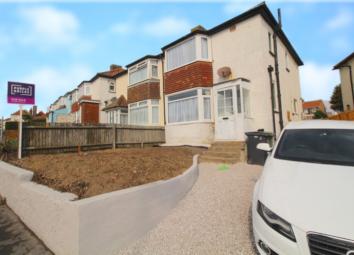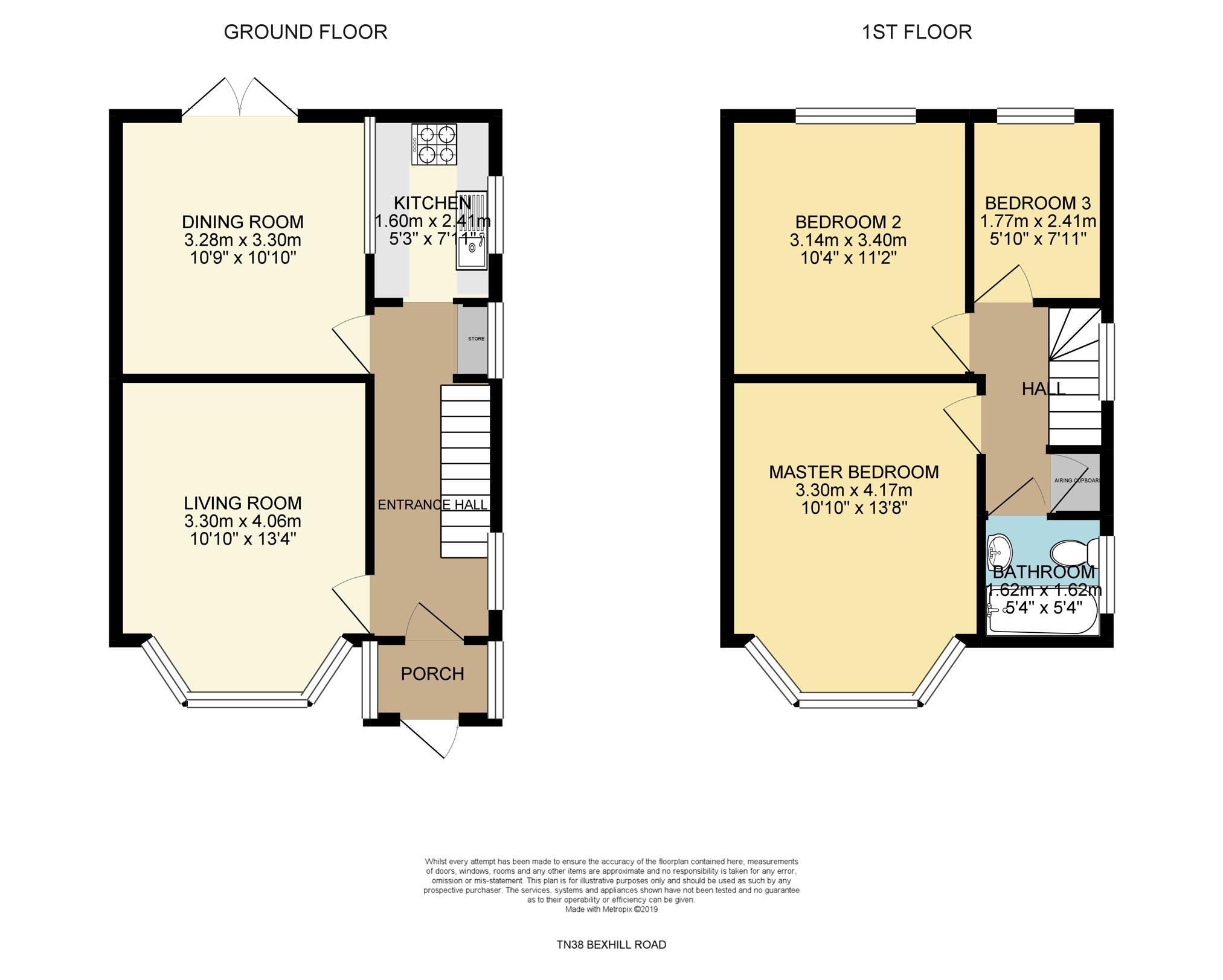Semi-detached house for sale in St. Leonards-on-Sea TN38, 3 Bedroom
Quick Summary
- Property Type:
- Semi-detached house
- Status:
- For sale
- Price
- £ 230,000
- Beds:
- 3
- Baths:
- 1
- Recepts:
- 1
- County
- East Sussex
- Town
- St. Leonards-on-Sea
- Outcode
- TN38
- Location
- Bexhill Road, St. Leonards-On-Sea TN38
- Marketed By:
- Purplebricks, Head Office
- Posted
- 2024-04-01
- TN38 Rating:
- More Info?
- Please contact Purplebricks, Head Office on 024 7511 8874 or Request Details
Property Description
A well presented, three bedroom semi-detached house with extensive lawn garden in a high demand residential location within close proximity to St. Leonards seafront, Ravenside Retail park and easy reach to well regarded local schools for all ages.
The property is arranged with generous accommodation to include a bay fronted living room, garden aspect dining room and fitted kitchen on the ground floor and three good sized bedrooms and fitted family bathroom on the first.
A particular feature of the property is the exceptional lawn garden which is attractively arranged with a raised deck seating area immediately from the property, raised patio to rear and a detached storage garage to the rear of the garden.
To the front there is also a stone chip garden with pleasant raised soil/flower bed to one side.
Entrance Porch
Windows and door to front and double glazed door into;
Entrance Hall
Double glazed window to side, radiator and under stairs storage cupboard.
Living Room
13'4 into bay x 10'10 max
Double glazed bay windows to front and a radiator.
Dining Room
10'10 x 10'9 max
Laminate flooring, radiator, double glazed French doors to rear garden and open plan with;
Kitchen
7'11 x 5'3
Fitted kitchen with a range of matching wall and base units, roll top work surfaces integrating a stainless steel sink with drainer and swan neck mixer tap, integrated oven, four ring gas hob, extractor hood, plumbing for washing machine, double glazed window to side and laminate flooring.
First Floor Landing
Double glazed window to side, airing cupboard and access to;
Master Bedroom
13'8 into bay x 10'10 max
Double glazed windows to front and a radiator.
Bedroom Two
11'2 x 10'4 max
Double glazed window to rear and a radiator.
Bedroom Three
7'11 x 5'10
Double glazed window to rear and a radiator.
Bathroom
5'4 x 5'4
Panel bath with shower over and glass screen, low level WC, wall mounted wash hand basin, radiator and double glazed window to rear.
Rear Garden
Extensive garden mainly laid to lawn with a raised deck seating area immediately from the property with steps down to lawn leading unto further raise paved patio to the rear. Further benefits include a detached storage garage and side gated access.
Front Garden
Laid with stone chip and a raised flower bed to one side.
Property Location
Marketed by Purplebricks, Head Office
Disclaimer Property descriptions and related information displayed on this page are marketing materials provided by Purplebricks, Head Office. estateagents365.uk does not warrant or accept any responsibility for the accuracy or completeness of the property descriptions or related information provided here and they do not constitute property particulars. Please contact Purplebricks, Head Office for full details and further information.


