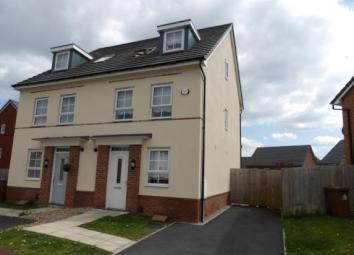Semi-detached house for sale in St. Helens WA9, 4 Bedroom
Quick Summary
- Property Type:
- Semi-detached house
- Status:
- For sale
- Price
- £ 150,000
- Beds:
- 4
- Baths:
- 1
- Recepts:
- 1
- County
- Merseyside
- Town
- St. Helens
- Outcode
- WA9
- Location
- Penhurst Way, St. Helens, Merseyside WA9
- Marketed By:
- Entwistle Green - St Helens Sales
- Posted
- 2024-05-22
- WA9 Rating:
- More Info?
- Please contact Entwistle Green - St Helens Sales on 01744 357850 or Request Details
Property Description
Presented to a high standard throughout is this four bedroom semi detached family home, briefly comprising to the ground floor of entrance hall with storage cupboard, WC, dining room, impressive open plan kitchen/family room with French doors leading out to the garden. To the first floor there are two spacious bedrooms with ensuite to master. There are two further spacious bedrooms to the second floor and family bathroom. Externally there is a large garden to the rear and driveway to the front and side providing off road parking.
Four bedroom semi detached town house
Open plan kitchen living room and dining room
Ensuite, family bathroom and WC
Large rear garden
Driveway
Kitchen/Living room 12'11" x 23'7" (3.94m x 7.19m).
Dining Room 6'2" x 9'2" (1.88m x 2.8m).
Master Bedroom 12'11" x 10'1" (3.94m x 3.07m).
En-suite 5'5" x 7'5" (1.65m x 2.26m).
Bedroom Two 12'11" x 11'9" (3.94m x 3.58m).
Bedroom Three 12'11" x 11'5" (3.94m x 3.48m).
Bedroom Four 12'11" x 7'7" (3.94m x 2.31m).
Bathroom 5'9" x 6'6" (1.75m x 1.98m).
Property Location
Marketed by Entwistle Green - St Helens Sales
Disclaimer Property descriptions and related information displayed on this page are marketing materials provided by Entwistle Green - St Helens Sales. estateagents365.uk does not warrant or accept any responsibility for the accuracy or completeness of the property descriptions or related information provided here and they do not constitute property particulars. Please contact Entwistle Green - St Helens Sales for full details and further information.


