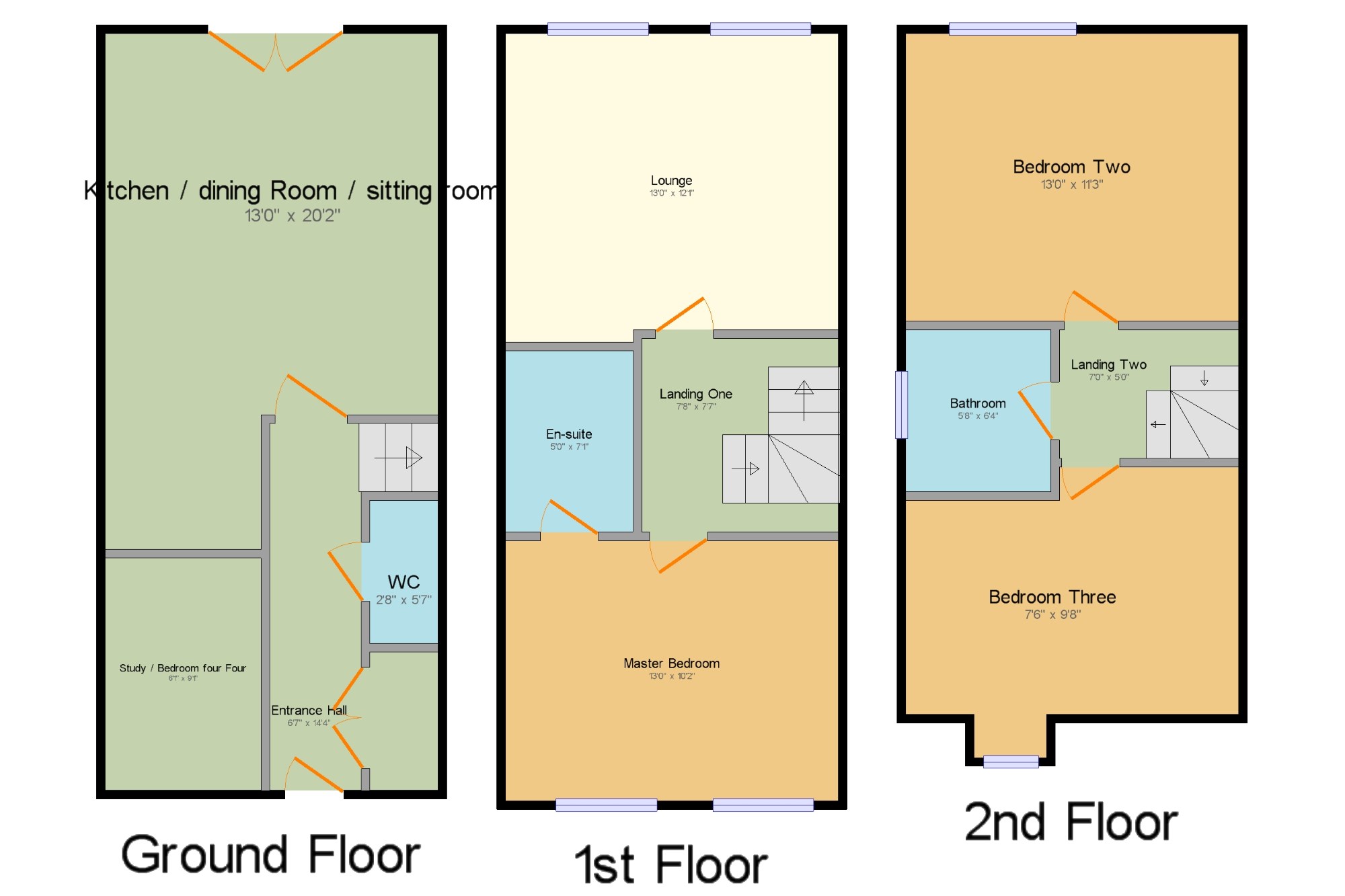Semi-detached house for sale in St. Helens WA9, 4 Bedroom
Quick Summary
- Property Type:
- Semi-detached house
- Status:
- For sale
- Price
- £ 150,000
- Beds:
- 4
- Baths:
- 1
- Recepts:
- 1
- County
- Merseyside
- Town
- St. Helens
- Outcode
- WA9
- Location
- Leighton Drive, St Helens, Merseyside, Uk WA9
- Marketed By:
- Entwistle Green - St Helens Sales
- Posted
- 2019-01-12
- WA9 Rating:
- More Info?
- Please contact Entwistle Green - St Helens Sales on 01744 357850 or Request Details
Property Description
This perfect family home is move in ready, well presented and spacious. Location in a popular residential location, quiet and perfect for families with all local amenities near by including motorway links. Over three floors, this semi detached home comprises of entrance hall, storage, downstairs cloaks, open plan kitchen and living area and a fourth bedroom/ study to the ground floor. To the first floor is a lounge and master bedroom with en-suite facilities. The second floor has a further two double bedrooms and a family bathroom. Externally there is a tidy rear garden and a driveway to the side for off road parking. Please contact to arrange a viewing.
Four bedroom semi detached homeThree floors
open plan kitchen/ lounge/ dining room
bathroom & en-suite
three double bedrooms
great condition
double glazed & central heated
gardens & driveway
Entrance Hall 6'7" x 14'4" (2m x 4.37m). Composite front . Radiator, painted plaster ceiling, ceiling light. Stairs to first floor.
Storage Cupboard 2'8" x 5'5" (0.81m x 1.65m). Boiler.
WC 2'8" x 5'7" (0.81m x 1.7m). Radiator. Low level WC, pedestal sink and wash hand basin.
Study / Bedroom four Four 6'1" x 9'1" (1.85m x 2.77m). Double glazed uPVC window. Radiator, painted plaster ceiling, ceiling light.
Kitchen / dining Room / sitting room 13' x 20'2" (3.96m x 6.15m). UPVC French double glazed door opening onto the patio. Radiator. Under stair storage. Open plan kitchen, integrated electric oven, gas hob and extractor fan over. Stainless steel sink with mixer tap, space for fridge/freezer and washing machine.
Landing One 7'8" x 7'7" (2.34m x 2.31m). Radiator, carpeted flooring. Stairs to second floor.
Master Bedroom 13' x 10'2" (3.96m x 3.1m). 2 x Double glazed uPVC windows facing the front. Radiator, carpeted flooring, painted plaster ceiling, ceiling light.
En-suite 5' x 7'1" (1.52m x 2.16m). Triple glazed uPVC window with frosted glass. Radiator, part tiled walls. Low level WC, double enclosure shower, pedestal sink and wash hand basin, extractor fan.
Lounge 13' x 12'1" (3.96m x 3.68m). Double glazed uPVC window. Radiator, carpeted flooring, painted plaster ceiling, ceiling light.
Bedroom Two 13' x 11'3" (3.96m x 3.43m). Double glazed uPVC window. Radiator, carpeted flooring, built-in storage cupboard, painted plaster ceiling, ceiling light.
Landing Two 7' x 5'1" (2.13m x 1.55m).
Bedroom Three 7'6" x 9'8" (2.29m x 2.95m). Double glazed velux window. Radiator, built-in storage cupboard, painted plaster ceiling, ceiling light.
Bathroom 5'8" x 6'4" (1.73m x 1.93m). Double glazed uPVC window with frosted glass. Radiator, part tiled walls. Low level WC, panelled bath, pedestal sink and wash hand basin.
Property Location
Marketed by Entwistle Green - St Helens Sales
Disclaimer Property descriptions and related information displayed on this page are marketing materials provided by Entwistle Green - St Helens Sales. estateagents365.uk does not warrant or accept any responsibility for the accuracy or completeness of the property descriptions or related information provided here and they do not constitute property particulars. Please contact Entwistle Green - St Helens Sales for full details and further information.


