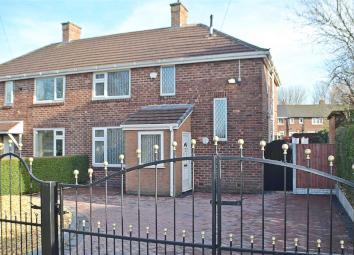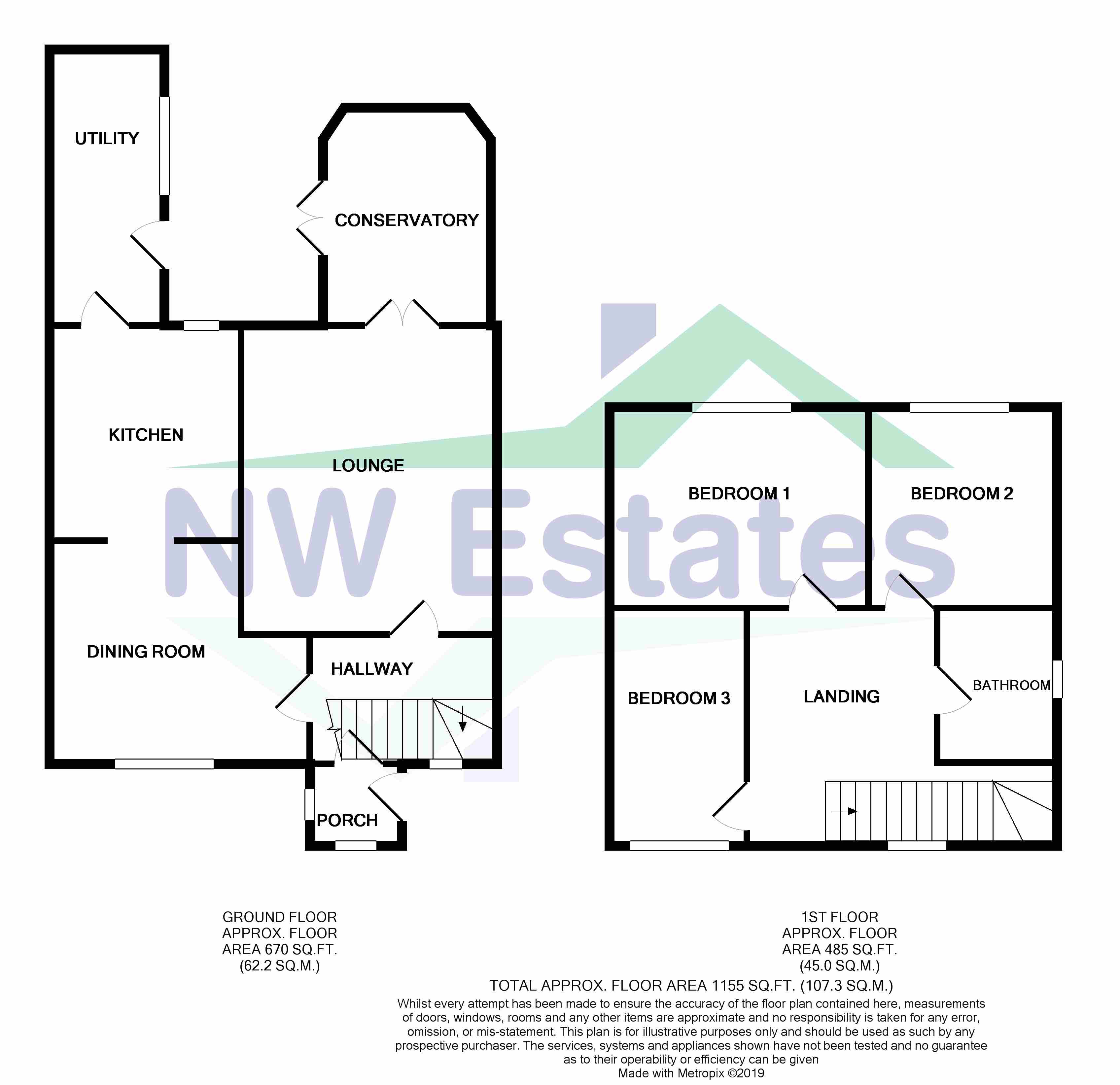Semi-detached house for sale in St. Helens WA9, 3 Bedroom
Quick Summary
- Property Type:
- Semi-detached house
- Status:
- For sale
- Price
- £ 120,000
- Beds:
- 3
- Baths:
- 1
- Recepts:
- 1
- County
- Merseyside
- Town
- St. Helens
- Outcode
- WA9
- Location
- Percy Street, St Helens, St Helens WA9
- Marketed By:
- NW Estates
- Posted
- 2024-05-01
- WA9 Rating:
- More Info?
- Please contact NW Estates on 01925 748424 or Request Details
Property Description
Not directly overlooked to the front, this impressive, well maintained semi detached dwelling offers spacious and practical living accommodation throughout and is an absolute credit to the present owners who have enhanced throughout transforming this residence into a delightful gem that really must be viewed internally in order to be appreciated.
Located in an established, residential area of St Helens with all local amenities nearby to include shops, schooling and excellent transport links, this property has a gas central heating system complemented by double glazing and is protected by a security alarm.
This light and airy offers accommodation arranged over two floors briefly as follows:- Entrance porch, welcoming hallway with turning staircase to first floor, two separate reception rooms, conservatory, refitted high quality kitchen, utility room. To the first floor off the landing are three good sized bedrooms (two with range of fitted furniture) and a recently refitted bathroom. Externally is an extensive rear garden and low maintenance front garden with off road parking facilities for several vehicles. We highly recommend an early internal inspection and feel sure all prospective purchasers with be suitably impressed - so call us now on .
Entrance Porch (1.24m (4'1") x 1.37m (4'6"))
UPVC front door, double glazed windows to front and side, laminate flooring, panelled door to:-
Entrance Hall (2.82m (9'3") x 1.90m (6'3"))
Laminate flooring, radiator, security alarm, understairs storage cupboard housing meters, ceiling lights, turning staircase to first floor with feature glazed panels.
Lounge (3.89m (12'9") x 3.73m (12'3"))
Radiator, laminate flooring, electric fire with feature surround, ceiling lights, double glazed French doors to:-
Conservatory (3.30m (10'10") x 2.62m (8'7"))
Double glazed Victorian style, radiator, double doors to side, tiled effect laminate flooring.
Dining Room (3.33m (10'11") x 2.92m (9'7"))
Double glazed window to front, radiator, coved ceiling, laminate flooring, archway to:-
Kitchen (3.23m (10'7") x 2.87m (9'5"))
Double glazed window to rear, tiled floor, coved ceiling, ceiling lights, fully tiled and refitted with one and a half bowl corner sink unit with range of base and wall units with granite work surfaces, integrated dishwasher and washing machine, inset gas hob with extractor hood over, inset electric oven and microwave, panelled door to:-
Utility Room (4.29m (14'1") x 1.75m (5'9"))
Double glazed window and double glazed obscure door to side, tiled floor, base units with work surface.
First Floor Landing
With two double glazed windows to front, ceiling lights, storage cupboard housing wall mounted gas central heating boiler, radiator, loft access point - access gained via loft ladder - the loft area is boarded and has light connected.
Bedroom One (3.76m (12'4") x 2.90m (9'6"))
Double glazed window to rear, radiator, ceiling lights, fitted range of furniture.
Bedroom Two (3.05m (10'0") x 2.95m (9'8"))
Double glazed window to rear, radiator, range of fitted furniture.
Bedroom Three (3.35m (11'0") x 2.03m (6'8"))
Double glazed window to front, radiator.
Bathroom (2.59m (8'6") x 1.78m (5'10"))
Double glazed obscure window to side, tiled floor, coved ceiling, fully tiled and refitted with white pea-shaped bath with shower over and screen, vanity wash hand basin with storage beneath, WC, heated towel rail.
Outside
To the rear is an extensive raised, lawned garden with fencing, patio area, security lighting and timber store. To the side is a wide pathway with gates providing access to the front/rear. To the front is a new block paved driveway with wrought iron gates providing parking facilities for several vehicles and a stone chippings low maintenance area, security lighting and boundary fencing.
Note
All measurements are approximate. No appliances or central heating systems referred to within these particulars have been tested and therefore their working order cannot be verified. Floor plans are for guide purposes only and all dimensions are approximate.
Property Location
Marketed by NW Estates
Disclaimer Property descriptions and related information displayed on this page are marketing materials provided by NW Estates. estateagents365.uk does not warrant or accept any responsibility for the accuracy or completeness of the property descriptions or related information provided here and they do not constitute property particulars. Please contact NW Estates for full details and further information.


