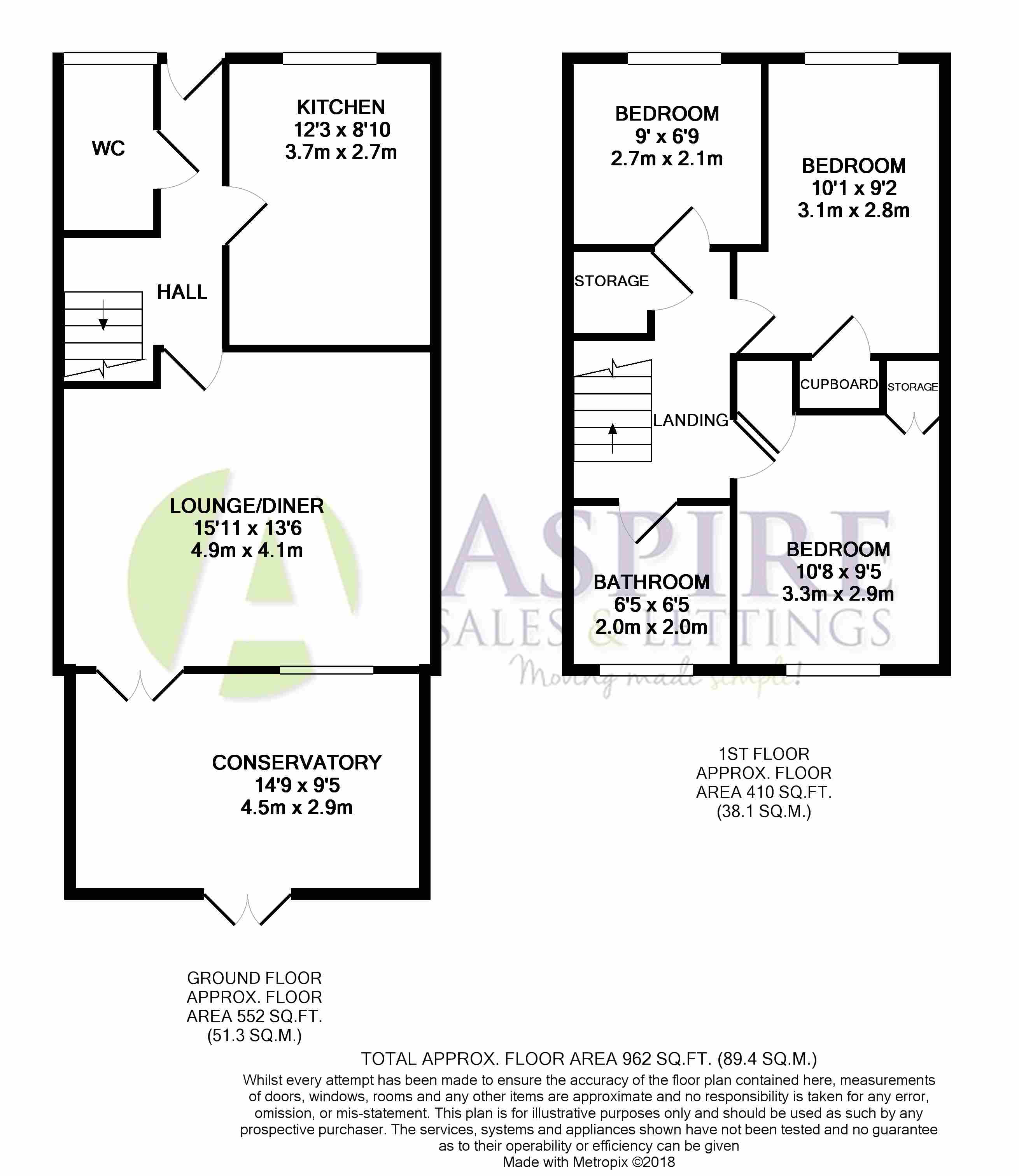Semi-detached house for sale in St. Helens WA9, 3 Bedroom
Quick Summary
- Property Type:
- Semi-detached house
- Status:
- For sale
- Price
- £ 149,500
- Beds:
- 3
- Baths:
- 1
- Recepts:
- 1
- County
- Merseyside
- Town
- St. Helens
- Outcode
- WA9
- Location
- Arabis Gardens, New Bold, St Helens WA9
- Marketed By:
- Aspire Sales and Lettings
- Posted
- 2024-05-22
- WA9 Rating:
- More Info?
- Please contact Aspire Sales and Lettings on 01744 357872 or Request Details
Property Description
Description New to the sales market is this lovely semi detached home tucked peacefully into a quiet cul de sac in the ever popular area of New Bold. With a lengthy driveway to the front, the property briefly comprises; Entrance hall, downstairs WC, kitchen, a spacious lounge diner and a sizeable conservatory. There are three bedrooms and a family bathroom to the first floor, along with gardens to both front and rear. The property is offered for sale with no onward chain, and viewings come highly recommended!
Room by room Entrance
Obscure panelled entrance door into the hall, staircase to the first floor, radiator.
Cloakroom
Pedestal hand wash basin, W.C., window to the front and radiator.
Kitchen 3.73m x 2.7m
A modern kitchen fitted with a range of wall, base and drawer units, tiled splash backs to work surfaces, electric oven, gas hob and extractor fan over, single drainer sink unit, plumbing and space for an automatic washing machine, fridge freezer space and window to the front.
Lounge/Dining 4.85m x 4.12m
This spacious lounge/dining a television and telephone point, gas fire and surround, patio doors and window through to the conservatory and two radiators.
Conservatory
A large bright conservatory with patio doors leading out to the garden, fitted blinds throughout.
Bedroom One 3.26m x 2.88m
This double bedroom has a window overlooking the rear garden with a fitted blind and two built-in cupboard wardrobes with hanging and storage space.
Bedroom Two 3.08m max x 2.8m max
Window to the front, built-in cupboard with hanging and shelving storage and radiator.
Bedroom Three 2.74m x 2.05m
Window to the front and radiator.
Bathroom:
Fitted with a modern three-piece suite comprising: W.C. Bath with shower over, pedestal hand basin, tiled walls, radiator and obscure window.
Rear Garden:
To the rear is a private enclosed lawned garden with a patio area.
Property Location
Marketed by Aspire Sales and Lettings
Disclaimer Property descriptions and related information displayed on this page are marketing materials provided by Aspire Sales and Lettings. estateagents365.uk does not warrant or accept any responsibility for the accuracy or completeness of the property descriptions or related information provided here and they do not constitute property particulars. Please contact Aspire Sales and Lettings for full details and further information.


