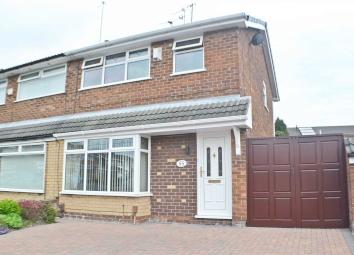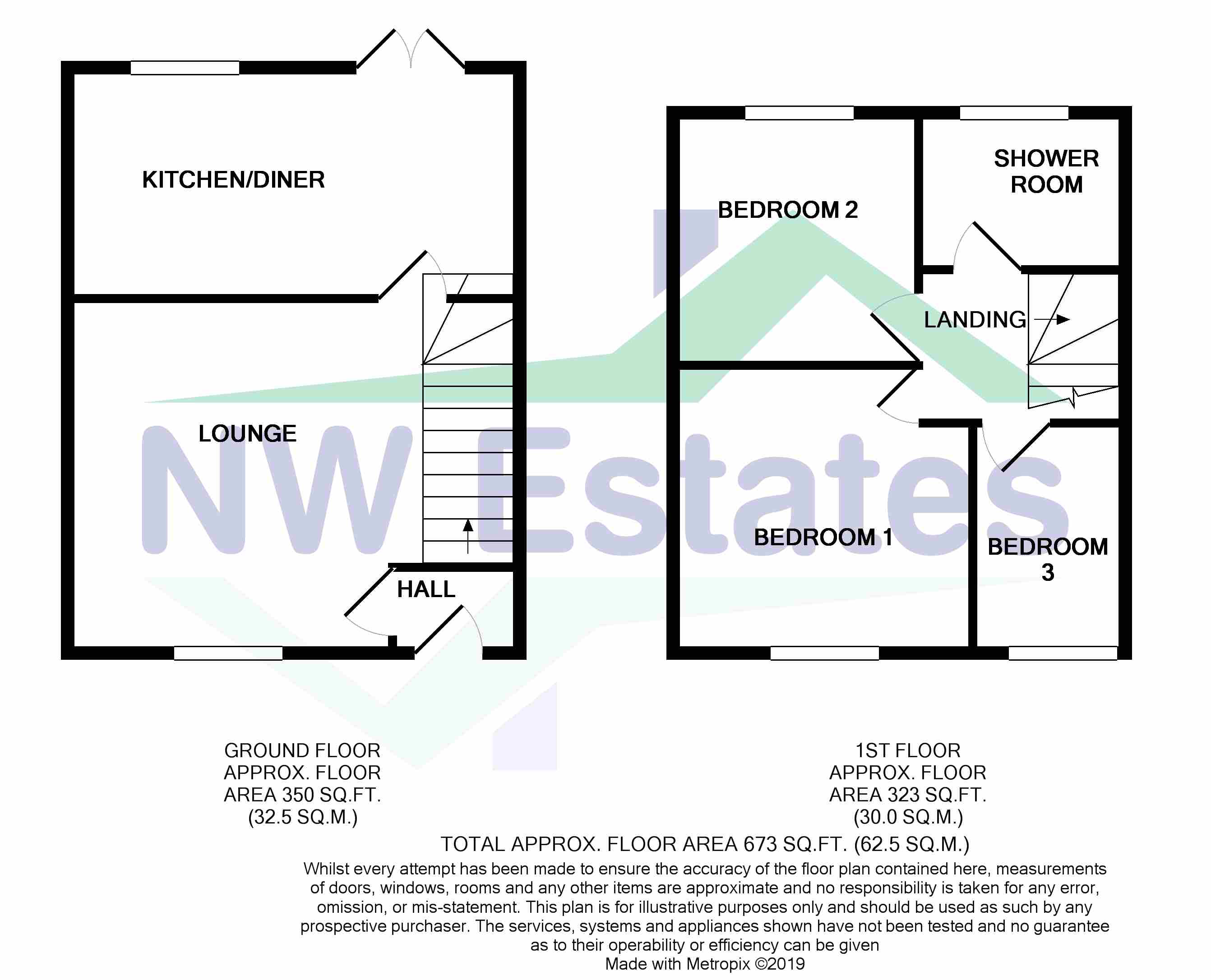Semi-detached house for sale in St. Helens WA11, 3 Bedroom
Quick Summary
- Property Type:
- Semi-detached house
- Status:
- For sale
- Price
- £ 150,000
- Beds:
- 3
- Baths:
- 1
- Recepts:
- 1
- County
- Merseyside
- Town
- St. Helens
- Outcode
- WA11
- Location
- Barwell Avenue, Islands Brow, St Helens, St Helens WA11
- Marketed By:
- NW Estates
- Posted
- 2024-05-25
- WA11 Rating:
- More Info?
- Please contact NW Estates on 01925 748424 or Request Details
Property Description
Not directly overlooked to the front, this well maintained and nicely presented semi detached dwelling is a real credit to the present owners and must be viewed internally in order to be fully appreciated.
Located in the ever popular area of Islands Brow, with it's excellent range of amenities to include schools, shops and good transport links via the A580 East Lancashire Road and leading to all motorway networks, this residence is well placed and sought after locally.
Having a gas central heating system complemented by double glazing, the accommodation is arranged over two floor briefly as follows:- Welcoming entrance hallway, spacious lounge with feature fireplace, refitted kithen/dining area. To the first floor off the landing are three good sized bedrooms and a refitted shower room. Externally are low maintenance gardens and ample off road parking facilities.
Entrance Hall (1.70m (5'7") x 0.81m (2'8"))
UPVC double glazed obscure front door, radiator. Stairs to first floor.
Lounge (5.05m (16'7") x 3.94m (12'11"))
Double glazed box bay window to front, radiator, coved ceiling, ceiling lights, inset living flame feature fire, panelled door to:-
Kitchen/Dining Area (4.85m (15'11") x 2.62m (8'7"))
Double glazed French doors and double glazed window to rear, ceiling lights, part tiled and refitted with one and a half bowl sink unit with range of wall and base units complemented by granite worktops, plumbing for washing machine, inset gas hob/electric oven with concealed extractor hood over, concealed wall mounted gas central heating boiler, understairs storage cupboard housing meters.
First Floor Landing
With double glazed window to side, loft access point - access gained via loft ladder, shelved storage cupboard.
Bedroom One (3.66m (12'0") x 2.79m (9'2"))
Double glazed window to front, radiator.
Bedroom Two (3.33m (10'11") x 2.79m (9'2"))
Double glazed window to rear, radiator.
Bedroom Three (2.74m (9'0") x 2.03m (6'8"))
Double glazed window to front, radiator, shelving.
Shower Room (1.68m (5'6") x 1.98m (6'6"))
Double glazed obscure window to rear, tiled floor, fully tiled and refitted with white step in shower cubicle, pedestal wash hand basin, WC, ceiling lights, heated towel rail.
Outside
To the rear is a low maintenance, fenced garden with slate chippings and stocked flower beds, patio area, water tap, security lighting. To the side is a driveway behind double gates for security, timber shed and security lighting. This is approached by a block paved driveway for two vehicles and to the front is a stocked garden.
Note
All measurements are approximate. No appliances or central heating systems referred to within these particulars have been tested and therefore their working order cannot be verified. Floor plans are for guide purposes only and all dimensions are approximate.
Property Location
Marketed by NW Estates
Disclaimer Property descriptions and related information displayed on this page are marketing materials provided by NW Estates. estateagents365.uk does not warrant or accept any responsibility for the accuracy or completeness of the property descriptions or related information provided here and they do not constitute property particulars. Please contact NW Estates for full details and further information.


