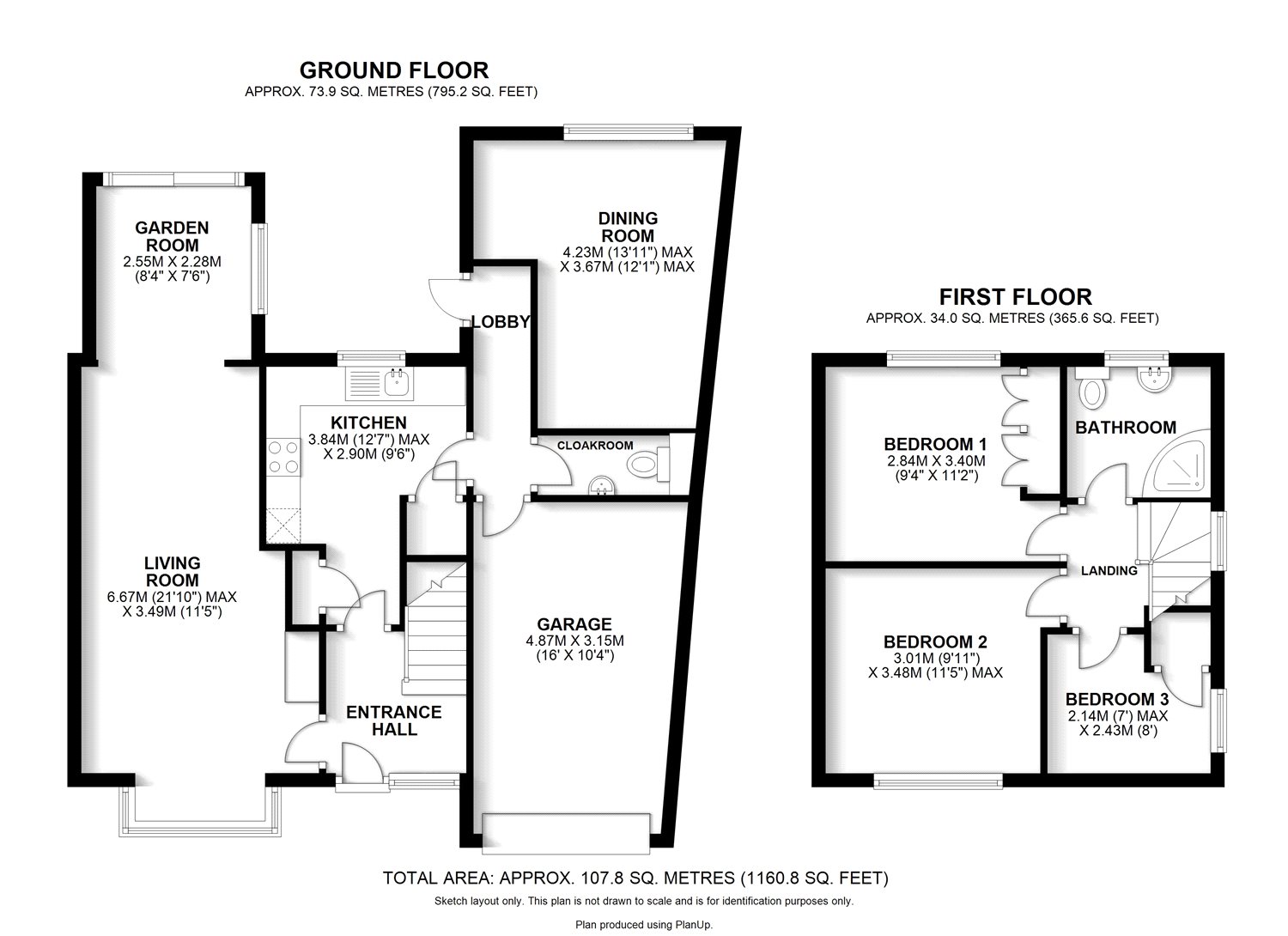Semi-detached house for sale in St.albans AL4, 3 Bedroom
Quick Summary
- Property Type:
- Semi-detached house
- Status:
- For sale
- Price
- £ 575,000
- Beds:
- 3
- Baths:
- 1
- Recepts:
- 2
- County
- Hertfordshire
- Town
- St.albans
- Outcode
- AL4
- Location
- Butterfield Road, Wheathampstead, Hertfordshire AL4
- Marketed By:
- John Curtis - in assoc. with Hamptons International, Wheathampstead
- Posted
- 2024-04-30
- AL4 Rating:
- More Info?
- Please contact John Curtis - in assoc. with Hamptons International, Wheathampstead on 01582 936747 or Request Details
Property Description
On the ground floor, the recessed porch leads to the entrance door which opens into the entrance hall. This has a staircase to the first floor.
The living room has a fitted gas fire with brick surround, tiled inner surround and marble heath. There is a bay window to the front and a box arch leading into a garden room with windows and sliding patio doors opening to and overlooking the rear garden.
The kitchen is fitted with a range of wall mounted and floor standing storage units, with laminate work surfaces incorporating a four ring gas hob with extractor canopy over, a Creda built in double oven, plumbing for automatic washing machine, and plumbing for dishwasher together with a single drainer sink unit. There is useful built in storage cupboard and two understairs storage cupboards.
A multipane door leads from the kitchen into the rear hall with some fitted coat hooks and doors that lead into the dining room. This has a window overlooking the rear garden. The cloakroom is fitted with a low flush WC and wash basin with tiled splash back together with a heated towel rail.
The attached single garage has an up and over door, light, power and also houses the Valiant gas fired central heating boiler.
Additional Information
On the first floor there is a landing with access hatch to a loft.
Bedroom one has a window to front. Bedroom two has fitted wardrobe furniture and matching drawer units, it also has a window overlooking the rear garden and wooded countryside beyond. The third bedroom has a window to the side.
The property is fully double glazed and there is a shower room incorporating a suite comprising a low flush WC, pedestal wash hand basin and a tiled shower enclosure. The walls are fully tiled, there is an extractor fan and fully tiled walls and floor.
Externally, the large, southerly facing rear garden is laid mainly to lawn and also has a paved patio area. The borders are stocked with many varieties of mature shrubs together with flowering plants.
The front garden is laid to lawn and boarded by mature shrubs and some flowering plants. There is also further driveway parking in front of the garage providing space for a further two vehicles.
Wheathampstead provides a varied range of shopping stores and a fine selection of restaurants. There are two excellent jmi schools and the prestigious St Albans School for girls (junior house), Harpenden town centre is only 3 miles away.
Property Location
Marketed by John Curtis - in assoc. with Hamptons International, Wheathampstead
Disclaimer Property descriptions and related information displayed on this page are marketing materials provided by John Curtis - in assoc. with Hamptons International, Wheathampstead. estateagents365.uk does not warrant or accept any responsibility for the accuracy or completeness of the property descriptions or related information provided here and they do not constitute property particulars. Please contact John Curtis - in assoc. with Hamptons International, Wheathampstead for full details and further information.


