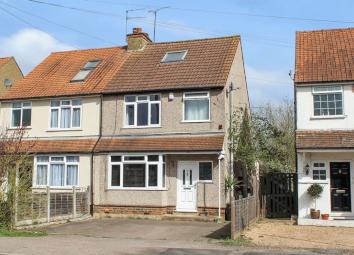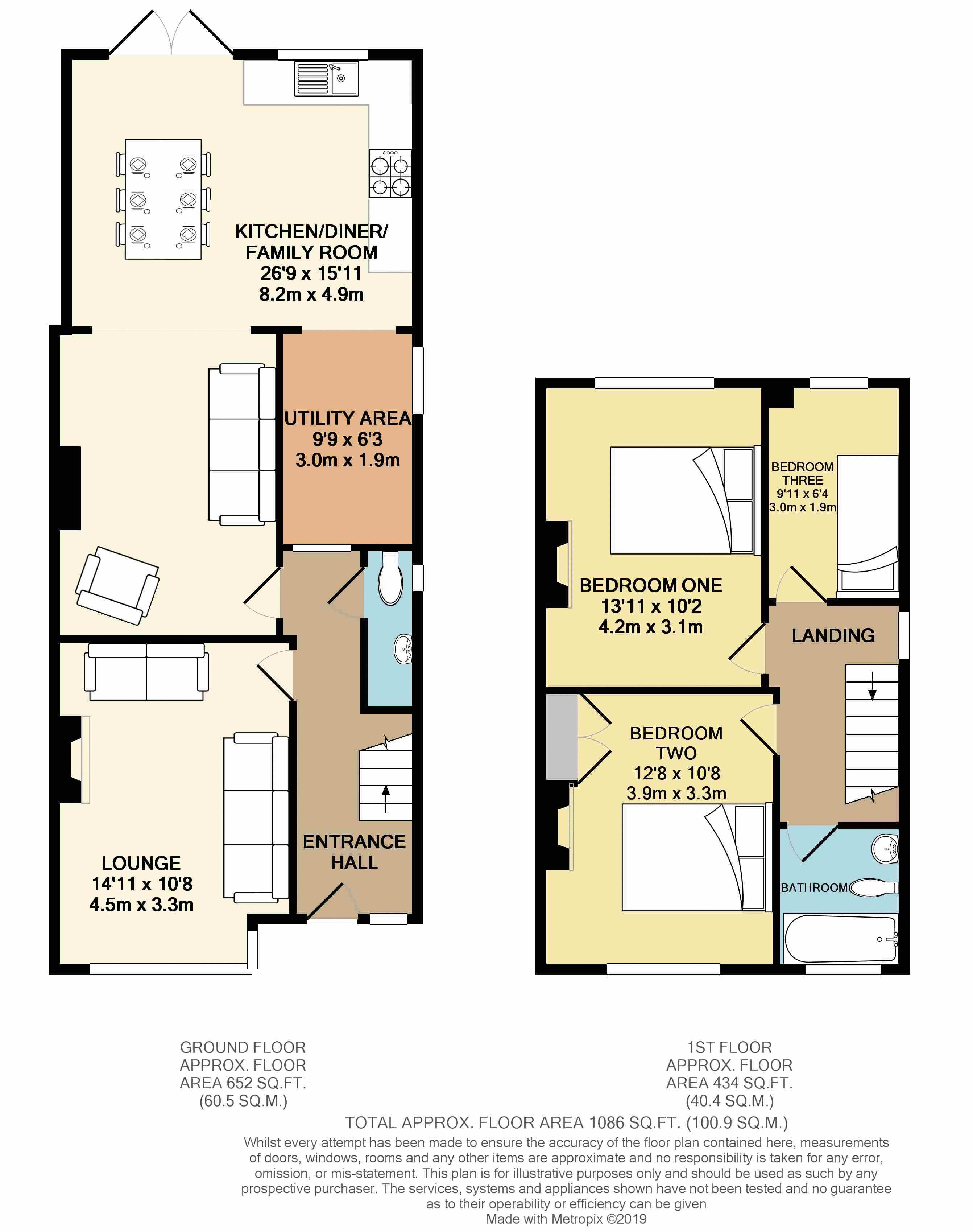Semi-detached house for sale in St.albans AL4, 3 Bedroom
Quick Summary
- Property Type:
- Semi-detached house
- Status:
- For sale
- Price
- £ 475,000
- Beds:
- 3
- Baths:
- 1
- Recepts:
- 2
- County
- Hertfordshire
- Town
- St.albans
- Outcode
- AL4
- Location
- Station Road, Smallford, St.Albans AL4
- Marketed By:
- North Estates
- Posted
- 2024-04-05
- AL4 Rating:
- More Info?
- Please contact North Estates on 01727 294783 or Request Details
Property Description
Offered with no chain this three bedroom semi detached family home has been extended to the rear to offer spacious ground floor accommodation comprising of an open plan kitchen/ dining/ family room with french doors opening to the garden, utility area, separate lounge, entrance hall and cloakroom. On the first floor there are three bedrooms and a family bathroom. Externally there is a driveway providing off street parking for two cars and rear garden in excess of 150ft. The property is situated in Smallford, a popular residential area to the east of St. Albans and offers further potential to extend and improve (stpp).
Entrance Hall
Laminate flooring, radiator, double glazed window to front aspect, stairs rise to first floor.
Cloakroom
Low level wc, wall mounted handwash basin, laminate flooring, radiator, double glazed window to side aspect.
Lounge (14' 11'' x 10' 8'' (4.54m x 3.25m))
Double glazed box bay window to front aspect, laminate flooring, radiator, gas fired back boiler.
Kitchen/Dining/Family Room (l-shaped 26' 9'' x 15' 11'' (8.15m x 4.85m))
Double glazed french doors open to garden at rear aspect, double glazed window to rear aspect, velux style window to ceiling, laminate flooring, three radiators, recessed spot lighting to ceiling.
Kitchen comprises of a range of wall mounted and floor standing units with roll edge worktop over, inset single bowl stainless steel sink unit, 4 ring gas hob with extractor hood over, double oven, space for fridge/ freezer, part tiled walls.
Utility Area (9' 9'' x 6' 3'' (2.97m x 1.90m))
Double glazed window to side aspect, plumbing for washing machine, space for dryer, laminate flooring, recessed spot lighting to ceiling.
Landing
Double glazed window to side aspect, access to part boarded loft space with light via drop down ladder.
Bedroom One (13' 11'' x 10' 2'' (4.24m x 3.10m))
Double glazed window to rear aspect, feature fireplace, radiator.
Bedroom Two (12' 8'' x 10' 8'' (3.86m x 3.25m))
Double glazed window to front aspect, feature fireplace, radiator, airing cupboard housing the hot water tank.
Bedroom Three (9' 11'' x 6' 4'' (3.02m x 1.93m))
Double glazed window to rear aspect, radiator.
Bathroom (6' 4'' x 5' 10'' (1.93m x 1.78m))
Suite comprising panelled bath with Victorian style mixer tap and shower attachment, wall mounted electric shower over, low level wc, pedestal handwash basin, chrome towel radiator, fully tiled, double glazed window to front aspect.
Driveway
Driveway providing off street parking for two cars.
Rear Garden
In excess of 150ft, laid to lawn, timber shed, metal shed, cold water tap, side access.
Property Location
Marketed by North Estates
Disclaimer Property descriptions and related information displayed on this page are marketing materials provided by North Estates. estateagents365.uk does not warrant or accept any responsibility for the accuracy or completeness of the property descriptions or related information provided here and they do not constitute property particulars. Please contact North Estates for full details and further information.


