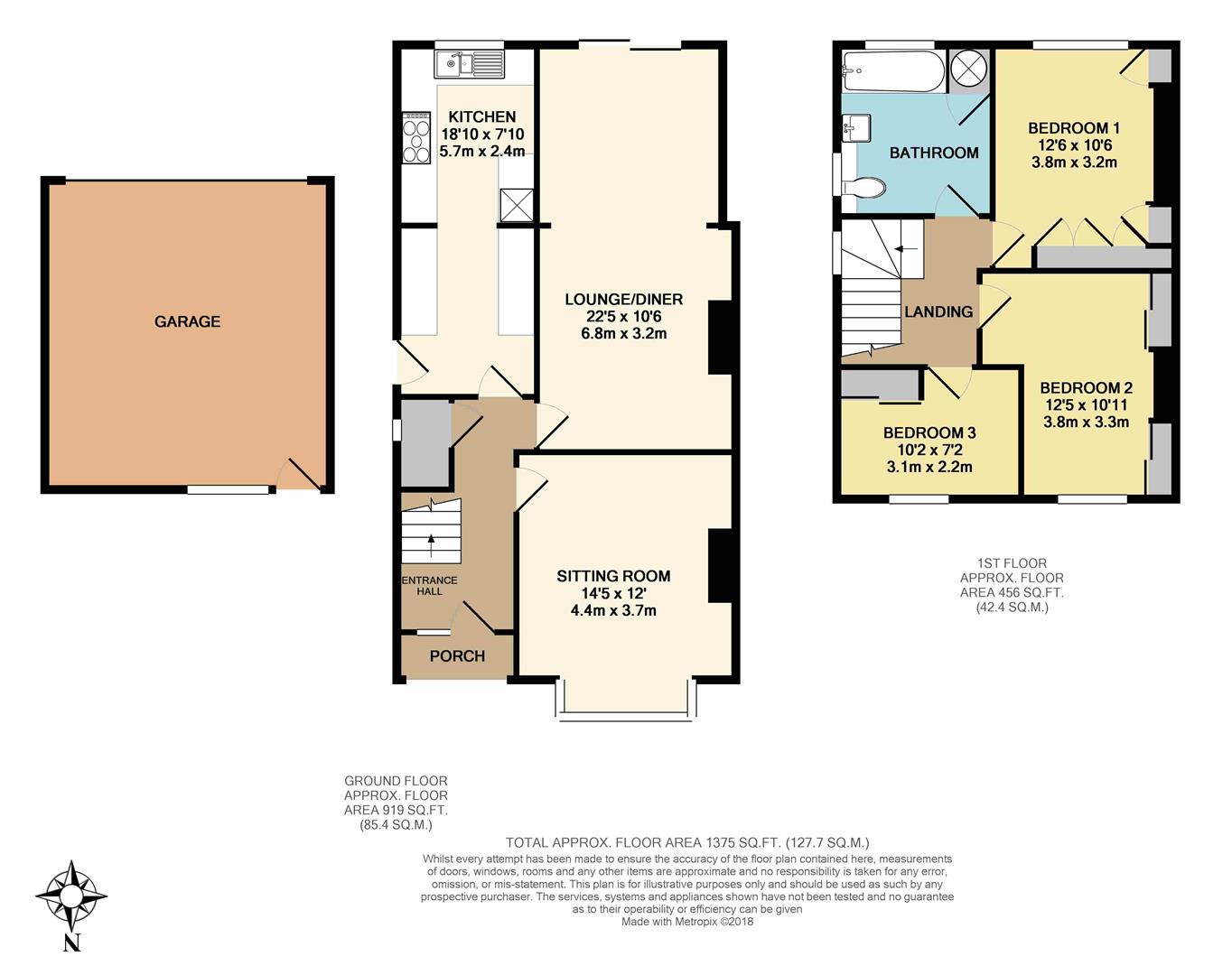Semi-detached house for sale in St.albans AL4, 3 Bedroom
Quick Summary
- Property Type:
- Semi-detached house
- Status:
- For sale
- Price
- £ 675,000
- Beds:
- 3
- Baths:
- 1
- Recepts:
- 2
- County
- Hertfordshire
- Town
- St.albans
- Outcode
- AL4
- Location
- Hatfield Road, St.Albans AL4
- Marketed By:
- Aitchisons
- Posted
- 2024-04-26
- AL4 Rating:
- More Info?
- Please contact Aitchisons on 01727 294776 or Request Details
Property Description
An extended three bedroom semi detached family home conveniently located just a stones' throw away from the Ofsted outstanding Beaumont school. The property has the added benefit of a double garage accessed to the rear, spacious ground floor accommodation and good sized garden. There is further scope to extend to the rear or into the loft to create an additional bedroom and en suite, subject to permission.
Entrance Hall
Downstairs Cloakroom
Sitting Room (4.39m x 3.66m (14'5 x 12'))
Feature gas flame effect fireplace.
Living/Dining Room (6.83m x 3.20m (22'5 x 10'6))
Sliding patio doors to rear.
Kitchen (5.74m x 2.39m (18'10 x 7'10))
A modern range of base and eyes level units with granite worktop surfaces, built in double oven, microwave, gas hob and extractor. Integral fridge/freezer, dishwasher, washing machine and tumble dryer. Tiled flooring, granite upstanding, recess spotlight, cupboard housing boiler.
First Floor Landing
Access to loft space.
Bedroom One (3.81m x 3.20m max (12'6 x 10'6 max))
A range of built in wardrobes, overhead cupboards and drawers.
Bedroom Two (3.78m x 2.39m min/3.33m max (12'5 x 7'10 min/10'11)
Two built in wardrobes.
Bedroom Three (3.10m x 2.18m (10'2 x 7'2))
Built in wardrobe.
Bathroom
Modern white suite comprising bath with Aqualisia shower, vanity sink unit with cupboard under, WC with concealed cistern, tiled walls, heated towel rail, airing cupboard housing hot water tank.
Rear Garden
Patio area, remainder to lawn, side access, plants and shrubs to borders, feature decking area to rear with pergola.
Double Garage
Accessed from the rear via Pinewood Close, roller door, power and lighting, courtesy door, off road parking to the front.
Front Garden
Hard standing area providing ample off road parking.
Property Location
Marketed by Aitchisons
Disclaimer Property descriptions and related information displayed on this page are marketing materials provided by Aitchisons. estateagents365.uk does not warrant or accept any responsibility for the accuracy or completeness of the property descriptions or related information provided here and they do not constitute property particulars. Please contact Aitchisons for full details and further information.


