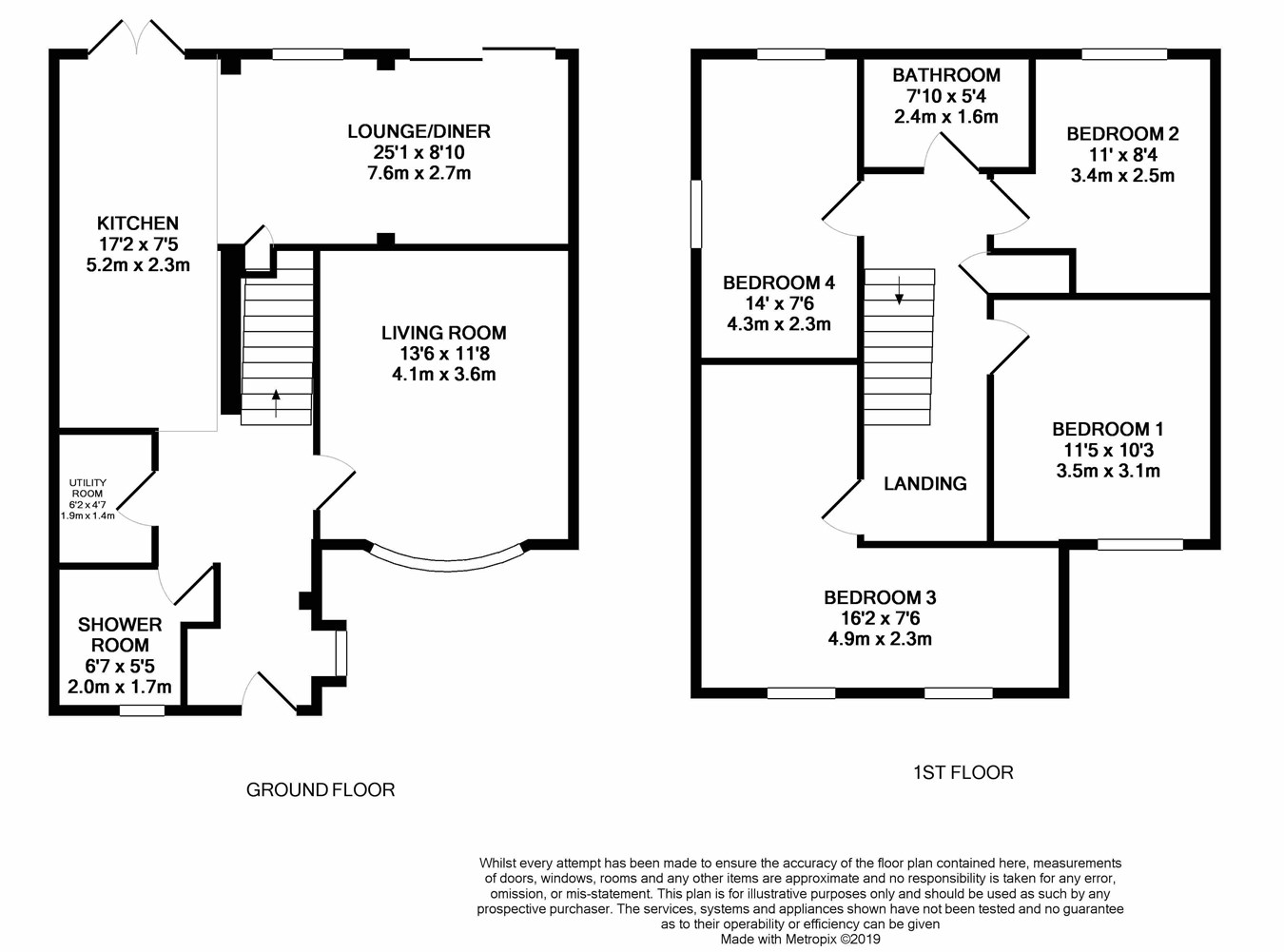Semi-detached house for sale in St.albans AL2, 4 Bedroom
Quick Summary
- Property Type:
- Semi-detached house
- Status:
- For sale
- Price
- £ 550,000
- Beds:
- 4
- County
- Hertfordshire
- Town
- St.albans
- Outcode
- AL2
- Location
- Wych Elms, Park Street, St Albans AL2
- Marketed By:
- Daniels UK
- Posted
- 2024-04-15
- AL2 Rating:
- More Info?
- Please contact Daniels UK on 01727 294633 or Request Details
Property Description
A well presented four bedroom semi-detached family home thoughtfully extended and refurbished in a contemporary style by the present owners in popular Park Street Village. The downstairs offers a separate spacious reception room, an open plan lounge/diner leading through to a fully integrated re-fitted kitchen and a downstairs shower room. To the first floor there are four large double bedrooms and a re-fitted family bathroom. To the front and rear there are gardens a garage and off street parking. The property is well placed for local amenities and How Wood station with Radlett and St Albans mainline stations a short drive away.
Entrance hall way
Double glazed composite door to front. Double glazed window to side. Two radiators. Laminate flooring. Stairs to first floor. Doors to:
Lounge
Double glazed window to front. Radiator. Laminate flooring.
Shower room
Frosted double glazed window to front. Glazed shower cubicle. Wash hand basin and low level WC. Heated towel rail. Downlights. Tiled floor.
Utility room
Plumbing for washing machine and further appliance space. Wall mounted gas boiler. Tiled floor.
Kitchen
Re-fitted with a range of wall and base mounted units with quartz work tops and upstands. Inset one and a half bowl sink unit and drainer.Induction hob with extractor over. Built in oven and microwave. Integrated fridge/freezer and dishwasher. Double glazed door to rear garden.
Dining room
Double glazed patio doors and further double glazed window to rear garden. Useful under stairs storage cupboard. Radiator.
First floor landing
Light well. Airing cupboard. Access to insulated loft space. Radiator.
Bedroom one
Two double glazed windows to front. Feature vaulted ceiling. Downlights. Radiator.
Bedroom two
Double glazed window to front. Radiator.
Bedroom three
Double glazed windows to side and rear. Loft access. Radiator.
Bedroom four
Double glazed window to rear. Radiator.
Bathroom
Frosted double glazed window to rear. Modern suite in white comprising bath with Triton shower over wash basin and low level WC. Heated towel rail.
Front garden
Laid to lawn with pathway to front door and shrub borders.
Rear garden
Mainly laid to lawn with a large wooden decked area. Gated access to side.
Garage
In a block of two to the rear with parking for two cars. Metal up and over door.
Property Location
Marketed by Daniels UK
Disclaimer Property descriptions and related information displayed on this page are marketing materials provided by Daniels UK. estateagents365.uk does not warrant or accept any responsibility for the accuracy or completeness of the property descriptions or related information provided here and they do not constitute property particulars. Please contact Daniels UK for full details and further information.


