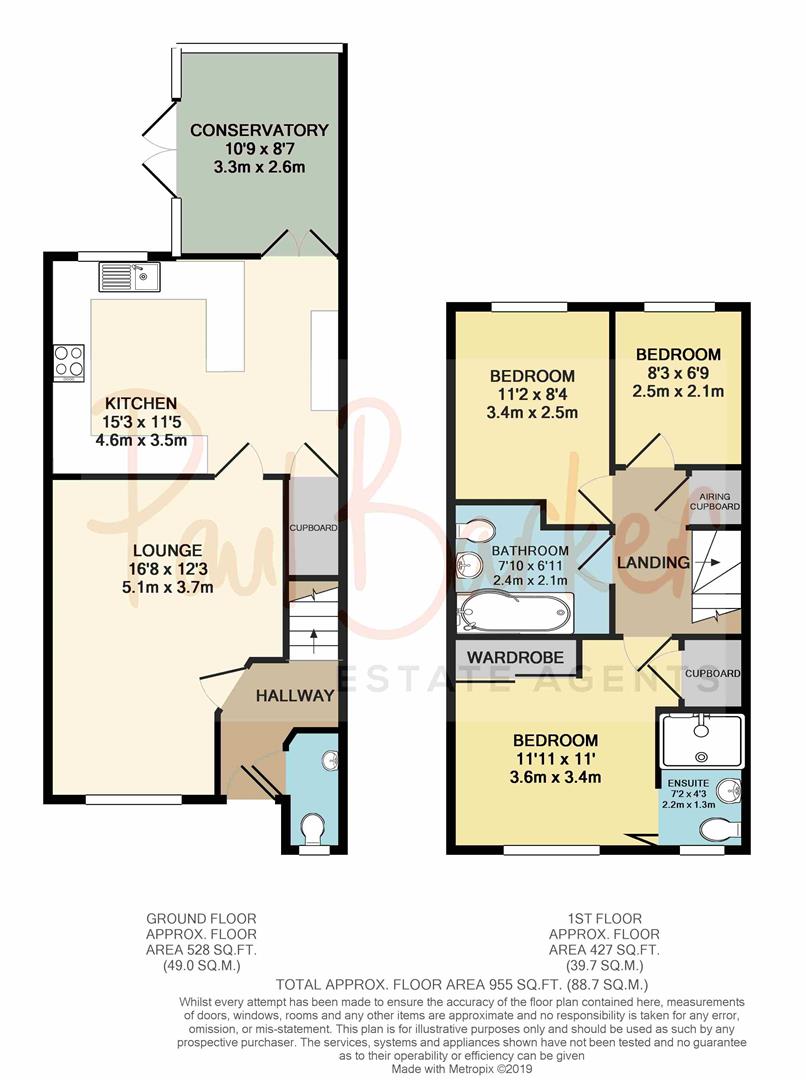Semi-detached house for sale in St.albans AL1, 3 Bedroom
Quick Summary
- Property Type:
- Semi-detached house
- Status:
- For sale
- Price
- £ 650,000
- Beds:
- 3
- Baths:
- 2
- Recepts:
- 2
- County
- Hertfordshire
- Town
- St.albans
- Outcode
- AL1
- Location
- Orient Close, St.Albans AL1
- Marketed By:
- Paul Barker Estate Agents
- Posted
- 2019-03-29
- AL1 Rating:
- More Info?
- Please contact Paul Barker Estate Agents on 01727 294984 or Request Details
Property Description
**viewings commence Saturday 2nd March** A modern and attractively presented three bedroom semi-detached home located at the end of a quiet cul-de-sac and set back from the road within a ten minute walk of the mainline train station to St Pancras International. The property benefits from a recently fitted stylish kitchen, a spacious lounge, a bright conservatory with fitted blinds, downstairs cloakroom/W.C. The floor floor provides three well proportioned bedrooms with a re-fitted en-suite to the master and a re-fitted family bathroom suite. Externally there is a pleasant front garden and to the rear is a private sunny aspect garden with two patios and a lawn. To the front is a garage with light and power points with a car parking space in front.
The house offers tremendous potential to carry out a loft conversion to provide a forth bedroom & en-suite (subject to planning and building regulations) in a similar style to the adjoining house which already benefits from the conversion.
Orient Close is a desirable development of modern style houses within ten minutes walk of the main line train station and half a mile to St Albans city centre with its wide range of restaurants, pubs, shops and services. There are also excellent local shops including a coffee shop, an Italian deli-cadences and the Art Deco Oddessy cinema all close by.
Accomodation
Hallway
Via a part glazed front door, radiator, wood laminate floor, stairs to first floor and doors to rooms.
Cloakroom/W.C.
Double glazed window to front, W.C. Basin, radiator, wood laminate floor and ceiling spot lights.
Lounge (5.08m x 3.73m at max (16'8 x 12'3 at max))
Double glazed window to front, radiator and door to:
Kitchen (4.65m x 3.48m (15'3 x 11'5))
Double glazed window to rear and double glazed doors to the conservatory. A modern stylish Magnet kitchen with an extensive range of wall and base units including a peninsula breakfast bar, Quartz work tops incorporating a sunken 1 1/2 bowl sink, integrated dishwasher, washing machine and tumble dryer. Recesses for a range cooker and American style fridge/freezer. A cupboard housing the gas boiler which can be controlled by a Hive heating control, radiator, wood laminate flooring, ceiling spot lights and a deep under stairs storage cupboard.
Conservatory (3.28m x 2.62m (10'9 x 8'7))
Double glazed windows to side and rear with large double glazed double doors openign onto the patio all with fitted blinds and a solar reflective glazed roof. Power points, ceiling light and fan, wood laminate flooring and radiator.
First Floor
Landing
A built in airing cupboard housing the hot water cylinder, a loft hatch with pull down ladder and doors to rooms.
Bedroom 1 (3.63m x 3.35m at max (11'11 x 11 at max))
Double glazed window to front, radiator, built in wardrobes with sliding doors, a built in storage cupboard and a door to:
En-Suite
Double glazed window to front. A fitted suite incorporating a large shower cubicle with a Mira wall mounted power shower, a vanity unit housing a basin, W.C. Gas or electrically heated towel rail, tiled underfloor heating and tiled walls, ceiling spot lights and an extractor fan.
Bedroom 2 (3.40m x 2.54m at max (11'2 x 8'4 at max))
Double glazed window to rear and radiator.
Bedroom 3 (2.51m x 2.06m (8'3 x 6'9))
Double glazed window to rear and radiator.
Bathroom
Double glazed window to side. A modern bathroom suite incorporating a p-shaped spa bath with mixer tap and pump fed shower above with curved screen, a vanity unit housing a basin, W.C. Gas or electrically heated towel rail, tiled underfloor heating and tiled walls, ceiling spot lights and extractor fan.
Outside
Frontage
A paved pathway leading to the front door with lawn to each side.
Rear Garden (10.67m (35))
An attractive paved patio area leading to the garden which is mainly laid to lawn with a further patio to the rear. A side pathway with a gate leading to the front. Outside tap and lights.
Garage (5.44m x 2.97m (17'10 x 9'9))
A brick built garage with a remote control electric roller door, light and power points and eves storage space. There is an off street car parking space in front of the garage.
Property Location
Marketed by Paul Barker Estate Agents
Disclaimer Property descriptions and related information displayed on this page are marketing materials provided by Paul Barker Estate Agents. estateagents365.uk does not warrant or accept any responsibility for the accuracy or completeness of the property descriptions or related information provided here and they do not constitute property particulars. Please contact Paul Barker Estate Agents for full details and further information.


