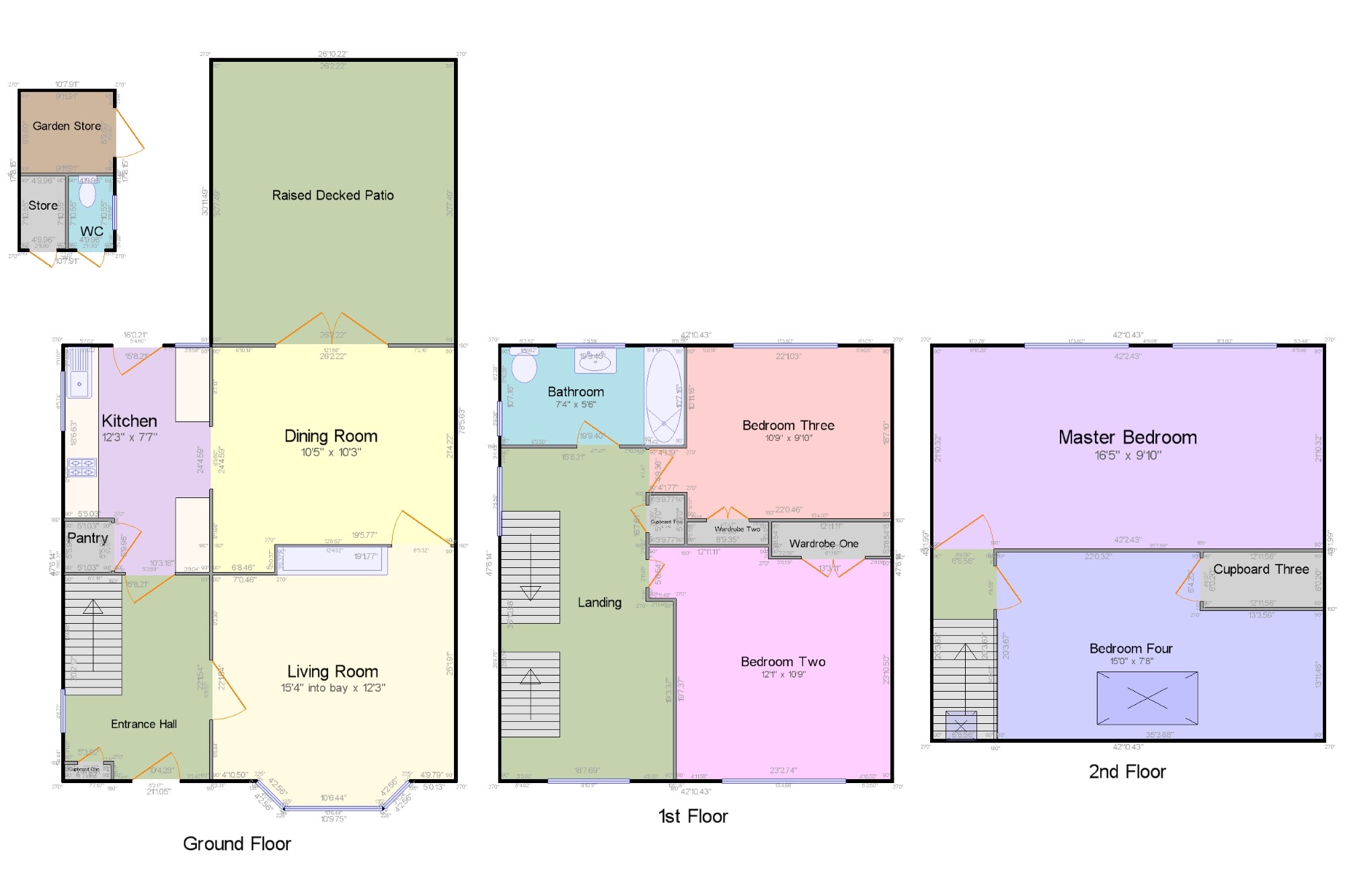Semi-detached house for sale in Southend-on-Sea SS2, 4 Bedroom
Quick Summary
- Property Type:
- Semi-detached house
- Status:
- For sale
- Price
- £ 290,000
- Beds:
- 4
- Baths:
- 1
- Recepts:
- 2
- County
- Essex
- Town
- Southend-on-Sea
- Outcode
- SS2
- Location
- Southend-On-Sea, Essex, . SS2
- Marketed By:
- Bairstow Eves - Southend-On-Sea Sales
- Posted
- 2018-11-16
- SS2 Rating:
- More Info?
- Please contact Bairstow Eves - Southend-On-Sea Sales on 01702 787655 or Request Details
Property Description
This is a well presented, extended four bedroom semi detached family home with an approximate 70ft rear garden with a raised decked patio and exterior storage facilities and WC. The accommodation spans across three levels with additional accommodation comprising, a living room, dining room, modern fitted kitchen and a modern fitted three piece bathroom. Benefits include double glazing and gas central heating. The property is presented in excellent decorative order throughout and viewing is advised to appreciate the size and quality of the accommodation on offer.
A Well Presented Four Bedroom Semi Detached House
Approximate 70ft Rear Garden With Raised Decked Patio
Two Reception Rooms And A Modern Fitted Kitchen
Offered To The Market With No Onward Chain
Double Glazing And Gas Central Heating
Modern Fitted Three Piece Bathroom
Close Proximity To Local Shops And Schools
Within Easy Reach Of The Seafront And Town Centre
Within Close Proximity Of Mainline Stations To London
Good Local Road Transport Links
Entrance Hall x . Access via double glazed sliding doors to the porch and via obscure double glazed entrance door. Smooth ceiling, double glazed window to side aspect, wood effect laminate flooring and stairs rising to the first floor accommodation.
Living Room15'4" x 12'3" (4.67m x 3.73m). Smooth coved ceiling, double glazed lead light bay window to front aspect. Focal point feature fireplace, radiator and wood effect laminate flooring.
Dining Room10'5" x 10'3" (3.18m x 3.12m). Smooth ceiling, picture rail, double glazed French doors to rear aspect and leading to the raised decked patio. Tongue and groove wood panelled walls to dado rail, radiator and wood effect laminate flooring
Kitchen12'3" x 7'7" (3.73m x 2.31m). Smooth ceiling, obscure double glazed windows to side and double glazed window to rear aspect, double glazed door to rear aspect and garden. A range of modern fitted, black, high gloss base units with roll edged work surface, one and a half bowl sink unit and tiled splash backs. Integrated oven and integrated gas hob with chimney style extractor above. Built in pantry/larder storage cupboard.
Landing x . Smooth ceiling, double glazed window to side aspect, built in airing cupboard, fitted carpet and stairs rising to second floor accommodation.
Bedroom Two12'1" x 10'9" (3.68m x 3.28m). Coved ceiling, picture rail, double glazed lead light window to front aspect, built in wardrobe, radiator and wood effect laminate flooring.
Bedroom Three10'9" x 9'10" (3.28m x 3m). Smooth coved ceiling, picture rail, double glazed window to rear aspect, built in wardrobe, concealed radiator and wood effect laminate flooring.
Bathroom7'4" x 5'6" (2.24m x 1.68m). Smooth ceiling, obscure double glazed windows to side and rear aspects. A contemporary, modern, white suite comprising a panelled bath with shower screen and shower over, suspended wall mounted wash hand basin and a low flush WC with soft close feature, radiator. Polished glitter effect ceramic tiled floor and matt finish Italian tiled walls to compliment.
Stairs x . Smooth coved ceiling with double glazed Velux window to front aspect, fitted carpet.
Master Bedroom16'5" x 9'10" (5m x 3m). Smooth coved ceiling, two double glazed windows to rear aspect overlooking the garden, wall mounted uplighters, radiator and wood effect laminate flooring.
Bedroom Four15' x 7'8" (4.57m x 2.34m). Smooth partially sloped ceiling with double glazed Velux window to Front aspect, built in eves storage cupboard, additional cupboard radiator and wood effect laminate flooring.
Garden x . The well presented garden measures approximately 70ft and commences with a paved pathway giving access to the exterior storage facilities and WC. In addition there is a raised, tiered decked patio area with the reminder being laid to lawn with flower and shrub beds to borders. There is a further decked patio area at the rear and a timber summer house. Exterior water facility and panel fencing to boundaries.
Exterior Storage Faciities x . There are brick built storage facilities accessed via the garden.
WC x . There is an exterior WC adjacent to the exterior storage facilities.
Property Location
Marketed by Bairstow Eves - Southend-On-Sea Sales
Disclaimer Property descriptions and related information displayed on this page are marketing materials provided by Bairstow Eves - Southend-On-Sea Sales. estateagents365.uk does not warrant or accept any responsibility for the accuracy or completeness of the property descriptions or related information provided here and they do not constitute property particulars. Please contact Bairstow Eves - Southend-On-Sea Sales for full details and further information.


